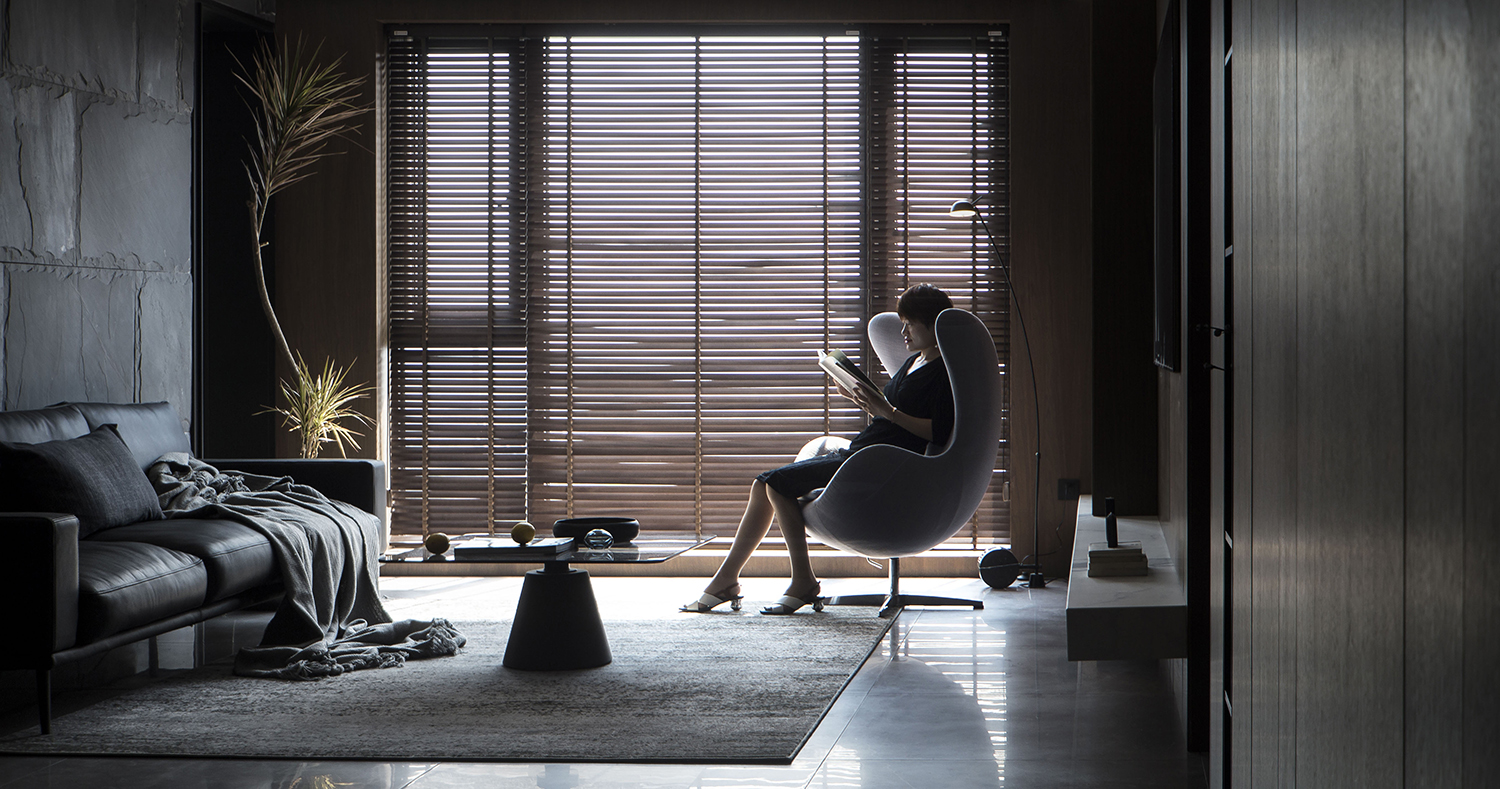
“从前我的梦想是,拥有一处住宅,用粗糙质感的岩石铺陈,还需要大量的木质元素,让我有行走于树林中的惬意感受,当清风徐来,柔软的地毯抚触我的双脚,我可以选一本喜欢的书,悠闲的度过每一刻时光,而如今,这个梦想已经实现了!”───── 来自屋主 “My dreamwas that I had a house, paved with rough texture rocks, and I needed a lot ofwooden elements to give me a feeling of walking in the woods. When the breezecame, the soft carpet touched my double. Feet, I can choose a favorite book andspend every moment of leisure time. Now, this dream has been realized!" ───── From the owner 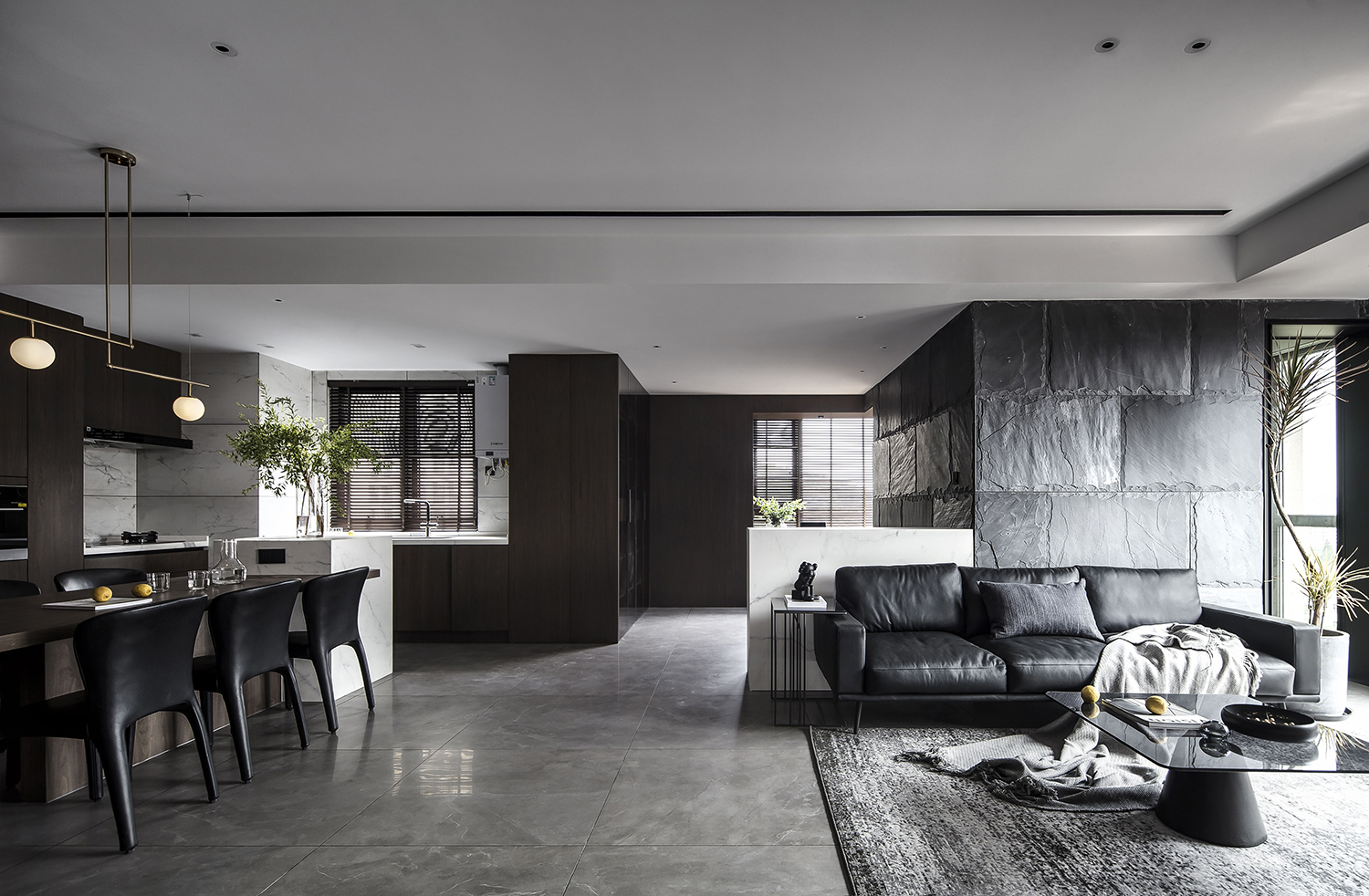
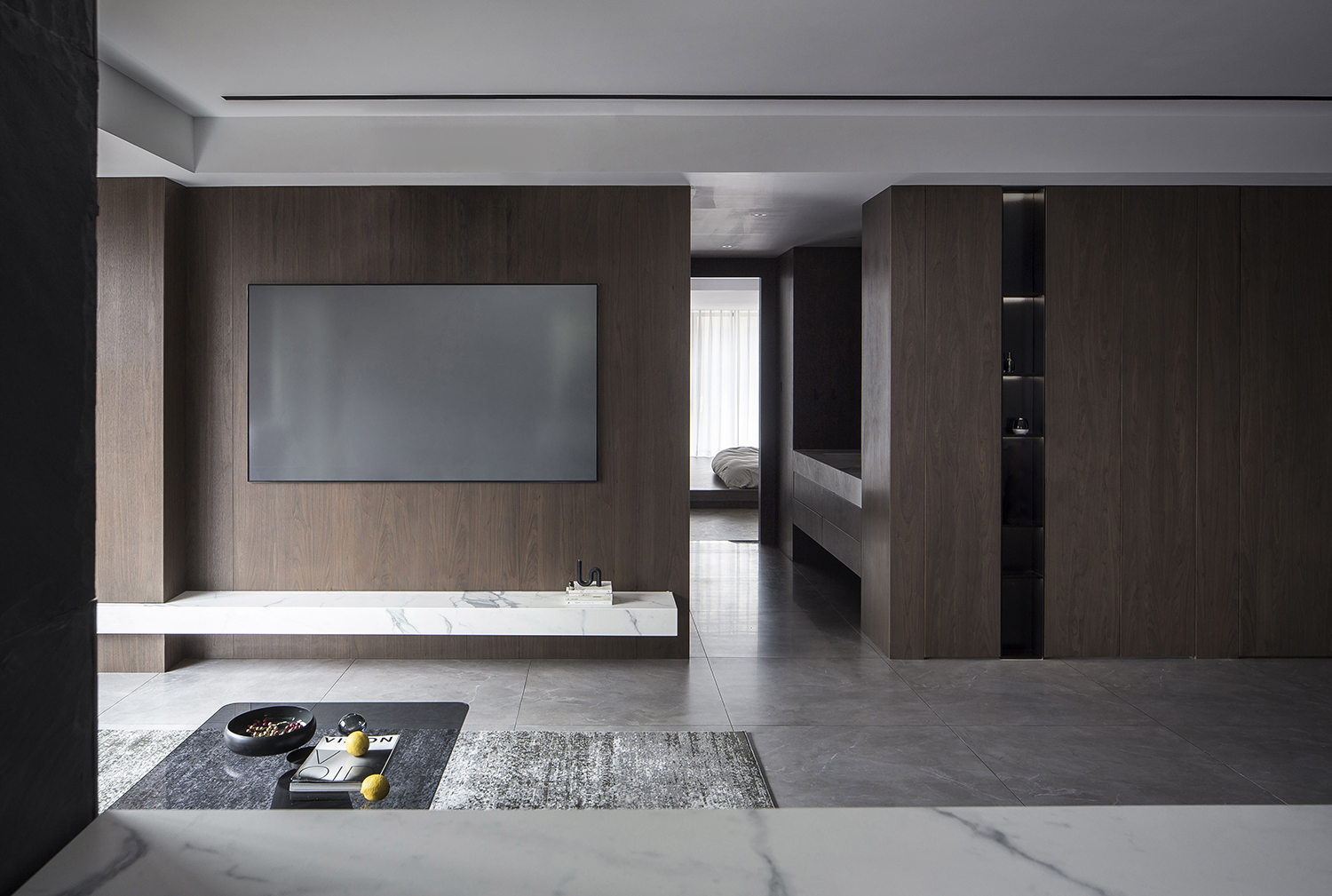
本案设计师针对业主的居住习惯、喜好,让住户为自己的生活空间重新定义、彻底改造生活的态度,同时也在与业主来往的沟通讨论下,达到一个平衡,设想未来使用空间的可能变化,成为本案中的核心思考。 The designerof the case aimed at the owner's living habits and preferences, allowing theresidents to redefine and completely reshape their living space. At the sametime, under the communication and discussion with the owners, the balance wasreached, and the possible changes in the future use space were envisaged.Became the core thinking in this case. 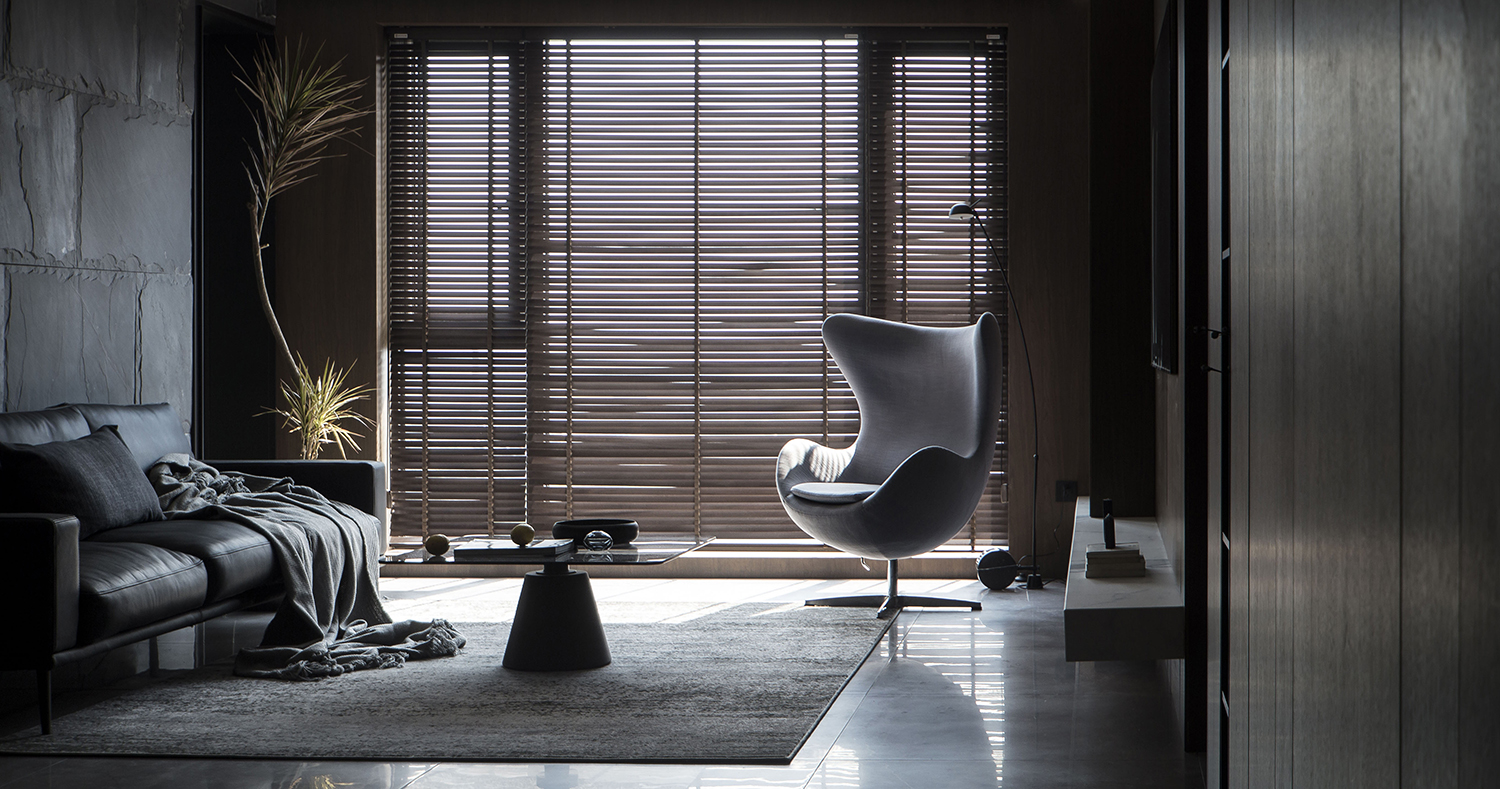
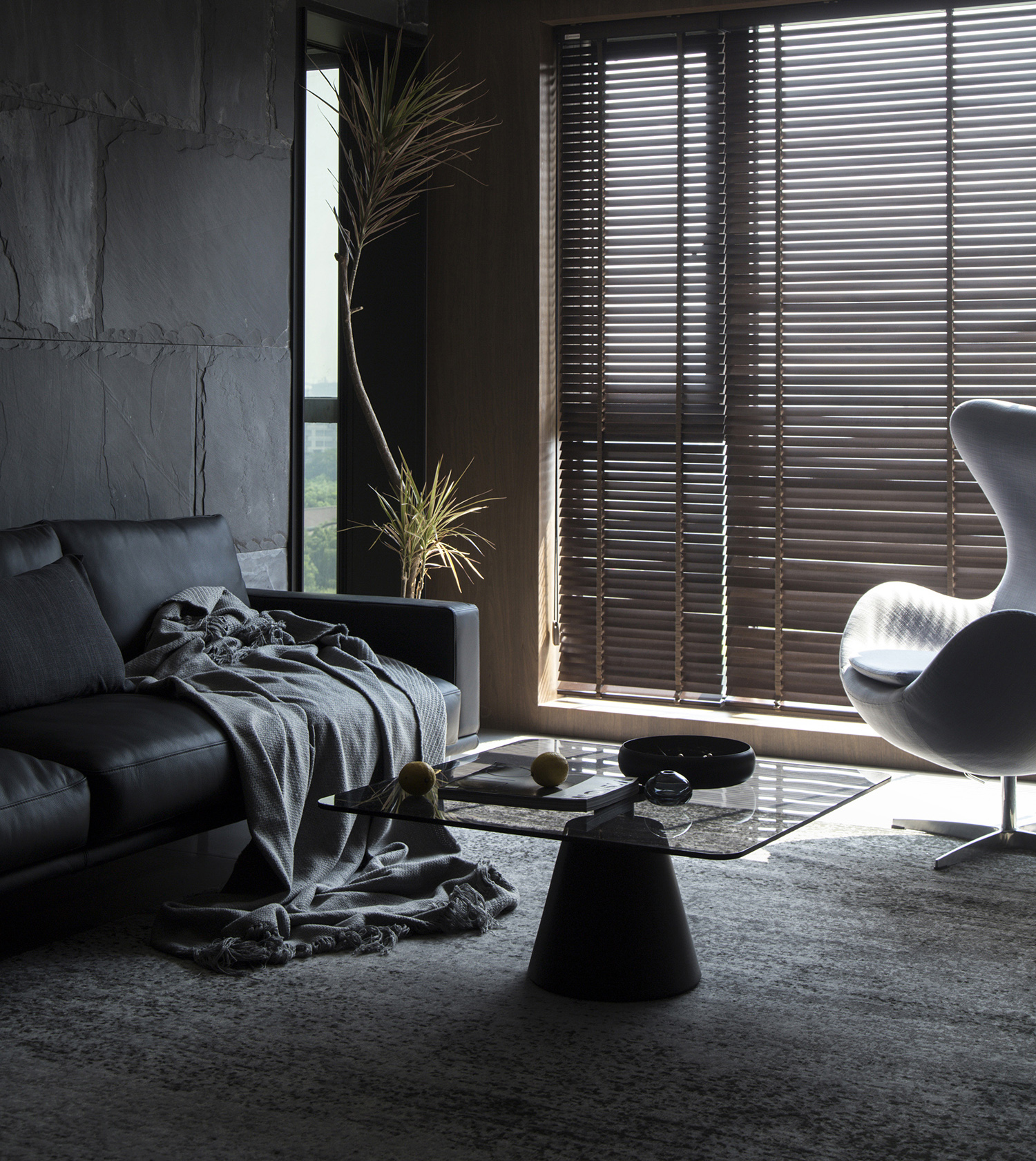
为了将空间的观感和效果扩展到两倍或三倍,我们去掉了室内的部分墙体,整屋的规划,从踏入玄关后,开阔的空间分成三个主要的区块:中间的客厅起居空间与左边的餐厅和开放式厨房、以及客厅后面的阅读区。 In order toexpand the look and effect of the space to double or triple, we removed some ofthe walls in the room, and the whole house was planned. After entering theentrance, the open space was divided into three main blocks: the living room inthe middle. Space with dining room and open kitchen on the left, and readingarea behind the living room. 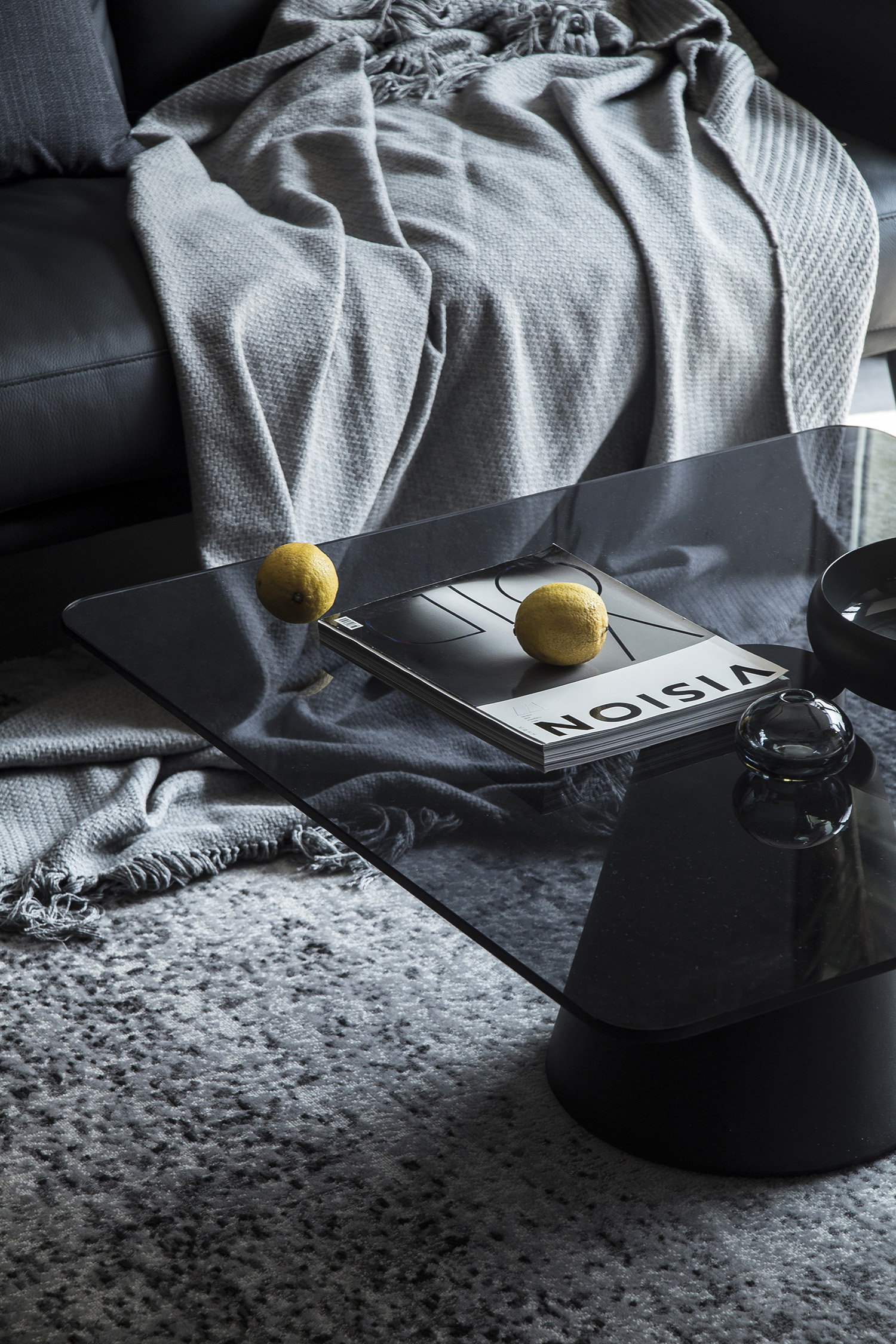
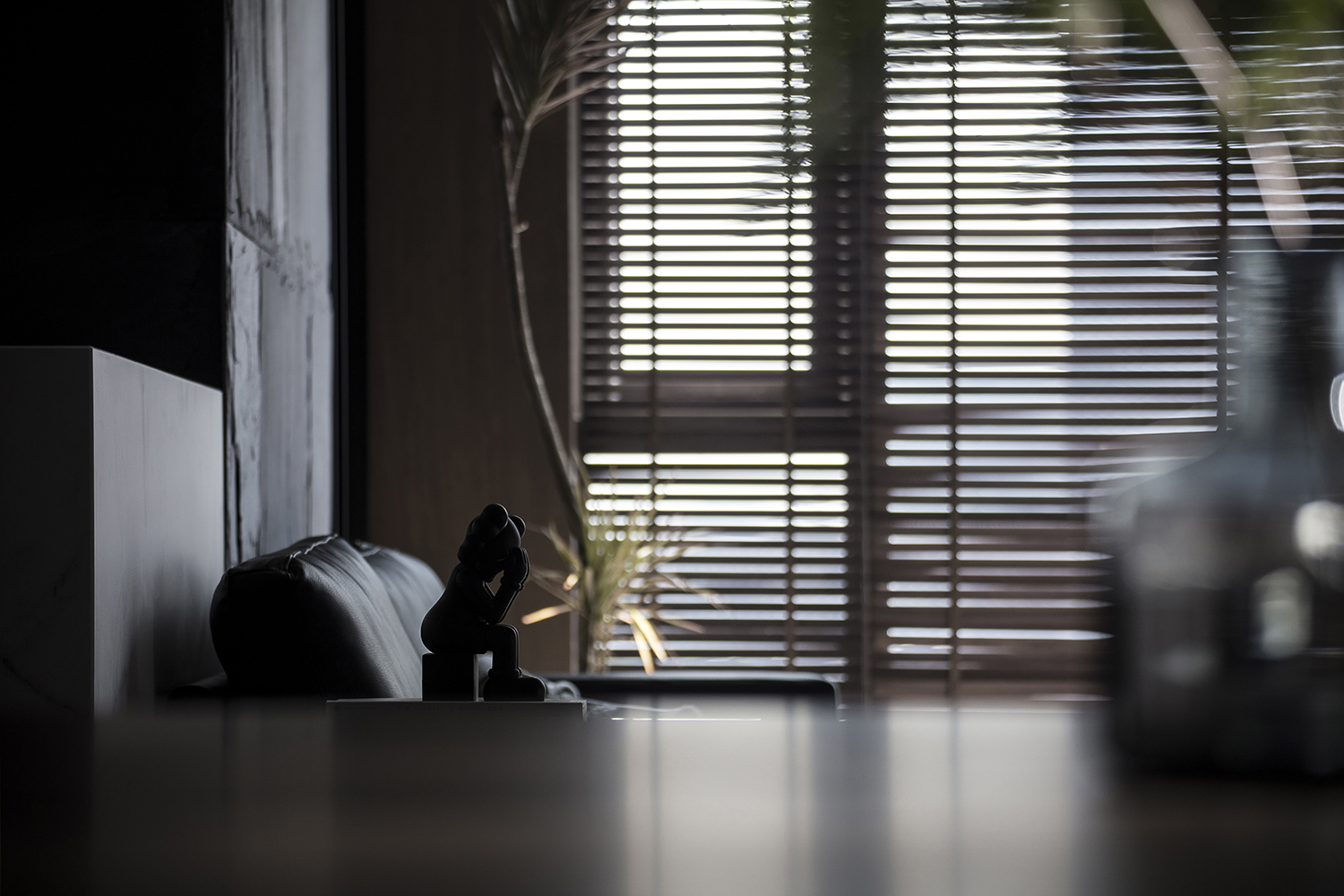
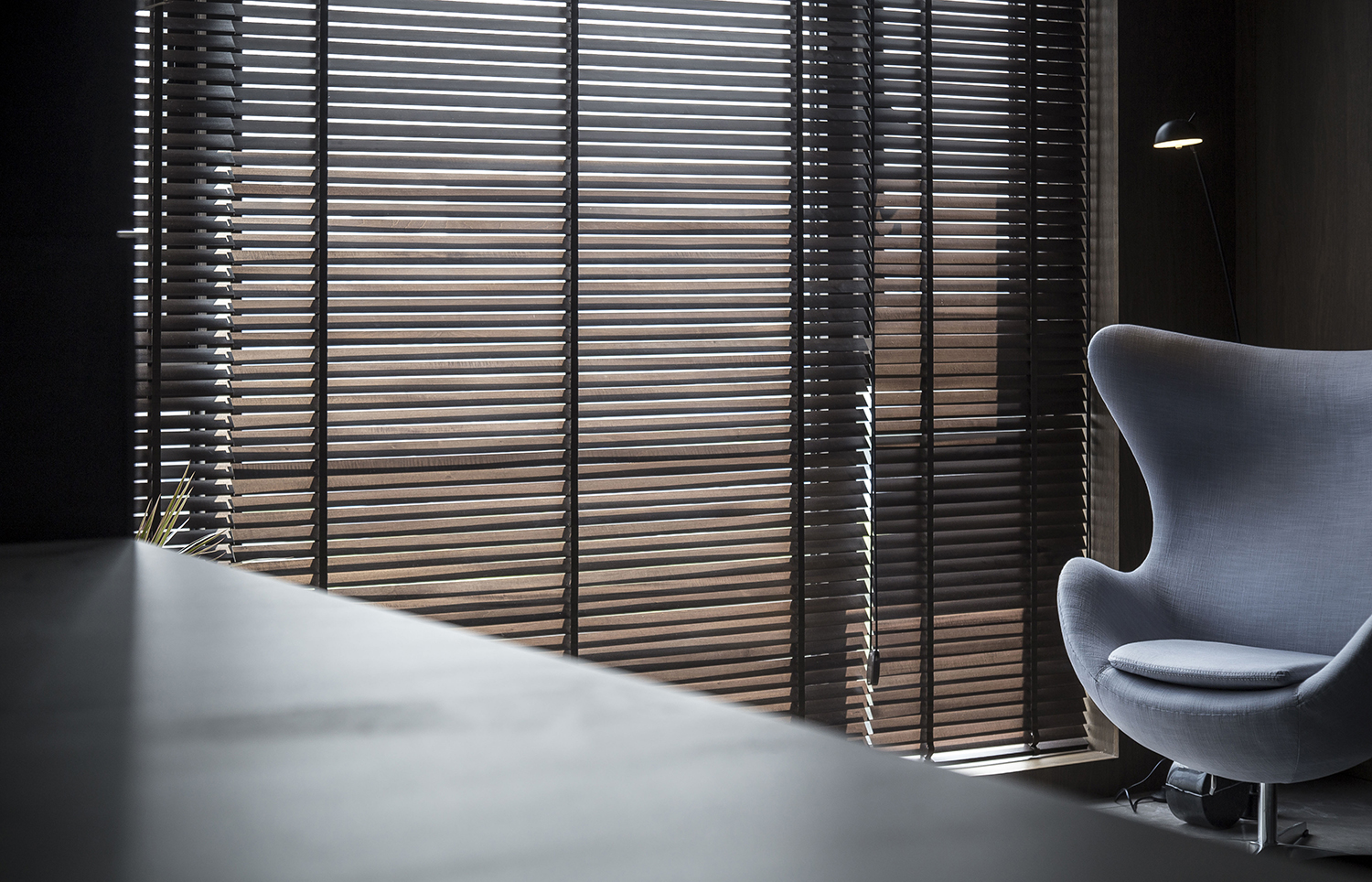
在此案中我们运用大量质朴的自然材质来表现,试图让居住者回归到生活的核心与生命的本质。除了空间设计上希望达到无为而为的效果之外,家具灯具的选择也以线条简单大方却不失细节的经典为主要选择。软装低调的融入硬装之中,画龙点睛各司其职。 In addition tothe space design to achieve the inaction, the choice of furniture lamps is alsothe main choice of classics with simple lines but no loss of detail. The softand low-key is integrated into the hardwear, and the finishing touches are alldone. And living in the middle, there is no life, naturally internalized in theheart between tangible and intangible. 设计时经常要面对“在这个空间里的生活态度是怎样的”的问题,将设计的过程看作是对这个问题的态度方面的探究和沿袭的轨迹。在设计过程中,对这个空间的体会,设想,调整和优化从没有停止过。 Whendesigning, I often have to face the question of "how the attitude of lifein this space is", and regard the design process as the exploration andfollow-up trajectory of the attitude towards this problem. In the designprocess, the experience, assumptions, adjustments and optimization of thisspace have never stopped. 生活在其间,有无相生,在有形与无形之间自然内化于心。 Living in themeantime, there is no intergrowth, between the visible and invisible in thenatural internalization of the mind. 项目名称:黄山华都 设计施工:精成空间设计 项目设计:苏小烟 项目位置:无锡江阴 项目年份:2019年 项目摄影:ingallery Project name:Huangshan huadu Design Team:JCD.Interior Design Project designer: Su xiaoyan Location:JiangyinWuxi Project Year:2019 Photographs:ingallery |
精华推荐
换一换
-
imbalyz 2019-10-29 09:36:34
 回复举报
回复举报

 收藏
收藏  说两句
说两句 








发表评论7