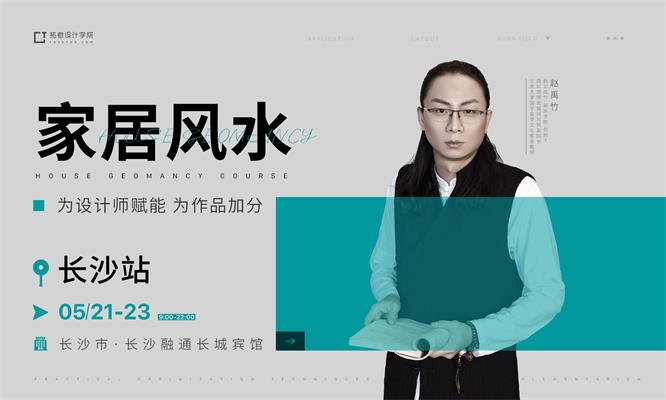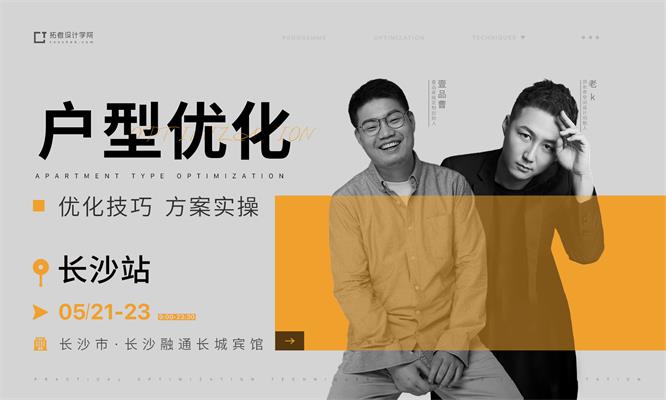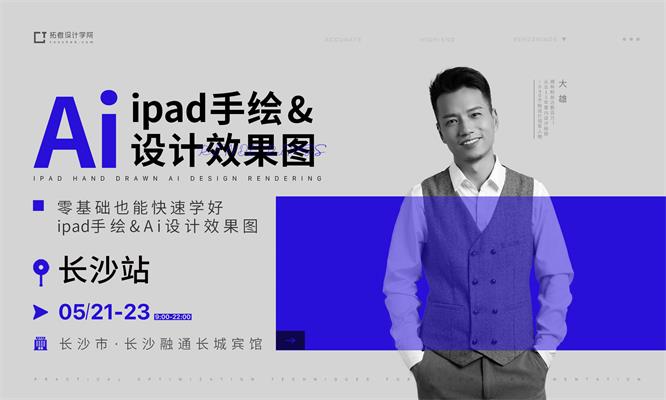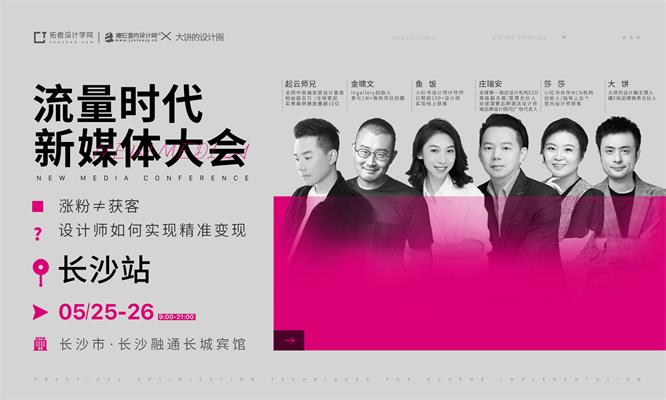|
本帖最后由 印际空间设计 于 2021-4-18 15:21 编辑 ​


Life is style, emphasizing the deduction of humanistic spirit. The pursuit of natural, simple, fresh original design, pay attention to space harmony, create a comfortable living space. 


本案选用了微水泥墙面作为空间的主要材质,独有的肌理质感,能幻化出意想不到的艺术美感,同时还能为空间营造出静宁的气质。石材和木饰面结合,材质对比的同时,划分出功能分区并体现空间的序列感和仪式感。 
Space is the integration of human and environment. It is an organism closely combined with environment. It covers all external structures and changes with time. Gradually precipitation for space experience and memory! 



Face your face to the sun, then there will be no shadow...... 



plane 





设计最重要的其实不是那几张效果图,而是对空间的合理分配,让使用者更好的体验空间 减法做装饰,加法做生活! 设计机构|印际空间设计 Design agency | Yinji Space Design 材料说明|微水泥、艺术涂料、不锈钢、大理石 Material specification |Micro cement, art coating, stainless steel,Ultrawhite Marble. 项目地址|山东 The project address is |Shan dong 项目面积|360㎡ Project area|| 360㎡ 完成时间|2021年3月 Completion time | Oct.2021 
印际空间设计官方联系渠道: 电话:0539—7030286 地址:山东省临沂市中央时代广场A座21层 |
精华推荐
换一换



 还好还好~~~
还好还好~~~ 谢谢
谢谢







66666