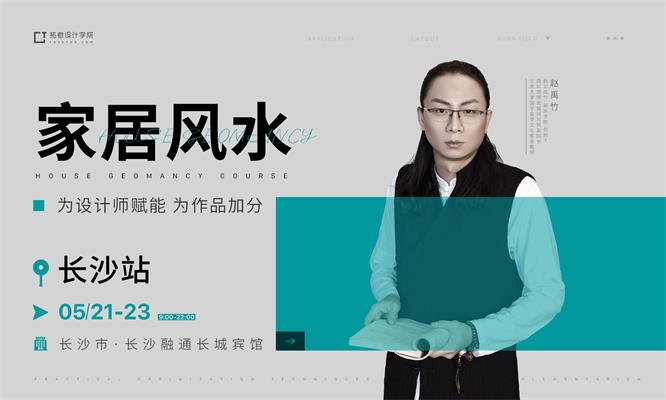|
本帖最后由 它山空间设计 于 2022-3-20 14:57 编辑 ▼ 
我们希望地下空间和地上空间分别具有精神享受和实用功能的充满戏剧性的空间 We hope that underground space and aboveground space are full of dramatic space with spiritual enjoyment and practical functions respectively ▼ 地下室空间 ◆ 全面打开地下室,不用任何常规意义上的封闭隔间,把这部分功能完全赋予原有结构。通过设计上的手法把原有柱体作为形式上的分割线,切割出茶室、中岛、休闲区等不同功能。 Fully open the basement without any closed compartment in the conventional sense, and fully endow this part of the function to the original structure. Through the design method, the original column is taken as the formal dividing line to cut out different functions such as teahouse, Zhongdao, leisure and so on. 


引入一部分,扩大采光井,自然光源被最大化引入增加生气。创造一部分,在每个功能区中心置入人造光源,聚拢生气。两者相互作用,净化地下空间,形成可长时间停留的具备休闲功能的充满仪式感的空间。 Introduce a part, expand the daylighting well, and maximize the natural light source to increase gas generation. Create a part and put artificial light source in the center of each functional area to gather vitality. The two interact to purify the underground space and form a ritual space with leisure function that can stay for a long time. 



▼ 地上空间和地下空间相呼应形成层次丰富的居住内涵。相比于地下空间的仪式感、艺术性,地上空间一切以简洁、实用为原则,充分利用色彩和结构展现不同空间的叙事性。这也符合我们的设计理念,获取优势元素,在人和美学中寻找平衡点。 The above ground space and underground space echo each other to form a rich residential connotation. Compared with the ritual and artistry of the underground space, the aboveground space takes simplicity and practicality as the principle, and makes full use of color and structure to show the narrative of different spaces. This is also in line with our design concept, obtain advantageous elements and find a balance between people and aesthetics. 一楼 ◆ 



Ta Shan/客餐厅 
Ta Shan/男孩房 
Ta Shan/茶室 ▼ 二楼 ◆ 


Ta Shan/起居室 
Ta Shan/主卧 
Ta Shan/女孩房 项目类型 // 私宅空间 Project Type / Private Space 项目地点 // 绿城玫瑰园 Location / Lv Cheng Meiguiyuan 项目面积 // 800㎡ Square Meters / 800㎡ 设计团队 // 它山空间设计 Design Team / Ta Shan Interior Design 公众号 // 它山空间设计 Official Account / Ta Shan Interior Design 
它山空间设计成立于浙江杭州,专注提供高品质的室内一体化定制设计。设计范围覆盖中高端私宅空间、小型商业空间、民宿、餐饮等。持续提取功能、美学、落地服务的优势元素,力求寻找空间设计的更多可能性并建立平衡点。通过对历史的总结和未来的分析建立新与旧的对话。 Established in Hangzhou, Zhejiang Province, Tashan space design focuses on providing high-quality indoor integrated customized design. The design scope covers medium and high-end private residential space, small commercial space, home stay, catering, etc. Continue to extract the advantageous elements of function, aesthetics and landing services, and strive to find more possibilities of space design and establish a balance point. Establish a dialogue between the new and the old through the summary of history and the analysis of the future. |
精华推荐
换一换









很赞的作品,要是有平面图就更加好了!