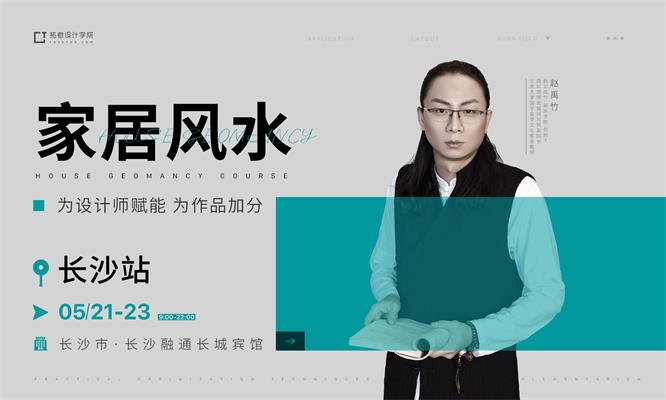本帖最后由 15342353534 于 2023-11-14 14:37 编辑 
项目地址:武汉市武昌区绿地蓝海A座 项目面积:130平方米 设计风格:现代风格 设计单位:武汉至大无外设计 
“不破不立,成长就是一个不断破圈的过程” 起初,有这样的一个梦想,因为喜欢设计,热爱这个行业,喜欢像魔术师一样,把冷冰冰的房子变成一个让人每天朝思暮想回到的家; 一群人,走到一起,一起为梦想启航; 做决定之后,毫不犹豫,一起开始打造起来,属于我们的第二个“家”; 至大无外,谓之大一,至小无内,谓之小一,来自庄周的《庄子.天下》。 取其中四字,作为了公司的核心价值观,建立一个包容,感恩,谦虚的设计观,大到高瞻远瞩,小到细入毫芒 At first, because there is such a dream, because like the design, like the industry, like a magician, like, the cold house into a people want to go home every day. A group of people, came together, together for the dream set sail. After making the decision, without hesitation, we began to build up together, our second“Home.”. The greatest of all, called a big one. To the small inside, called the small one. We take one of the four words, as the core values of the company, to establish an inclusive, grateful, modest design concept, from visionary to small to subtle. 
办公区是每天待的最多的地方,轻盈的纱帘配合厚重的木百叶,刚柔结合的材质搭配,一早的阳光倾泻而入,斑驳的朝阳投影到胡桃木桌面上,整洁的桌面,让一天工作的疲惫净去 The office area is the place where people spend the most time every day. With lightweight gauze curtains and thick wooden blinds, a combination of rigid and soft materials, the morning sunlight pours in, and the mottled sunrise projects onto the walnut wood desktop. The clean desktop makes the day's work tiring and clean 

茶室与办公室的分界线,没有采用很清晰的界限,选择了整棵铁梨木进行区分,古朴自然与现代的交融,让两个空间和谐而有趣;都说岁月无痕,看着这质朴的纹路,仿佛在诉说千年岁月的痕迹;木头的底座,采用了圆形的石基座,皲裂木纹的脉络,衍生出了历史的厚重感 The boundary between the tea room and the office was not clearly defined, and the entire iron pear tree was chosen to distinguish it. The fusion of ancient and natural elements and modern elements made the two spaces harmonious and interesting; It is said that the years and months have no trace, looking at this simple pattern, it seems to be telling the traces of thousands of years; The wooden base adopts a circular stone base with cracked wood veins, giving rise to a sense of historical thickness 
茶室采用宽度1.2米的楠木做台面,下面用厚涂的钢板做支架;纯天然的整块木头,浑然天成的纹路,美丽动人,将人与自然紧密联系在一起,增添了空间的生命力;整个茶室地面进行了抬高,空间增强上升感,增加了空间的仪式感; 窗帘采用亚麻材质的罗马帘,搭配球形的野口勇吊灯,品茗,洽谈混成一体 The tea room adopts a 1.2-meter-wide nanmu countertop, with thick coated steel plates as brackets below; The pure natural whole piece of wood, with its natural patterns, is beautiful and moving, closely connecting people with nature and adding vitality to the space; The entire tea room floor has been raised, enhancing the sense of elevation and ritual in the space; The curtains are made of linen material and Roman curtains, paired with spherical Noguchi chandeliers for tea tasting and negotiation 工作室入户采用了环形动线的手法,形成了两个独立动线,一个洄游过道,一个侧入大厅,遵循“进偏门,见微光,走正道”的法则,欲扬先抑,一个迎面转身,最大限度的空间全部映入眼帘,配合整个落地窗,窗外的景色一览无余; 改变原有排水结构,把卫生间最大限度进行了隐藏,配合隐形门,让杂乱的空间自有一体,夯土红洞石搭配吊顶的椭圆灯膜,灯光的照射下,让岛台熠熠生辉 The studio used a circular moving line to enter the home, forming two moving lines, one migratory corridor, one side into the hall, following the“Into the side door, see the dim light, walk the right way” approach, one face-to-face turn, all the maximum space into the eyes, with the entire floor-to-ceiling windows, the scenery outside the window at a glance. Change the original drainage structure, the maximum extent of the toilet to hide, with invisible doors, so that the chaos of the space has its own body, red hole stone with the ceiling of the oval canopy, lighting, so that the island shining shine. 

休闲区一侧的层板,也为空间氛围的打造锦上添花,白色的巴塞罗那椅,与墙面的陈列混为一体; 透过茶室弧形造型,整排的立柜,黑与红 的穿插,理性与感性的结合,让视觉有了焦点;移步异景,运用借景的手法,一步一景一画卷,引人入胜 The layer board on one side of the leisure area also adds to the atmosphere of the space, with white Barcelona chairs mixed with the display on the wall; Through the curved shape of the tea room, the entire row of vertical cabinets, interspersed with black and red, and the combination of rationality and sensibility, the visual focus is given; Moving to different scenes, using the technique of borrowing scenery, step by step creating a picturesque scene that is captivating 谢谢观看/Thanks 关于无外,是一家集室内设计,软装设计,硬装施工为一体的全案设计公司,秉持用好设计为客户创造舒适居住体验的原则,精于探索用设计解决现实问题;利用前沿的设计思路,精湛的施工工艺,营造别具一格的空间美学;我们不断创新和进取,让每一个空间都有温度,让每一个案例都有态度。 |
精华推荐
换一换



 收藏
收藏  说两句
说两句 









应该是故意的,刷平整了就没有这么自然的感觉