|
一架自行车,一台相机,一部电影,一瓶啤酒——这大概是他生活的轮廓。他,这间公寓的主人,是我的同学、亦是我的朋友。也许是基于这些因素,我们才打造出如此纯净、素雅、多样空间。 我们将骑行时的迂回路线拿到空间中,并通过岛台、模块沙发、卧室与书桌间隔墙的设置,在空间中划分出多条环形动线,使得他居住起来非常便捷。 A bicycle, a camera, a movie, a bottle of beer - this is probably the outline of his life. He, the owner of this apartment, is my classmate and friend. Perhaps it is based on these factors that we have created such a pure, elegant and diverse space. We take the circuitous route of riding into the space, and divide multiple circular moving lines in the space through the setting of island platform, module sofa, partition wall between bedroom and desk, making it very convenient for him to live. ▼空间概览,overview 
我们在设计时去掉所有不必要的墙壁,打开所有公共空间,让房间有足够的采光;材料上采用原木色地板和暖色木饰面来搭配哑白色墙壁与吊顶,既保证了空间的明亮感,又增加了空间的层次感和质感,让整体空间充满了原始的自然气息。 When we design, we remove all unnecessary walls and open all public spaces to provide sufficient lighting for the room; In terms of materials, log colored floors and warm colored wood finishes are used to match dumb white walls and ceilings, which not only ensures the brightness of the space, but also increases the sense of hierarchy and texture of the space, making the overall space full of original natural flavor. ▼客厅及餐厨功能布置,functional arrangement of hallway and kitchen 
加入岛台,形成客厅+餐厨区的洄游动线 。开放式餐厨区,中岛台安排在通往客厅的动线上,成为走动间的风景,引入明亮光线同时也串起和客厅的互动交流。 Join the island platform to form a migration line of porch + kitchen area.In the open kitchen area, the middle island platform is arranged on the moving line leading to the living room, which becomes the scenery between walking, introduces bright light, and also strings up the interactive communication with the living room. ▼开放式餐厨区,the open kitchen area 
屋主平时也少有在家做饭,屋主一个人居住既可以满足烹饪和料理需求,也可以兼顾用餐的桌面使用。 The apartment cannot be connected with gas, and the owner seldom cooks at home. Living alone can not only meet the needs of cooking and cooking, but also give consideration to the use of dining table. ▼厨房细节,kitchen detailed view 
▼起居室 The living room 
开放的起居室空间,拥有良好的采光,透过哑白色竖向百叶窗帘,让整个空间蒙上一层柔和的光晕。 The open living room space has good daylighting. Through the dumb white vertical blinds, the whole space is covered with a soft halo. 
我们选用模块沙发替代传统沙发,增强空间的整体性,也可应对不同场景的需要。 We choose Modular Sofa instead of traditional sofa to enhance the integrity of space and meet the needs of different scenes ▼起居室右侧的工作区 Work area on the right side of the living room 
克莱因蓝 透明体块给空间增添趣味性的同时也形成了卧室和客厅的互动关系 Klein Blue transparent blocks not only add interest to the space, but also form an interactive relationship between the bedroom and the living room ▼大面积的留白作为投影墙 Large areas of white space are used as projection walls 
▼起居室细节 Living room details 
▼主卧,master room 
主卧延续了公寓整体的极简设计语言和材料使用,明亮温暖而又舒适自然。 The master bedroom continues the overall minimalist design vocabulary and material use of the apartment, bright, warm, comfortable and natural. 
全屋采用了哑白色的百叶窗帘,搭配色调素净的室内,也让不同空间拥有相同元素的家具产生关联。在相同元素的串联下,各个空间彼此关联又相对独立,当屋主置身其中,家的故事就开始了。 The master bedroom continues the overall minimalist design vocabulary and material use of the apartment. It is bright, warm and comfortable. The windows of the whole house are made of dumb white shutters, matched with the clean interior, which also connects the accessories with the same elements in different spaces. In the series of the same elements, each space is related to each other and relatively independent. When the owner is in it, the story of home begins. ▼卫生间,采用干湿分离设计,bathroom with a separate design 

卫生间干湿分离,同时卫生间顶部采用暗藏灯带设计,让昏暗的卫生间被均匀的灯光所照亮,延续了客厅的温暖与舒适。 The bathroom is dry and wet separated. At the same time, the top of the bathroom adopts a hidden light belt design, so that the dim bathroom is illuminated by uniform lights, continuing the warmth and comfort of the living room. 另外我们对每个空间的灯光方案做了细致的研究,确保灯光的舒适性与可变性; In addition, we have done detailed research on the lighting scheme of each space to ensure the comfort and variability of lighting; ▼灯光设计,lighting design 
▼轴侧图,Shaft side view 
▼剖面图,profile 



|
精华推荐
换一换

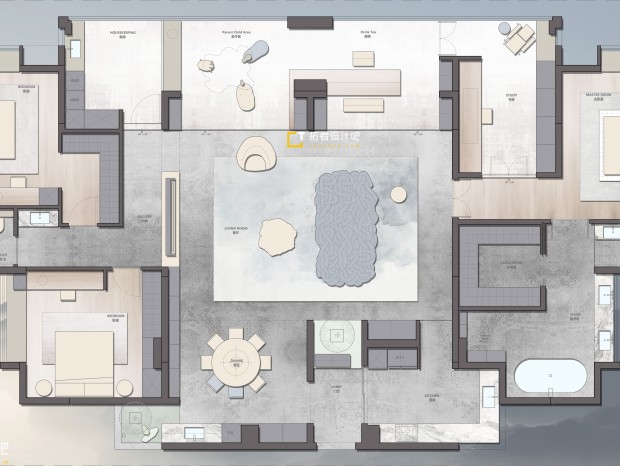



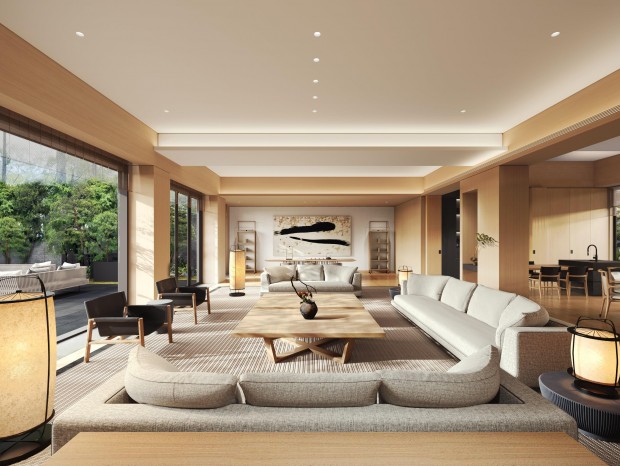


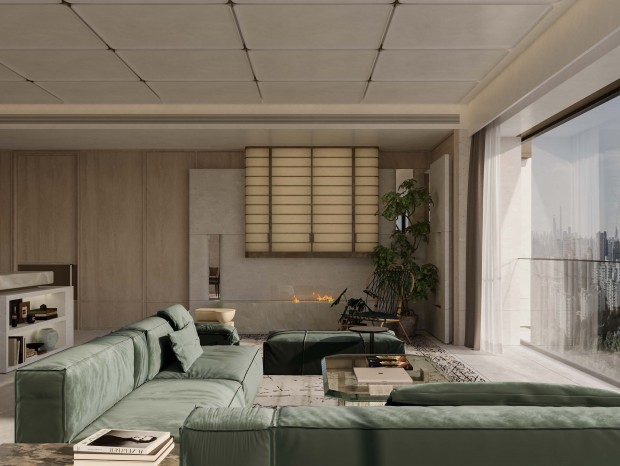
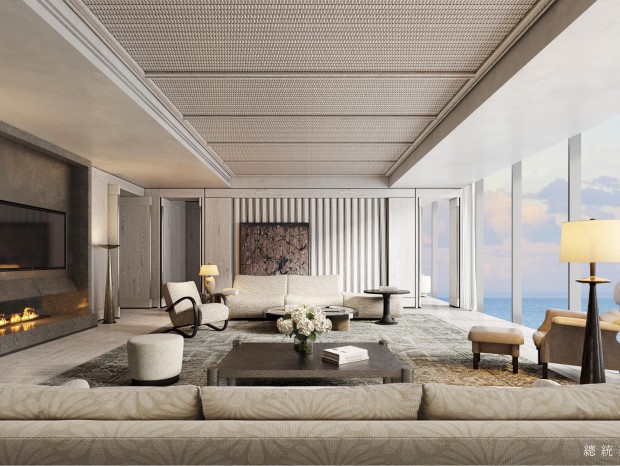
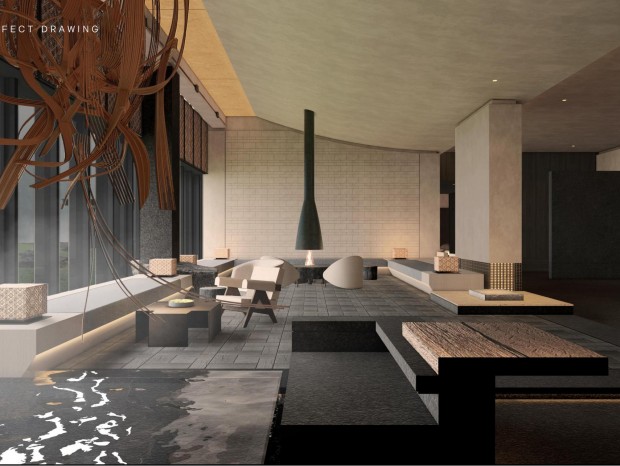







模型有点粗糙呀