


ABOUT PROJECT The private house for the family with two kids. In this project, we were faced with the task of making the interior both light and contrasting. And we managed to achieve this thanks to the smooth transition of wood from the facades into the house. GROUND FLOOR 
The spacious common area is the main and largest space of the house with a lot of interesting design techniques. So, we have thought through many lighting scenarios in this area and there are all types of lamps that allow you to change the atmosphere and mood in this area. This is also supported by onyx, which acts as a very accent element of the interior, but is not flashy or intrusive. 
 高清 完整版.rar
(33.2 MB, 下载次数: 8, 售价: 1 金币)
高清 完整版.rar
(33.2 MB, 下载次数: 8, 售价: 1 金币)
|
精华推荐
换一换

 收藏
收藏  说两句
说两句 



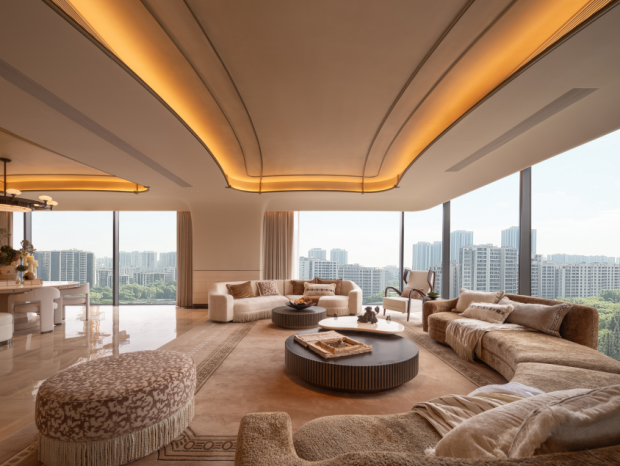
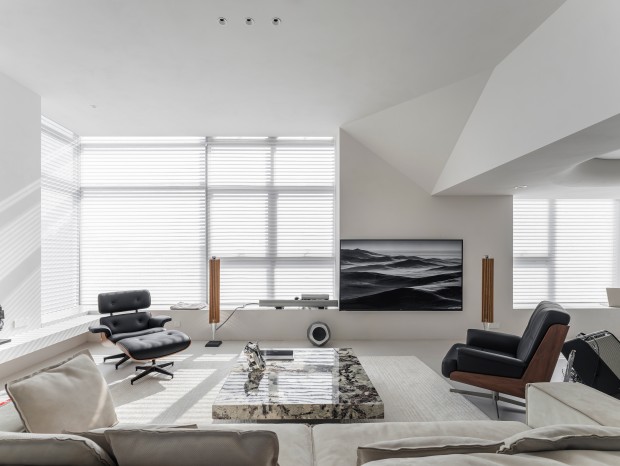

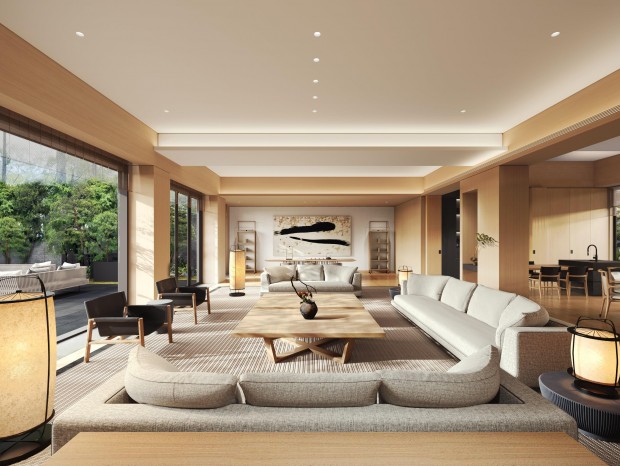


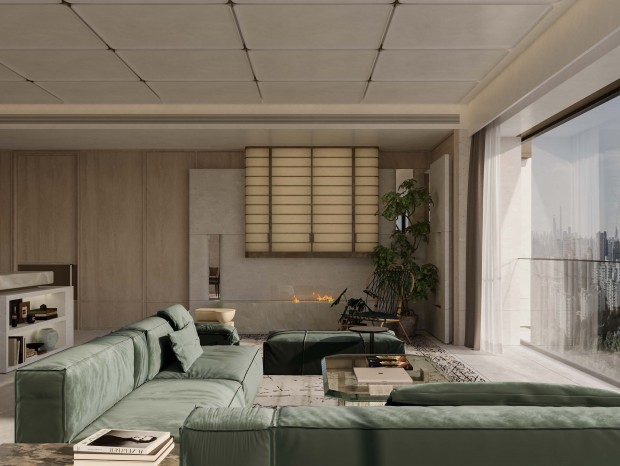
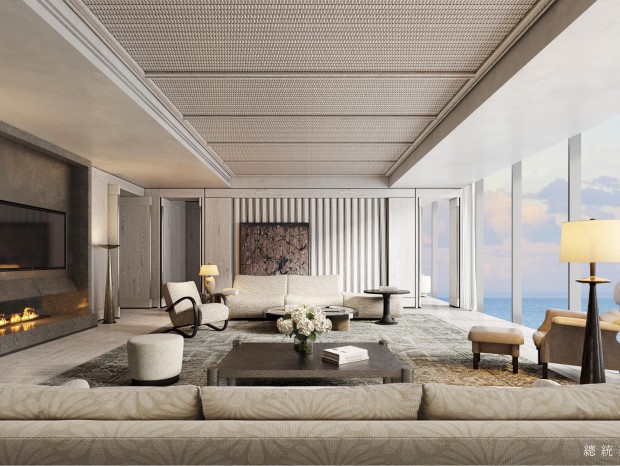
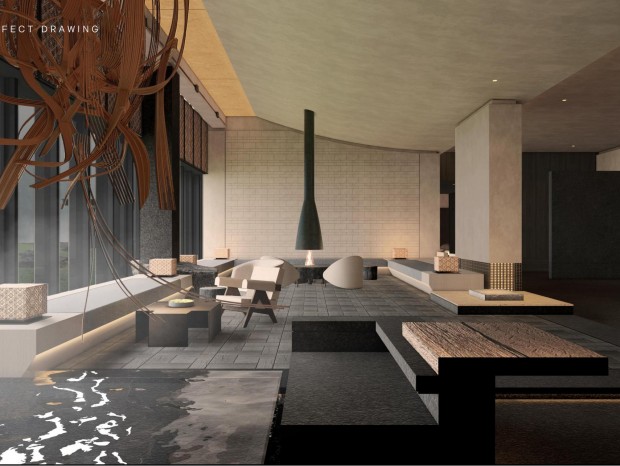







发表评论0