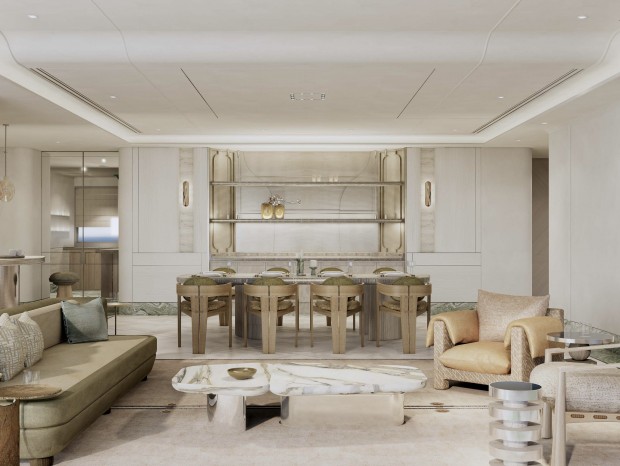|
本帖最后由 MAXBEAN 于 2024-8-14 12:00 编辑 新兴科技城里的生活绿洲,一个自然生态感的热带商业空间。 A living oasis in the emerging technology city, a tropical commercial space with a sense of natural ecology. 心归森境·和光共生 项目讲述一个城市中新生的绿洲与光的故事,森林与光就像是建筑与光的关系。相互穿透、叠加、倒影…… The project tells the story of a new oasis and light in the city, the relationship between forest and light is like the relationship between the architecture and the light. Mutual penetration, superposition, reflection... 绿谷中——绿意渗透的氛围在倒影中体现,虚实交错的变化在装置中表现 In the Green Valley - the atmosphere of green infiltration is reflected in the reflection, and the changes of virtual and real interweaving are manifested in the installation. 
中心广场正是对“城市中新生的绿洲与光”这一愿景的深刻践行与延展,不仅增添了空间的生态感,更象征着城市中的绿洲,为繁忙的都市生活带来一抹清新的绿意。小型舞台区域“LIVE SHOW”,这里将定期举办各类表演和活动,为顾客带来丰富多彩的娱乐体验,让这里不仅仅是一个购物场所,更是一个集购物、休闲、娱乐于一体的综合性社交平台。 The central square embodies the concept of an urban oasis, enriching the space with a sense of nature and offering a refreshing green escape from city life. The "LIVE SHOW" stage area hosts regular events and performances, providing diverse entertainment and transforming the venue into a social hub that combines shopping, relaxation, and leisure. 丘壑里——自然交织的线条相互穿透、像绿色彩带一般在空间中萦绕 In the hills and valleys - natural interwoven lines penetrate each other and linger in the space like green ribbons. 

The west area's design draws inspiration from nature, blending natural elements with modern architecture. The ceiling features wood-grain materials to evoke the feeling of being in a forest. The floor combines straight and curved lines with indoor lighting that resembles green ribbons, acting as a green bridge linking all spaces. 03 悬崖间——光影叠加 悬崖间——光影、体块的叠加演绎,创造了极富动感和层次感的视觉感受 Between cliffs - the combination of light, shadow, and blocks creates a highly dynamic and layered visual experience. 



光影与体块的叠加演绎,创造出层次丰富、动感十足的视觉效果。就像建筑物与光影的相互穿透、叠加和倒影一样,商场内部也设置了多处光影交错的空间,如大型玻璃窗引入的自然光与室内灯光的完美融合,墙面与天花板上精心设计的镂空发光,以及卫生间内的装饰屏风,它们共同营造出一种梦幻而又真实的氛围。 The superimposition and interpretation of light and shadow and volumes create a visually rich and dynamic effect. Just like the mutual penetration, superimposition and reflection of buildings and light and shadow, there are also many spaces with interlaced light and shadow set inside the mall. For instance, the perfect fusion of natural light introduced through large glass windows and indoor lighting, the elaborately designed hollow and luminous parts on the walls and ceilings, as well as the decorative screens in the bathrooms. Together, they create a dreamy yet realistic atmosphere. 

|
精华推荐
换一换













发表评论0