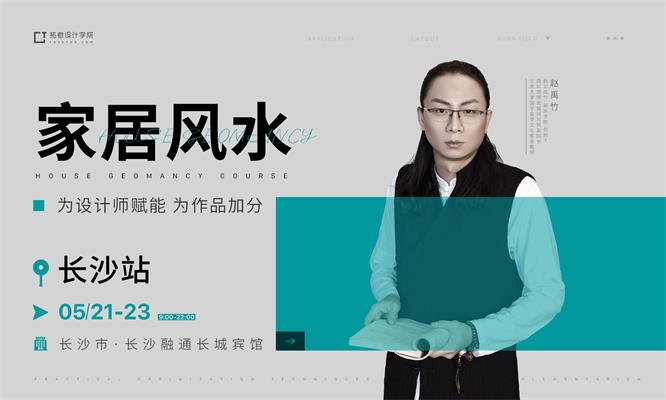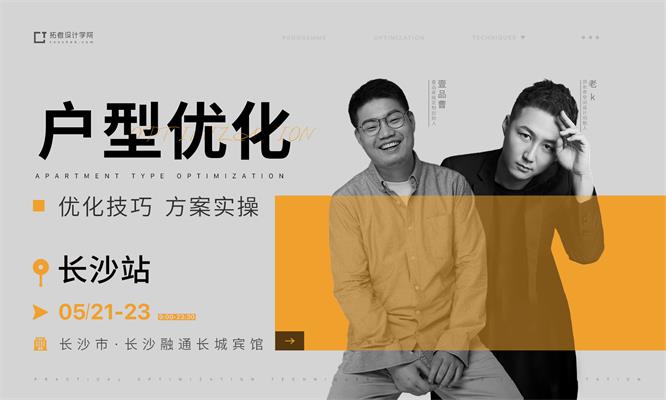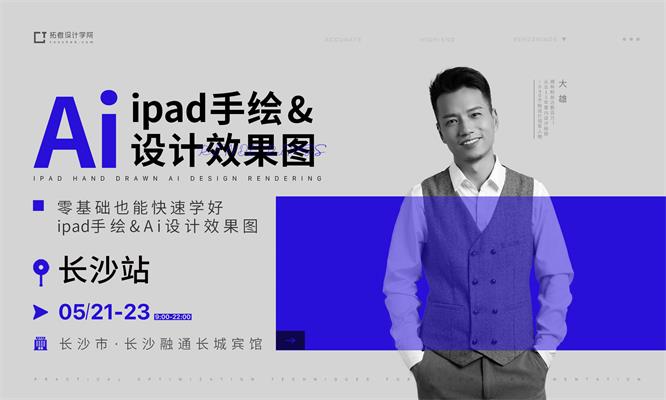|
QIANMU DESIGN 美悦荟 · SPA · 抗衰中心 | Commercial Design | 2021 
Project Information Lead Designer: 陈凯 Project Address:常州市 新北区 Area: 300m2(2层半) Project Complete: September 2021 Main materials: 钢板、石材、亚克力、木饰面、艺术涂料 
Introduction ≡ 美悦荟SPA抗衰中心,位于一个老小区的底户,整个空间难以避免的有多处横梁和柱子。为了把它们藏起来,我们费尽了心思。整体设计抛弃繁琐的造型,不止简约,追求极致。墙面的两种材质完美融合,造就休闲时光。绿植与建筑相互辉映,光影融合让整个空间更加明亮。室内场景透过落地门窗以弧形柔化创造艺术光影,越过时间和空间去感受生活。 The MeiYueHua SPA Anti-aging Center, located in the ground floor of an oldneighborhood, has multiple beams and columns throughout the space that aredifficult to avoid. In order to hide them, we took great pains. The overalldesign discarded the cumbersome shape, more than simplicity, the pursuit of theultimate. The two materials of the wall are perfectly blended to create aleisure time. Greenery and architecture reflect each other, and the fusion oflight and shadow makes the whole space brighter. The interior scene is softenedby curved shape through the floor-to-ceiling doors and windows to createartistic light and shadow, crossing time and space to feel life. 
01 大厅空间化繁为简,返璞归真。用造型和设计直接做掉容易处理的横梁和柱子,在柱子上尝试加入设计手法(如印刻),利用不同材料和材质(如亚克力)的碰撞去削减空间的笨重感。解构重组,用弧线取代锐角的流畅空间。 The lobby space was simplified and returned to the basics. We try to adddesign techniques (such as printing) on the columns, and use the collision ofdifferent materials and materials (such as acrylic) to reduce the bulkiness ofthe space. Deconstructing and reorganizing, replacing sharp angles with curvedlines for a smooth space. 

在显眼位子的柱子及横梁,利用灯光增加氛围感和造型感,利用斜线条增加空间的趣味性。融入轻盈优雅的色彩,唤起第一视觉效应。几何控制采用柔美的阳角弧面走势,悬浮感与垂挂感在构造的搭建中逐层递进。大体块的留白,与不同材质的排列组合,让空间更有律动感。 Use lighting to add a sense of ambiance and shape to the columns and beamsin conspicuous locations, and use diagonal lines to add interest to the space.Incorporate light and elegant colors to evoke the first visual effect. Thegeometric control adopts a soft masculine curved surface trend, and the senseof suspension and draping is progressively built in the construction of thestructure. Large blocks of white space, with the arrangement and combination ofdifferent materials, give the space a more rhythmic sense. 
02 在空间面积有限,但想要隔出多个功能区时,选用圆弧楼梯,节省空间的同时兼顾设计感。旋转楼梯延伸视觉,成为空间递进纽带。由基点向四周延伸,在碰撞交融中呈现空间的包容度。曲线与直线的组合架构大型的几何体量。 When space is limited, but you want to separate multiple functional areas,choose a circular staircase to save space while taking into account the sense ofdesign. The revolving staircase extends the vision and becomes the spaceprogression link. Extending from the base point to the surrounding area, itpresents the tolerance of space in the collision and integration. Thecombination of curves and straight lines structure large geometric volumes. 圆弧内部采用白色饰面,为客人营造一个纯净的空间。柔中带力的曲线,内外形成空间对话,虚实结合、光影灵动,顺其自然衍生出空间的层次和意趣。 The white finish is used inside the arc to create a pure space for guests.The soft curves with force form a spatial dialogue between the inside andoutside, combining reality and illumination, and naturally deriving the layersand interests of space. 
03 静中之动,寂中之欢,体会大自然的原色与永恒。精简的形式和共享的功能有效消弭了心理上的陌生感,借以绿植的穿插更增强了空间亲和度。通过曲面的穿插和体块的分割,创造轻盈、连贯的蔓延感空间。 The space is a place of movement and joy in silence, experiencing theoriginal color and eternity of nature. The simple form and shared functioneffectively eliminate the psychological strangeness, and the interspersedgreenery enhances the spatial intimacy. By interspersing the curved surfacesand dividing the blocks, it creates a light and coherent spreading space. 
04 场景氛围的营造,让光点亮的地方成为主角。想要在空间上保护来客的隐私,综合考虑后,整体空间多处采用阳角弧面设计,并配有哑光黄色遮光帘,增加空间内的柔和感。 The atmosphere of the scene is created so that the place lit by lightbecomes the main character. Wanting to protect the privacy of visitors in thespace, after comprehensive consideration, the overall space is designed withsunny curved corners in many places and equipped with matte yellow blackoutcurtains to increase the sense of softness in the space. 阴影沿着光的边缘舒展,赋予进入者无限的想象空间。不同层次的明暗转换给予内心情绪的释放和强烈的自我属性,让舒缓自由的体验感贯穿始终。采用原始、有质感的材料进行嵌入式设计,起伏转折呈现空间韵律。理性梳理空间秩序,源于对生活本质的尊重。 The shadows stretch along the edge of the light, giving the entrantunlimited imagination. Different levels of light and dark transitions giveinner emotion release and strong self-attribution, allowing a sense of soothingand free experience throughout. The use of raw, textured materials for embeddeddesign, the ups and downs and turns present the rhythm of space. Rationalsorting of spatial order comes from the respect for the essence of life. 
每个独立的空间都是一个独立的洞穴,脱离空间束缚。让顾客在享受美容服务同时也能享受空间带来的独特感受拱形门在视觉上垂直拉高层高,拉近人与空间的距离,创造出独特的安全感和归属感。 Each independent space is an independent cave, free from spatial bondage.Let customers enjoy the beauty service at the same time can also enjoy theunique feeling brought by the space arch-shaped door in the visual verticalpull high, close the distance between people and space, creating a unique senseof security and belonging. 
几许自然绿植和富有线条感的门框,静谧的空间里散发独有的艺术气息,空间是一条连续的弧线,配有亚光黄色遮光帘,为内部增添了柔和感,并保证了顾客的隐私,开合的状态使整个空间具有一种动态的层次感。 The space is a continuous arc with matte yellow blackout curtains, addinga sense of softness to the interior and ensuring the privacy of customers, andthe open and closed state gives the whole space a dynamic sense of hierarchy. Floor Space |
精华推荐
换一换

 收藏
收藏  说两句
说两句 









弧线设计 很有美感