马上注册,结交更多好友,享用更多功能,让你轻松玩转社区。
您需要 登录 才可以下载或查看,没有帐号?注册
x
感谢拓者
第一次帖大家多多包涵 希望广大朋友能够多多指导 共同进步 感谢!
-
1st Storey Lift Lobby Area
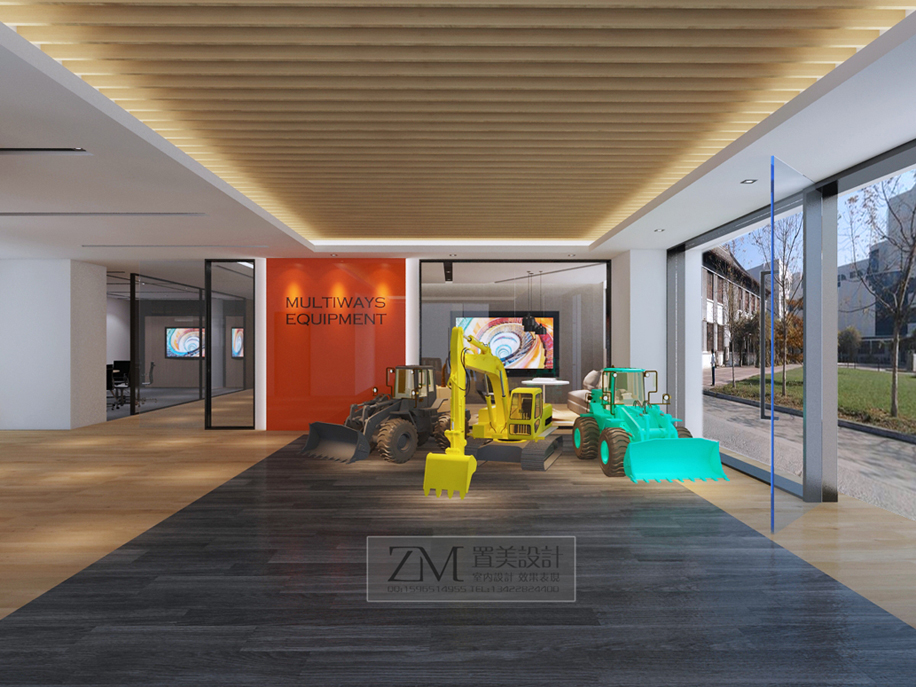
-
1st Storey Waiting Area
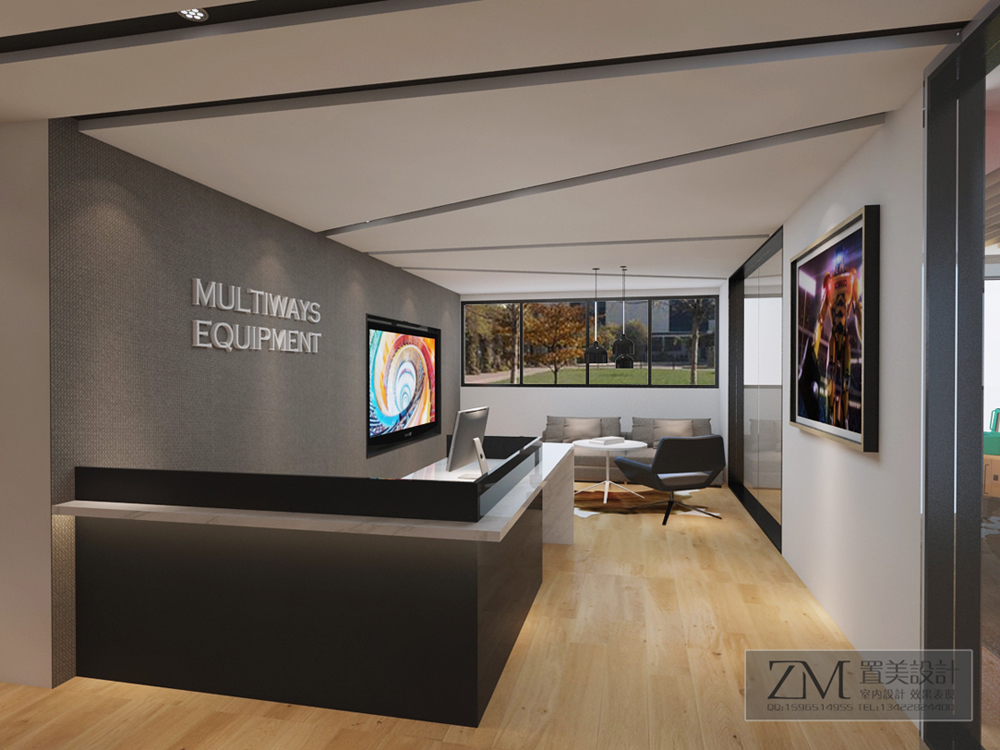
-
1st Storey Office Area
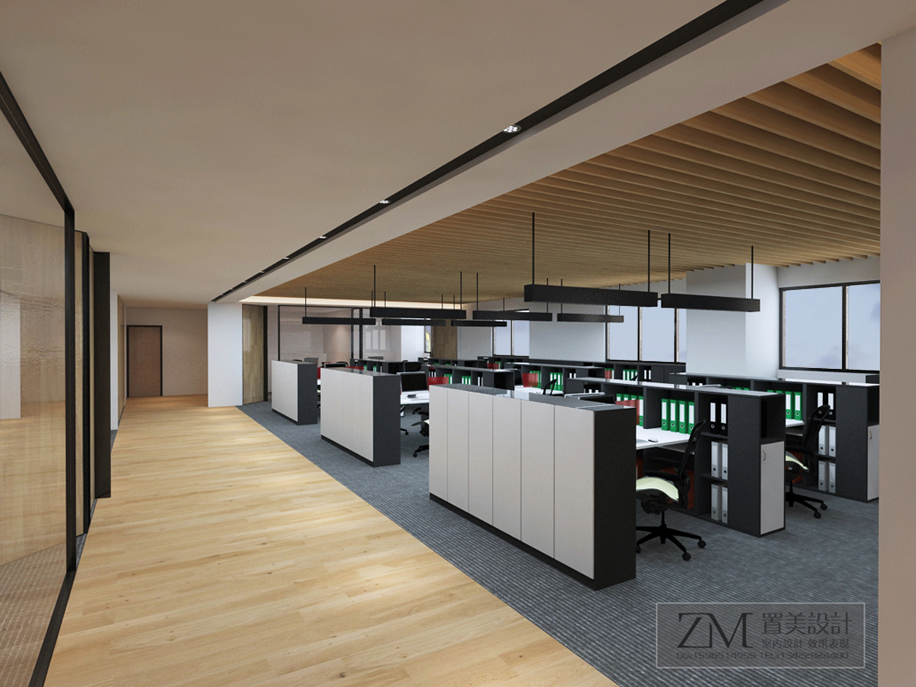
-
1st Storey Office Area
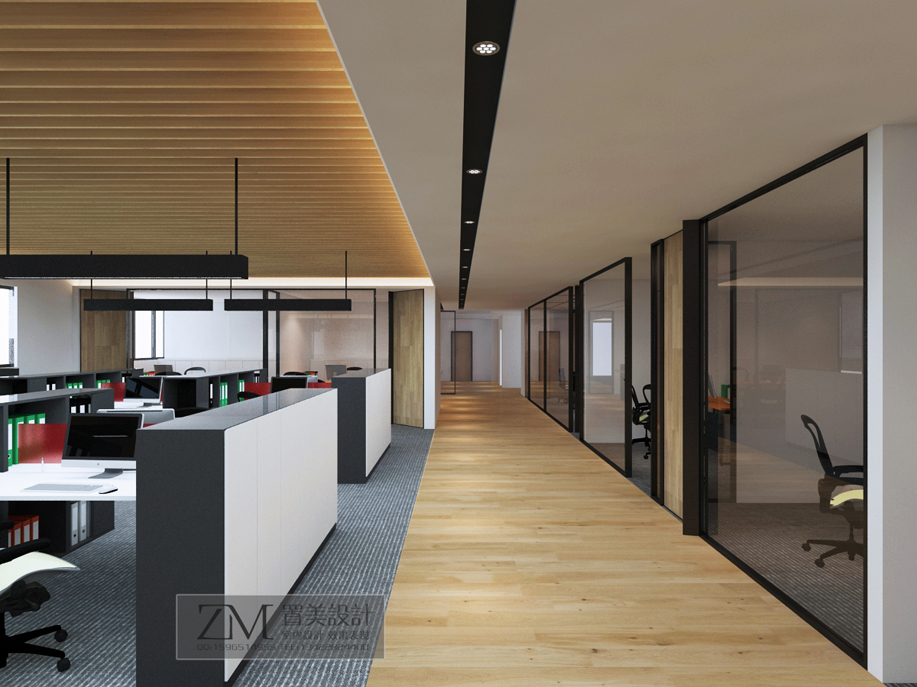
-
1st Storey Meeting/Lecture Room
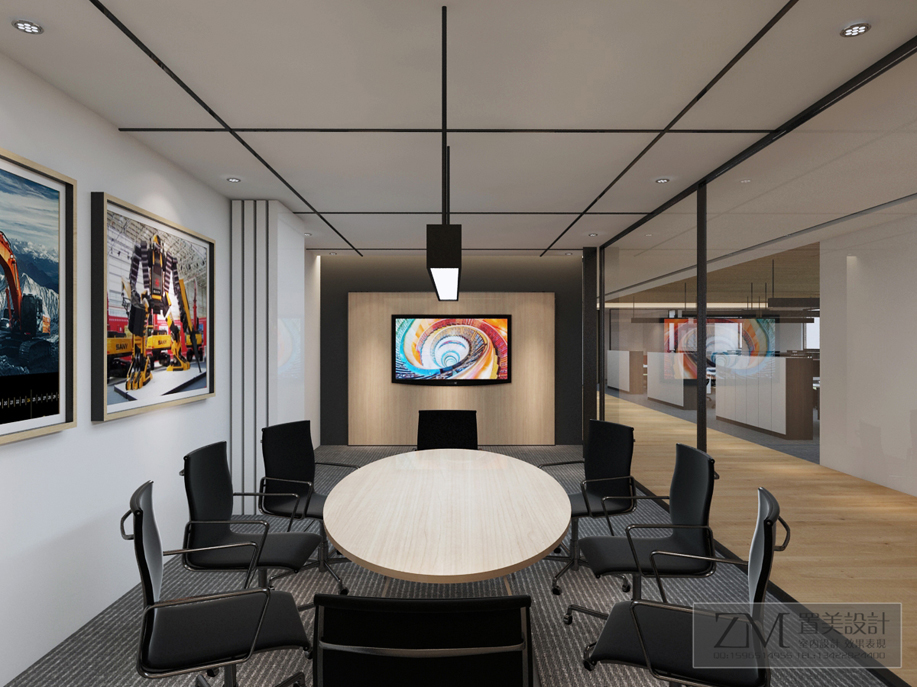
-
1st Storey Meeting/Lecture Room
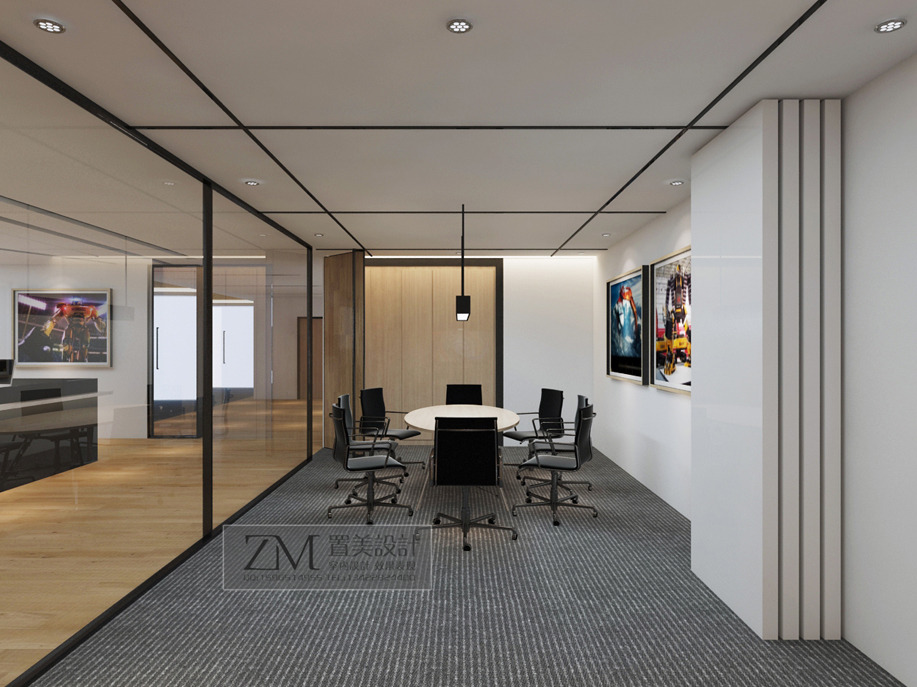
-
2nd Storey Office Area
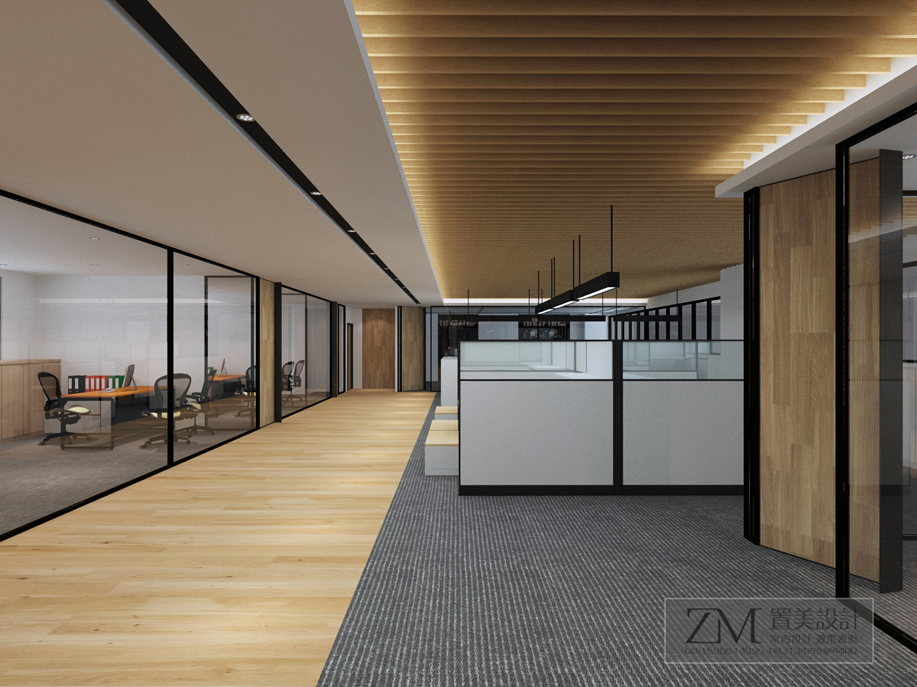
-
2nd Storey Office Area
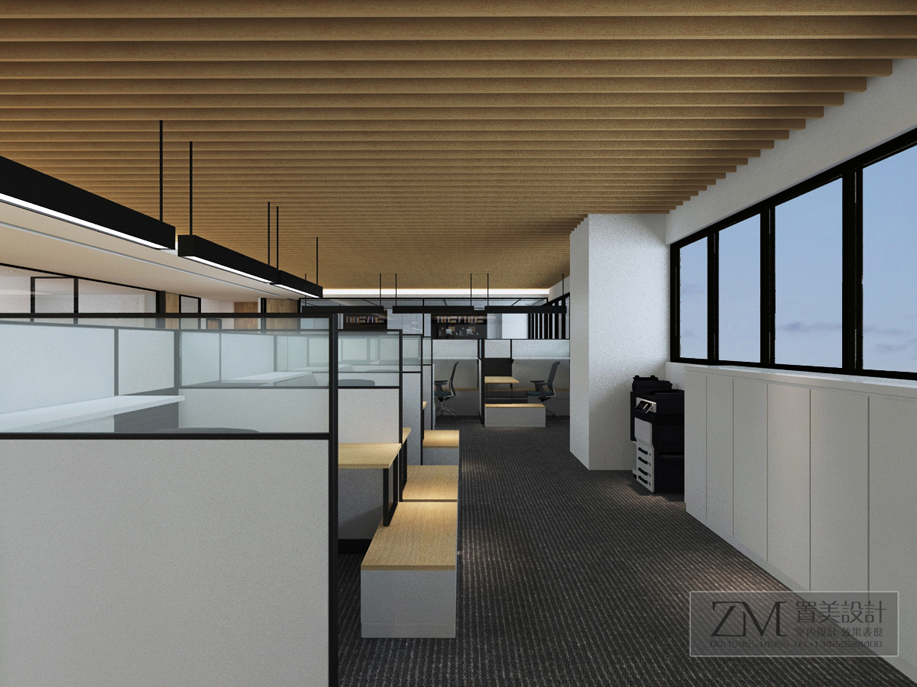
-
2nd Storey Office Area
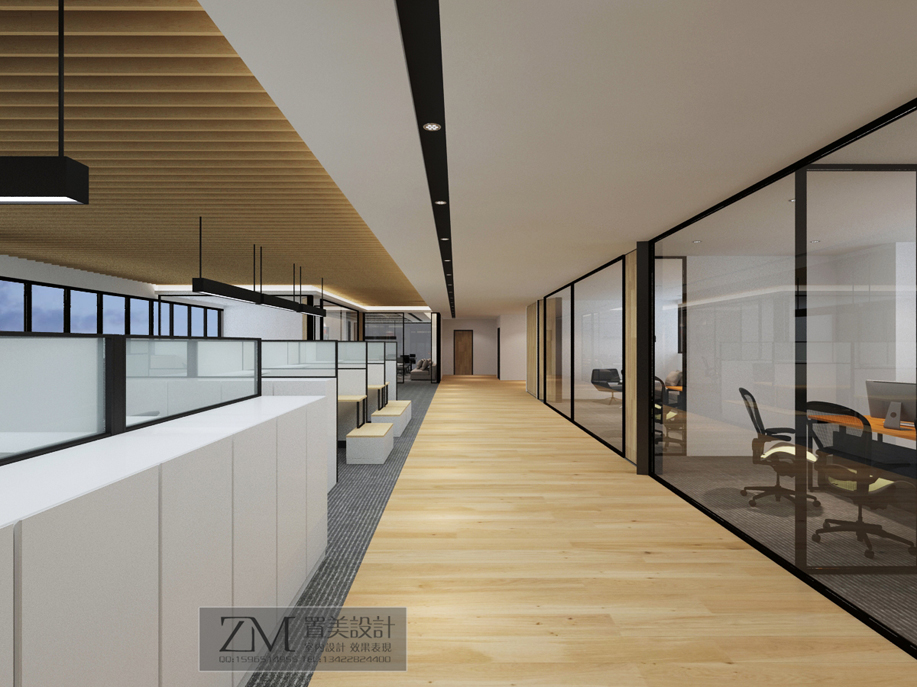
-
2nd Storey Conference Room
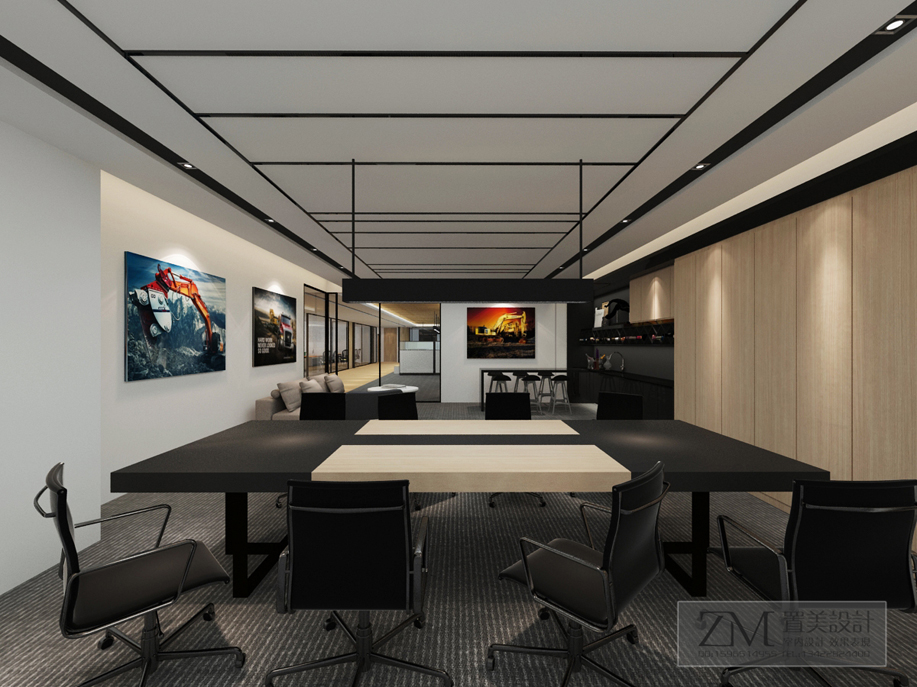
-
2nd Storey Conference Room
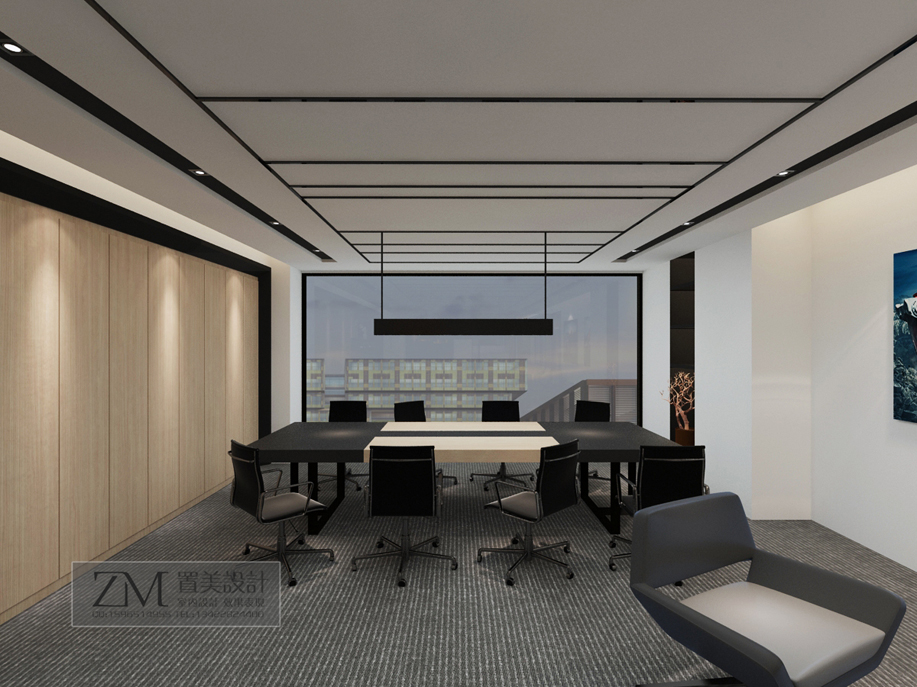
-
2nd Storey Director's Room
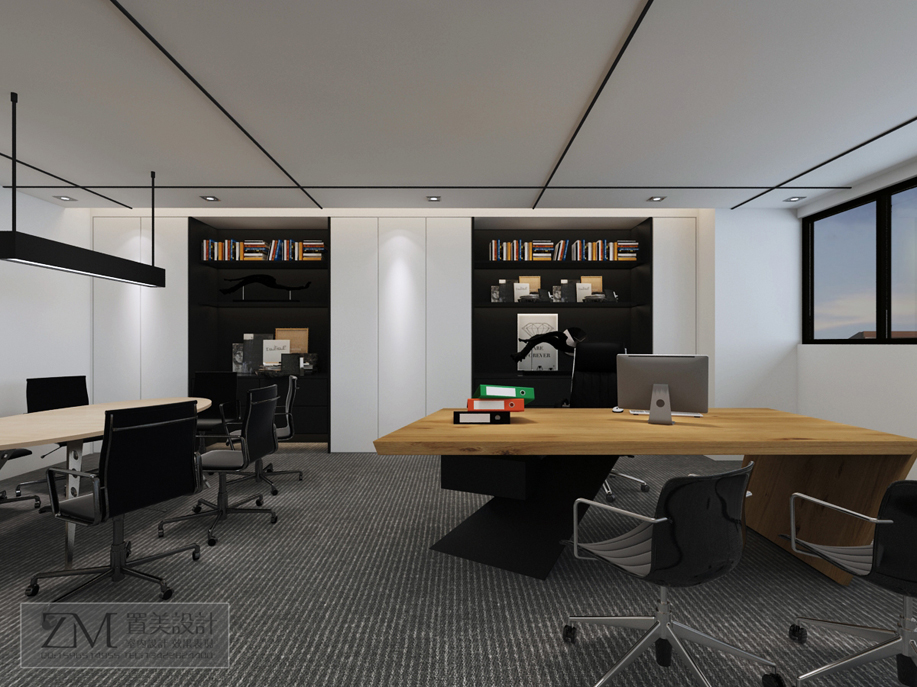
-
2nd Storey Director's Room
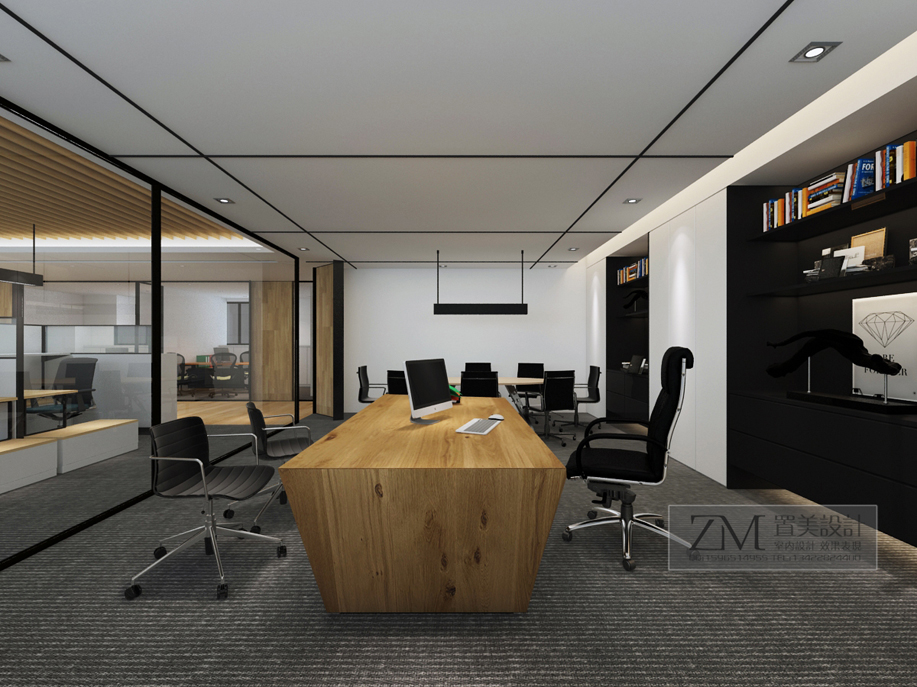
|
发表评论0