|
《小荣大胜》港式餐厅 丨 无非设计 设计公司:无非设计(深圳) 主创设计师:曹博文、张珊珊 设计团队:曹博文、张珊珊、薛茵琦,陈小北 项目地址:中安广场,珠海,中国 施工单位:优新创装修设计工程有限公司 项目面积:160.0 平方米 完工时间:2019年5月 主材:木纹铝板马赛克、花纹砖、艺术漆、拉丝金不锈钢 摄影:REDFLAG 6 S" D- ^5 J+ o) n1 F6 g $ J7 K% w1 ?9 o沉湎于浮沉复杂、快节奏都市生活的我们,常常渴望告别平日的喧嚣,择一方独处的净土,出则繁华,入则静谧,纵享品质生活,静享舒适人生。香港,一座在现代时尚的外表下透露出低调奢华气息的国际都市。港式轻奢,在浓墨重彩之间焕发一股昂扬的活力。人在港式空间里行走,感觉轻快而安闲。在奢与轻的变奏中,不仅空间从厚重的奢华质感里解放,时髦与美的展现亦伴随其中。 We indulge in the complex and fast-paced urban life, often eager to say goodbye to the hustle and bustle of ordinary life, choose a pure land to be alone, prosperous when leaving, quiet when entering, enjoy the quality of life and comfortable life quietly. Hong Kong is an international metropolis that reveals a low-key and luxurious atmosphere under the appearance of modern fashion. Hong Kong style is light and luxurious, which glows with vigor between thick ink and luster. People walk in the Hong Kong-style space, feeling light and leisurely. In the variation of luxury and light, space is not only liberated from the heavy luxury texture, but also accompanied by the display of fashion and beauty. 3 p4 v5 G2 P& @+ t7 I 《小荣大胜》港食餐厅是由珠海荣胜两兄弟创办的一家轻港食餐饮连锁品牌,项目位于珠海香洲区 CBD 中安广场一层。三进式布局的创新设计形式,通过就餐区材质与层高的转换,三个立体盒子的空间形态呼之欲出,三种不同节奏的感知空间层层递进。 "Xiaorong Dasheng" Hong Kong Restaurant is a light port catering chain brand founded by two brothers of Zhuhai Rongsheng. The project is located on the first floor of CBD Zhongan Square in Xiangzhou District, Zhuhai. Three-way layout of innovative design forms, through the conversion of dining area material and layer height, three three three-dimensional box space shape is ready to come out, three different rhythms of the perception of space layer by layer. 门头立面 ▼ ' R( V. V2 h* H' s 门头立面,简约而不失细节,结构轮廓清晰干练。木纹立体盒子嵌入整个空间,好似一道美景秀丽的滨海之窗,顾客由此而入一个愉悦的就餐空间,尽情享受舒适空间中的美食乐趣。 Door facade, concise without losing details, clear and succinct structure outline. The wooden three-dimensional box is embedded in the whole space, like a beautiful coastal window, from which customers enter a pleasant dining space and enjoy the delicious pleasure in the comfortable space. 就餐区 ▼ 8 K. [6 ~( \1 a5 q8 V( `" n3 q' \3 T( ^" h % |0 h* R" V! ^$ y3 _ C% J6 C! q/ M9 Y7 L 不破无立,拆解重构。入门前厅,“小荣大胜”品牌四字笔画拆分,高低错落悬于水泥色的裸顶天花上,不同角度展现各异形态。乱中有序,自成章法,强调现代年轻人自我独立、标新立异的创新思维。亦恰如港式美味,兼容万绪,包罗万千,让你在这里能肆意感受各式味蕾在你舌尖跳动的曼妙舞姿。 Do not break without standing, disassemble and reconstruct. In the entrance lobby, "Xiaorong Dasheng" brand four-character brushwork splitting, high and low hanging on the cement-colored bare ceiling, showing different forms from different angles. It emphasizes the modern young people's independent and innovative thinking. Just like the delicious Hong Kong style, it is compatible with all kinds of taste buds, so that you can feel the graceful dancing gestures of all kinds of taste buds on your tongue. 3 z5 V8 l3 q8 J1 v4 |2 |3 k ( v9 A! c7 g% S$ p" |) }5 t2 d `8 X) v1 P3 a6 N' d( F 中厅处,依然是围合的木纹立体盒子映入眼帘。天花高度的特意压低,前后空间的自然衔接,立体空间在这里仿佛遭到挤压,满满的仪式感油然而生。全木质结构的设计,带来回归自然的内心体验。左侧以人物手绘烘托,右侧以现代书柜聚焦,空间视觉向心力陡然增强,港式文艺清新范儿扑面而来。 In the middle hall, there are still enclosed wooden three-dimensional boxes. The smallpox height is specially depressed, the natural connection between the front and back space, the three-dimensional space seems to be squeezed here, full of ritual sense arises spontaneously. The design of the whole wood structure brings the inner experience of returning to nature. The left side is set off by hand-painted figures, and the right side is focused by modern bookcases. The centripetal force of space vision is sharply enhanced. The fresh and fresh Hong Kong-style literature and art are coming. 9 p' w( A- D$ k( E* i, q: m% u & \+ m% [1 F% N& j$ \ 0 U" v+ N4 l" ^+ }- }) M5 ? / \. [, Z6 O5 U 8 Z) T3 }3 X; y5 m " ~, z4 Z8 m) k% t. z % ?" Q1 C! k5 x; ~7 b/ a5 v8 S) c 1 t* J0 T/ B1 ~* G; j0 R 三段式递进的几何界面设计,表面看似为实体空间的挤压,但何尝不是走进喧嚣都市人类内心通道的物化写照。外部喧嚣世界(前厅)的嘈杂,让我们一次次转身走进扭曲空间(中厅)的内心世界,企图回归向往的自然生活,我们心灵最深处(内厅)往往存在一个小宇宙,它自由祥和、独一无二。 The three-stage progressive geometric interface design seems to be the extrusion of physical space on the surface, but it is not a physical portrayal of human inner passage into the noisy city. The noise of the outside world (lobby) makes us turn around and walk into the inner world of distorted space (lobby) one after another in an attempt to return to the natural life we yearn for. There is often a small universe in the deepest part of our soul (lobby). It is free, peaceful and unique. 水吧 ▼ o: ?2 G; }, q0 X* x; ?# C' `! D0 I5 O! |: T 7 k8 j& h- l: D 内厅,长形高桌、靠墙卡座,巧妙地改变行走动线及就餐形式,空间节奏感及舒适性在不经意间得以增强。六人位的水吧置于内厅,顾客在享受美食的同时,更能体验到类似《十二道锋味》中美食制作的现场感。前厅留出更多空间,宽广环境让忙碌一天的你在这里,能舒适感受黄昏夕阳带来的丝丝暖意。 The three-stage progressive geometric interface design seems to be the extrusion of physical space on the surface, but it is not a physical portrayal of human inner passage into the noisy city. The noise of the outside world (lobby) makes us turn around and walk into the inner world of distorted space (lobby) one after another in an attempt to return to the natural life we yearn for. There is often a small universe in the deepest part of our soul (lobby). It is free, peaceful and unique. The interior hall, long high table and wall clip seat, ingeniously change the walking line and dining style, the sense of space rhythm and comfort can be enhanced inadvertently. The six-seat water bar is located in the inner hall. While enjoying the delicious food, customers can experience the scene of the delicious food production similar to "Twelve Tastes of Sharp Taste". More space is left in the front hall. The wide environment allows you to feel the warmth of the sunset in the evening when you are here for a busy day. 次入口 ▼ ; D: k- v; s8 l; `( P7 k- K , A' B7 Z0 g# J1 [ 平面布局图 ▼ . e/ o6 X+ k u% A3 i# F% i) c. g/ `1 Y $ c6 t- r! @- I, ~! O7 q9 B 关于无非设计(深圳) 用广告思维重塑空间美学新高度 成立于2017年,设计师团队均毕业于中国著名八大美院。W专注于高端商业空间设计及室内软装陈设,立足于本土设计的再创造,将现代创意思维融合东方文化,以独特的审美视觉和跨界颠覆的思维表达商业空间的独特性,帮助更多品牌获得全新的空间体验。其作品已获得国内外知名大奖,并成为中国顶尖设计机构之一。 Founded in 2017, the designer team has graduated from the famous eight National Academy of Fine Arts in China. W focuses on high-end commercial space design and interior soft furnishings. Based on this The re creation of soil design integrates modern creative thinking with oriental culture. Expressing commercial space with unique aesthetic vision and transversive subversion thinking. Uniqueness helps more brands gain a new space experience. Its work has already been made It has won famous awards both at home and abroad and has become one of the top design institutes in China. 主创设计师 ▼ 7 v n0 ]( f+ X6 u, @4 X 曹博文 * i/ t1 P9 V, Z+ kDISCOVERY软装大师主创设计师, 深圳无非设计主持设计师, 中国美术学院学士, 中国美术学院客座讲师, 中国建筑装饰学会CIID专委, 中国梦想改造家理事, 深圳新锐青年100佳设计师, 2016亚太空间设计大奖, 2017国际空间设计艾特奖, 2018IDS大奖, 2018APSDA亚太设计银奖等。 , x: H* J/ }$ @! S/ }* t$ c4 H2 u& X% ^8 R7 V9 Q! I& a" U! i 设计总监微信caobowen777 + I0 a3 q& u9 k V# Y1 X1 N' K" X7 c* ?+ v3 y0 Z( s- Z 1 D7 j; F/ i; P/ h3 k; r6 l 1 C$ p7 Y# k! ?$ W! P |
精华推荐
换一换

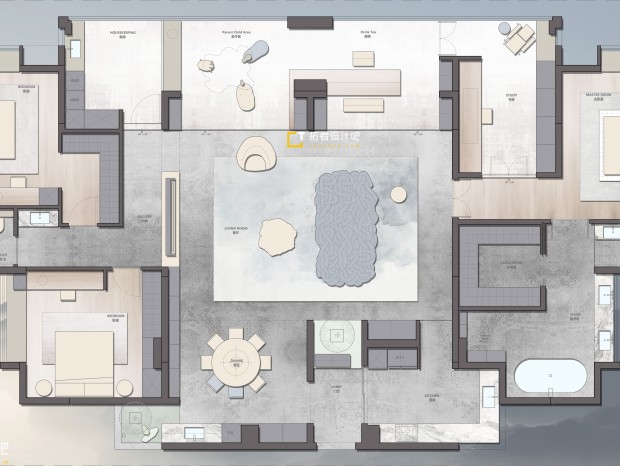
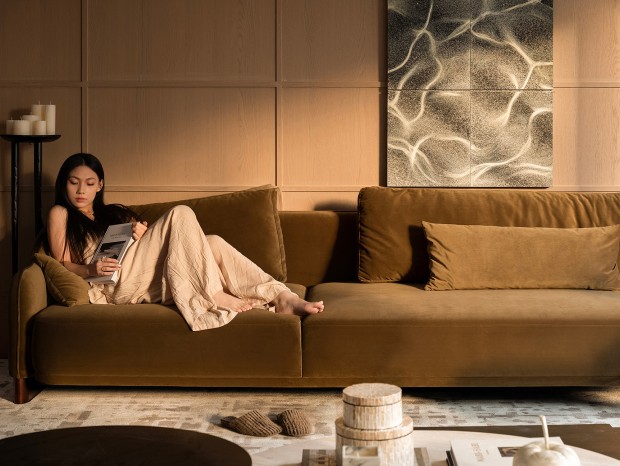
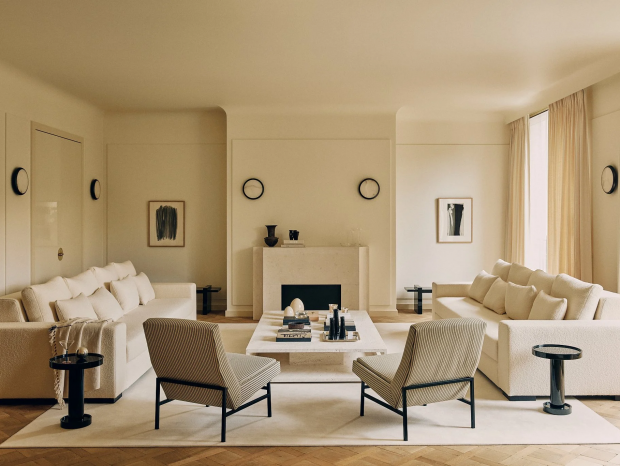
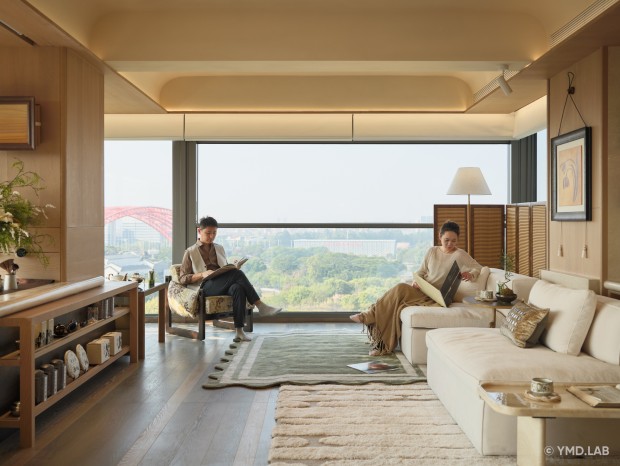
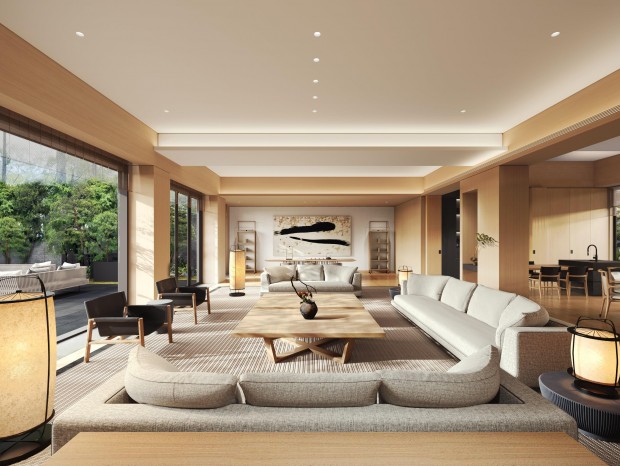


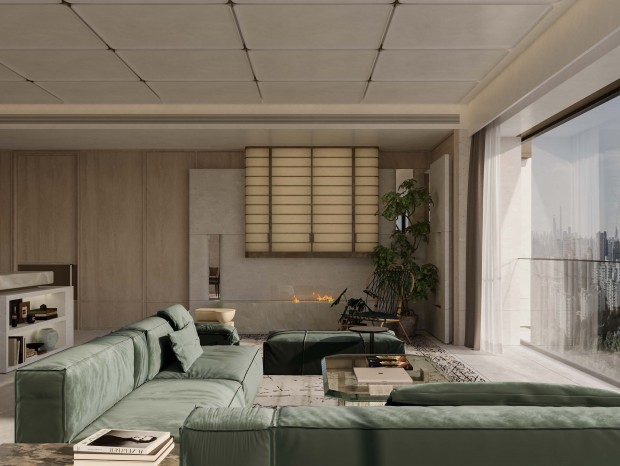
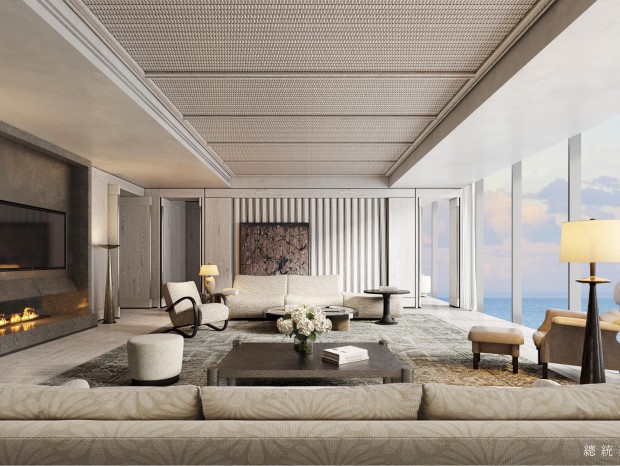
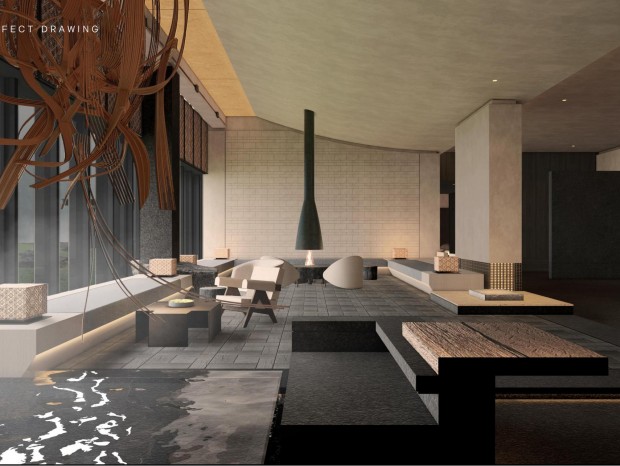







发表评论0