本帖最后由 15902768860 于 2019-11-18 15:03 编辑 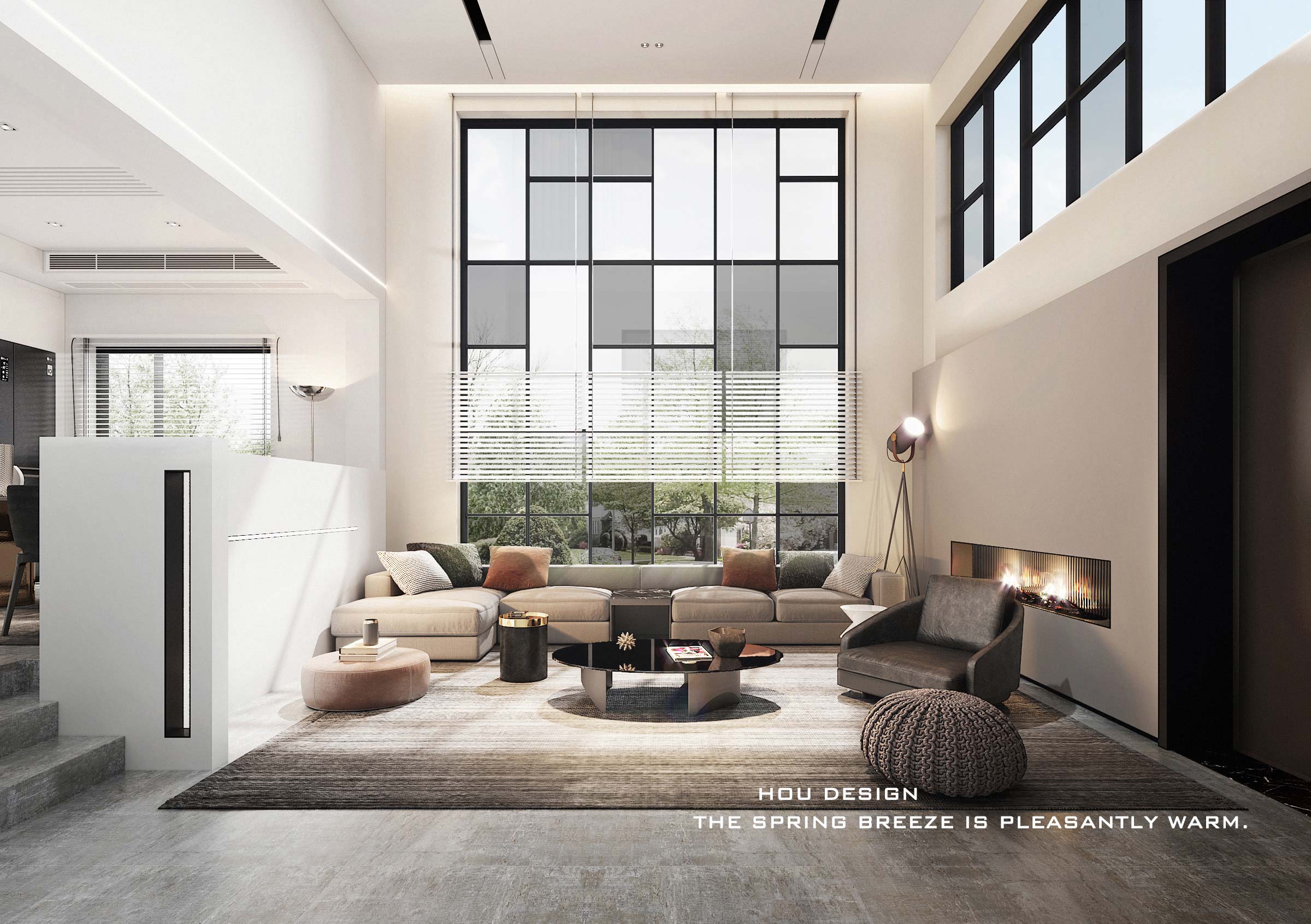
在设计上除去过多的装饰与造型,用简洁的上下结构表达最真挚的情感。下面结构用灰色代表经历风雨后的沉淀,上面用白色代表坚持初心的纯真。 Remove too much decoration and modeling in the design, and express the most sincere emotion with simple upper and lower structure. The structure below represents precipitation after wind and rain with gray, and the structure above represents purity of the original heart with white. 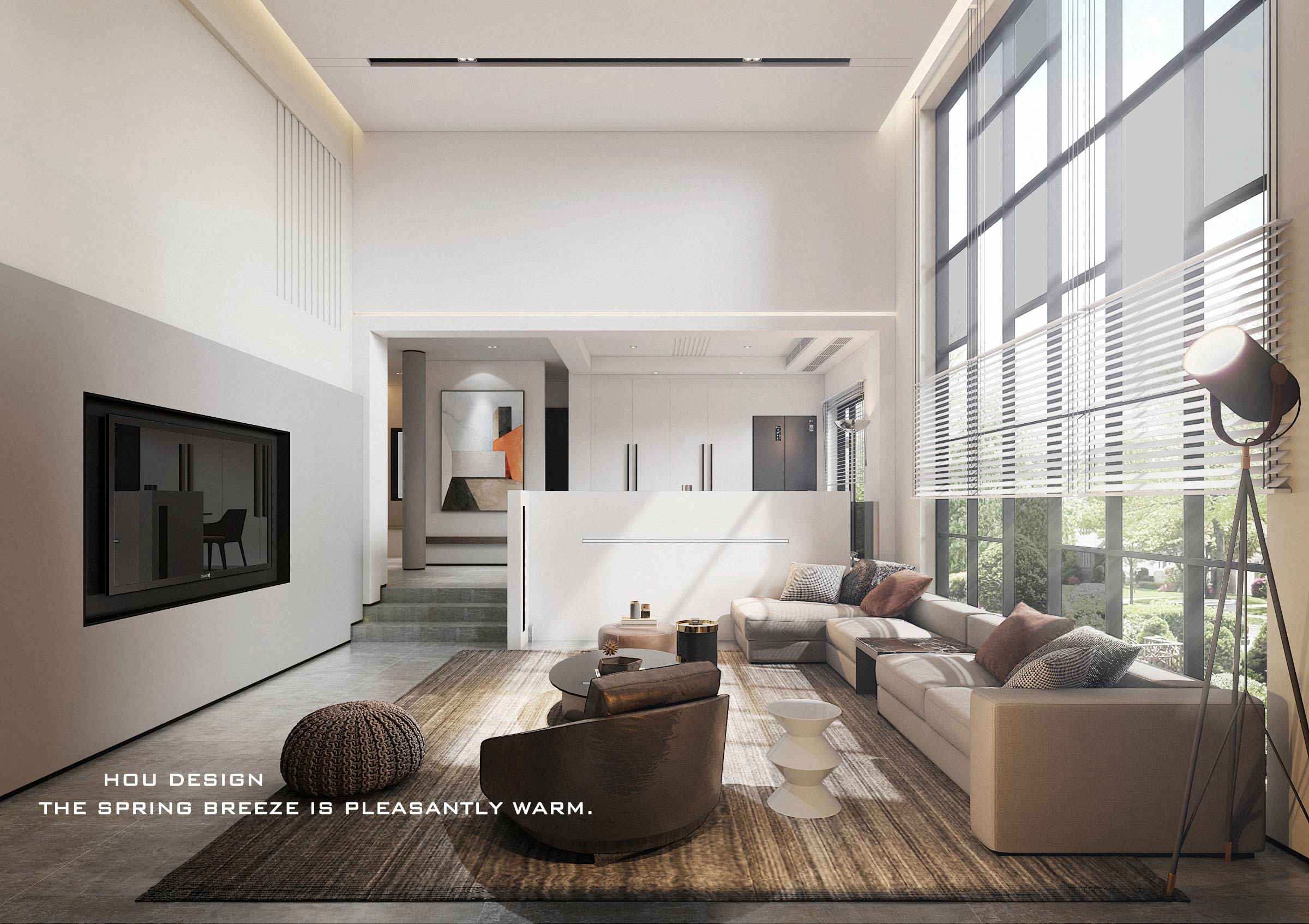
大面积的亮窗用不同颜色和分割增加立面造型的层次感。壁炉的出现给空间带来一丝温暖感。简洁的硬装造型用意式家具来搭配营造现代极简国际范儿。 Large area light windows use different colors and divisions to increase the level of facade modeling. The appearance of the fireplace brings a touch of warmth to the space. The simple hard decoration model uses modern Italian furniture to create a modern minimalist international style. 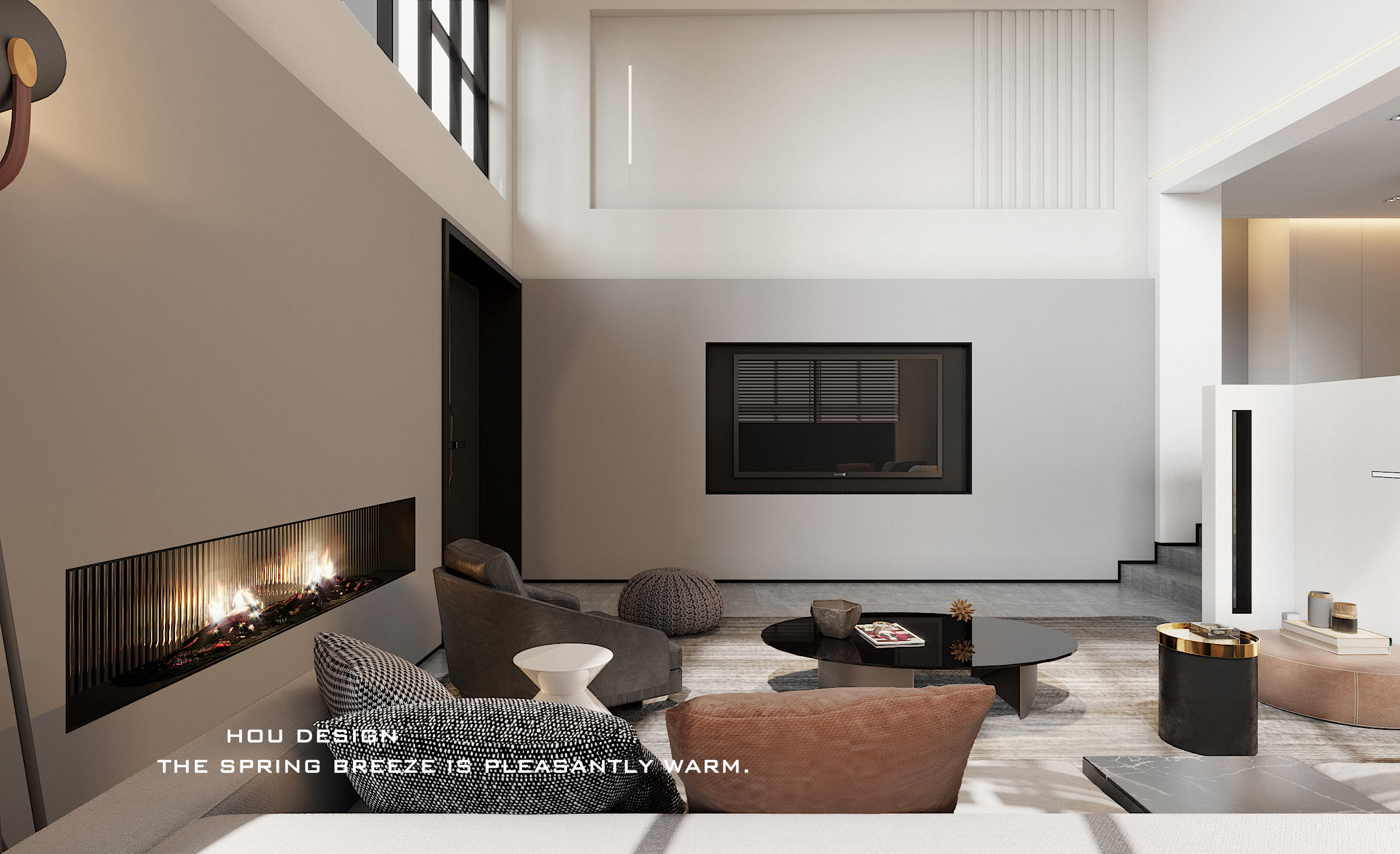
茶室与玄关在设计上无缝衔接,金色与大理石结合的桌子展现出时尚感,玄关的木质挑台给空间增加品质感。 The tea room and the porch are seamlessly connected in design. The golden and marble tables show a sense of fashion. The wooden platform of the porch adds a sense of quality to the space. 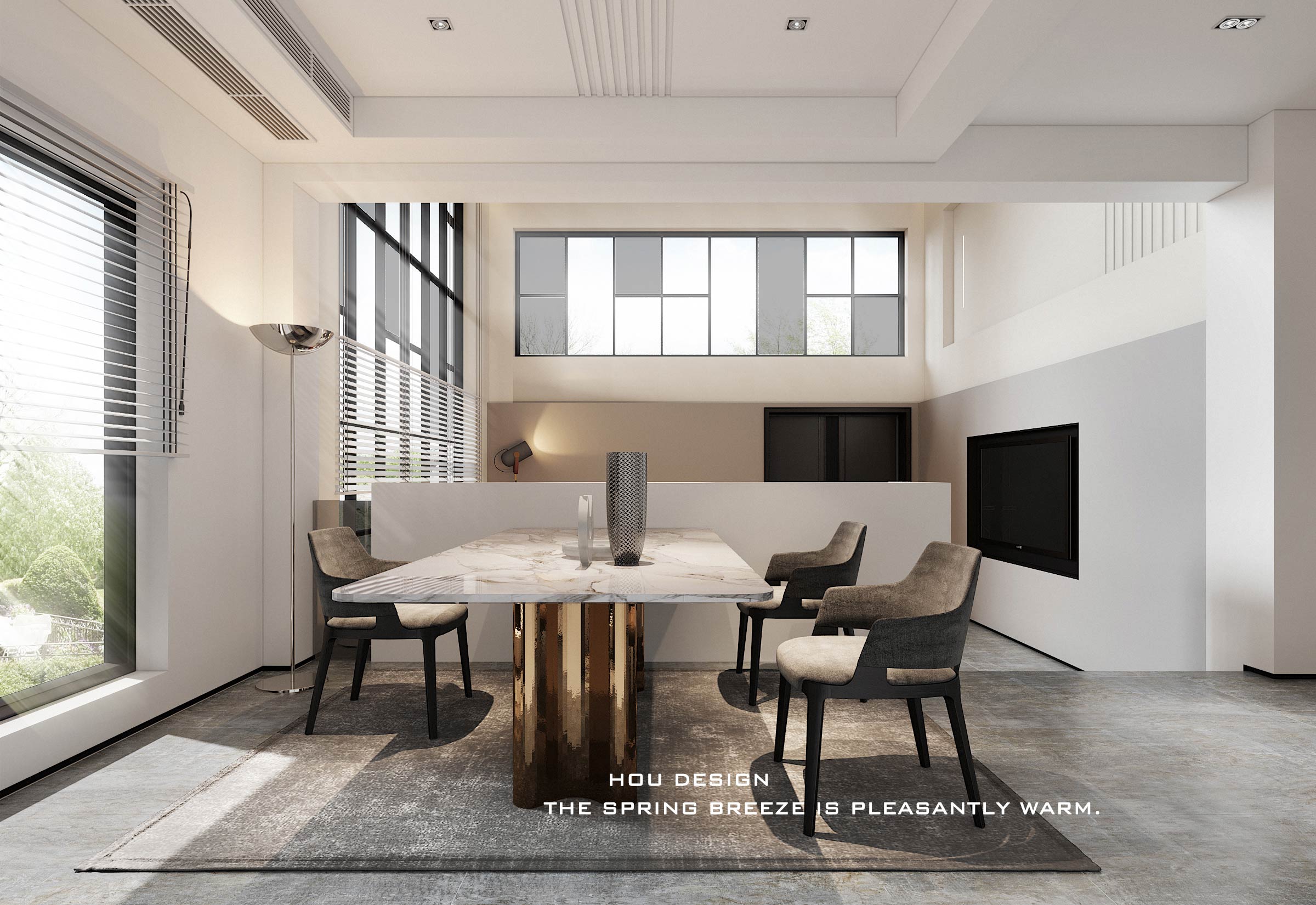
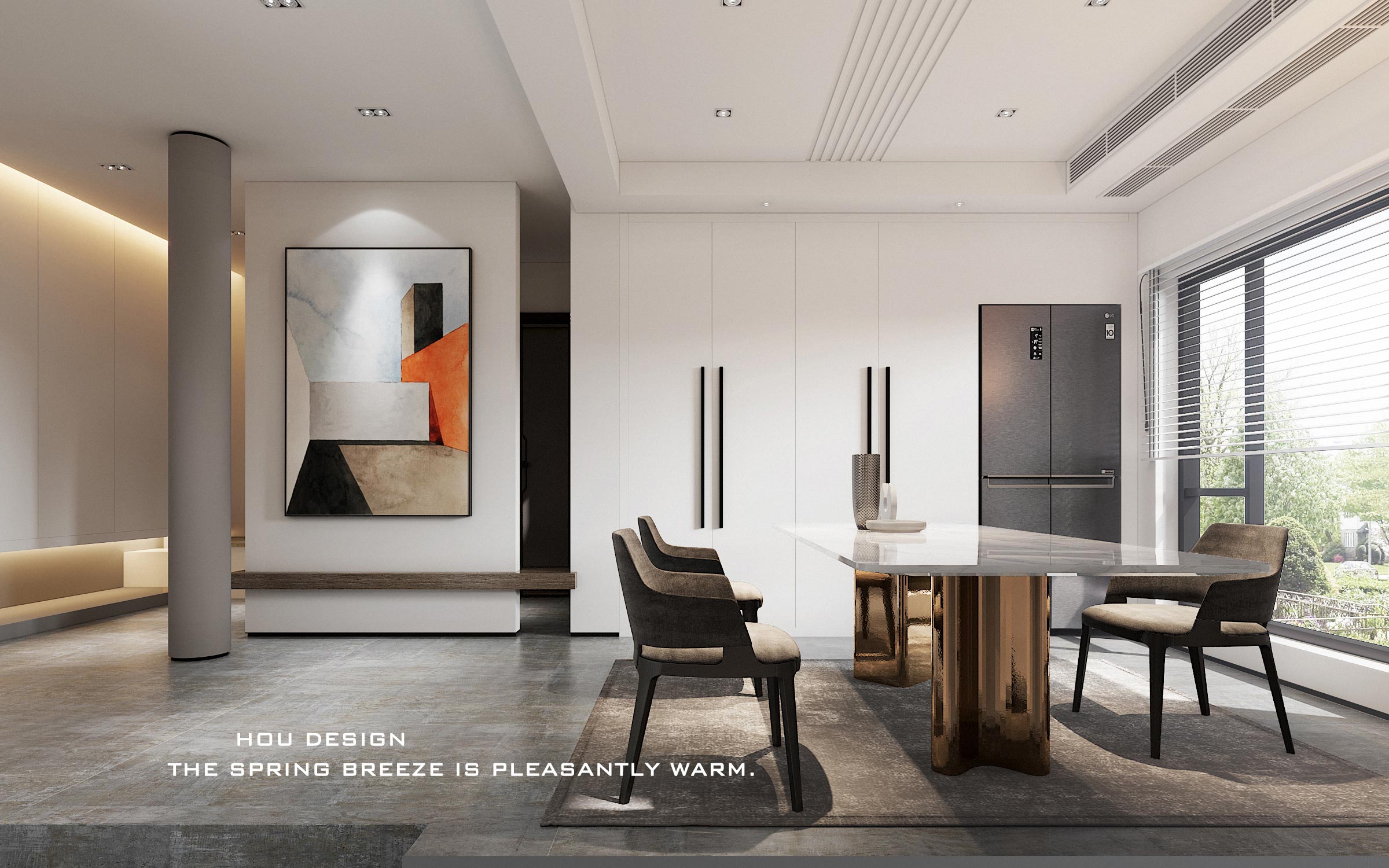
从茶室看向客厅,使视线得到最大化,半高墙即起了划分空间的作用,还可以使客厅与茶室的人有所互动,增加家庭的幸福感。 Looking from the teahouse to the living room, the sight can be maximized. The half high wall plays the role of dividing the space. It can also make the living room interact with the people in the teahouse, and increase the happiness of the family. 餐厨一体的设计增加家人们之间的互动。现代的餐桌家具和橱柜搭配复古的谷仓门不经意间表达出时尚的延续与碰撞。 The integrated design of the kitchen and restaurant increases the interaction between the family. Modern dining table furniture and cupboards with vintage barn doors inadvertently express the continuation and collision of fashion. 在地柜与吊柜之间开窗,可以让光线洒进来,还可以在做美食时看向窗外的风景,美好风景搭配美味美食,自然是美上加美。 Open a window between the ground cabinet and the hanging cabinet, you can let the light spill in, and you can also look out of the window when making food. The beautiful scenery matches with the delicious food, which is naturally the beauty plus beauty. 地下室用浅咖色墙裙贯穿。灰色圆柱与一层圆柱呼应,都起到划分空间的作用。 The basement is run through with a light brown skirt. The gray cylinder and a layer of cylinder all play the role of dividing space. 如果和朋友在休闲区聊天欢声笑语,那天井落下的光线,洒在身上更是享受一分惬意。健身房与户外紧紧相连,运动与自然都展现出对健康生活的追求。 If chatting and laughing with friends in the leisure area, the light from the well fell that day, sprinkled on the body, is more enjoyable. The gym is closely connected with the outdoors. Sports and nature show the pursuit of healthy life. 卧室用的是浅色调,浅咖色与白色相搭,温馨、舒适又清新的感觉呈现出来,灰色半高的电视背景墙,划分主卧与衣帽间的空间。 The bedroom is light tone, light coffee color and white match, warm, comfortable and fresh feeling is presented. The gray half high TV background wall divides the space between the master bedroom and the cloakroom. 百叶窗调节光线使阳光照射在休闲的书桌和柔软的大床上,让这个冬季分外温暖。 The blinds adjust the light so that the sun shines on the leisure desk and soft big bed, making this winter extremely warm. 设计类型|私宅 空间性质|别墅 坐落位置|武汉F天下 设计单位|东易日盛侯运华别墅设计团队 主案设计|侯运华 设计执行|伍丹 朱长锋 陈露 软装配饰|刘旖旎 刘言丰 刘晓雪 设计时间|2019年11月 项目进展|在建 项目规模|480㎡ 撰文|陈露 原创作品 未经同意 禁止转载 |
精华推荐
换一换
-
Britneyzbt 2023-9-12 15:31:32

 楼上有一个被怼了唉,你还敢说回复举报
楼上有一个被怼了唉,你还敢说回复举报
-
15902768860 2019-11-21 11:08:43
你是我们团队里的人吗?请问你是谁?所有效果图都是我们团队自己制作。
-
18971680753 2019-11-19 12:21:48
dzhp1234 发表于 2019-11-19 11:39
这效果图做的不错
我们做的你是我们团队里的人吗?请问你是谁?所有效果图都是我们团队自己制作。
 收藏
收藏  说两句
说两句 




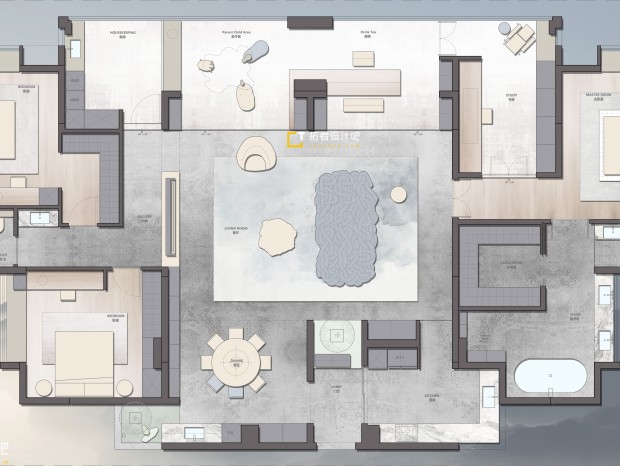
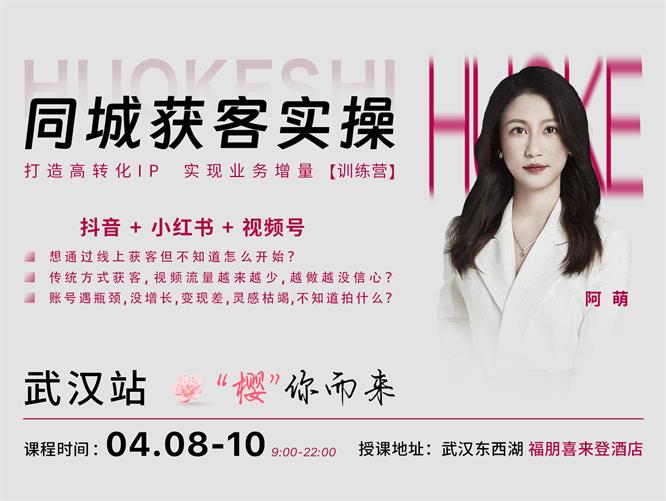

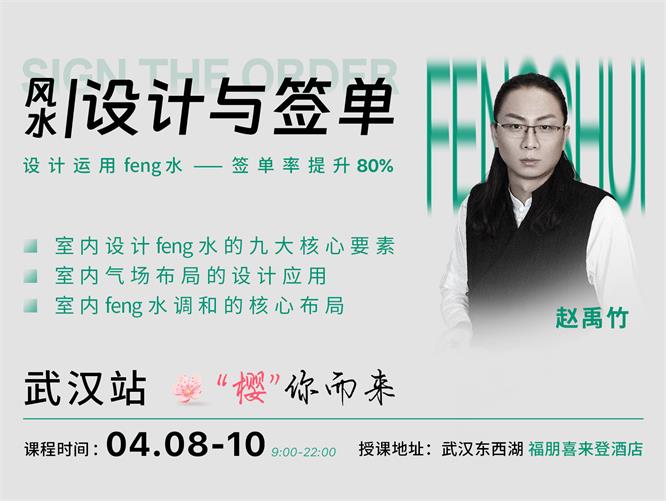
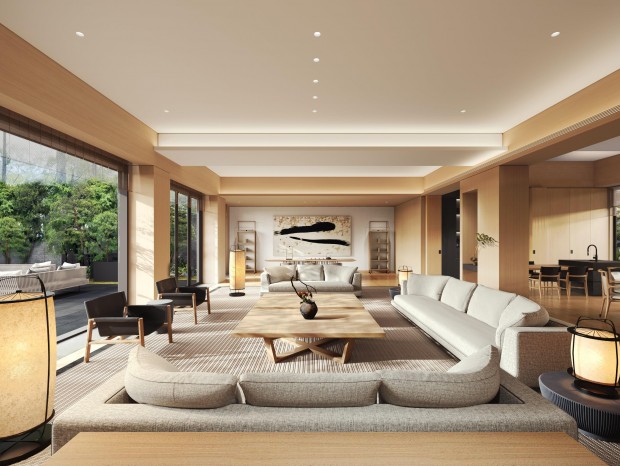


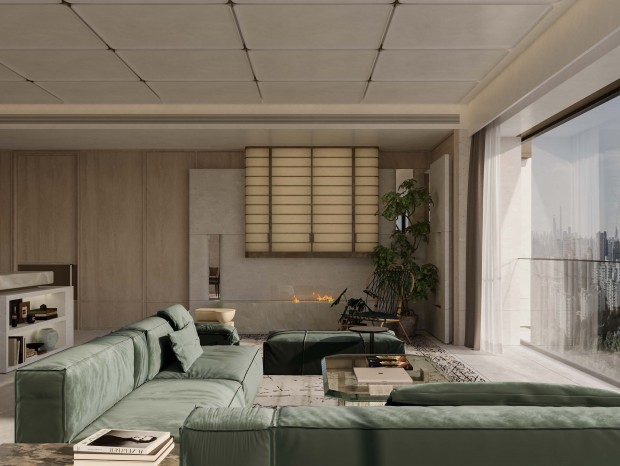
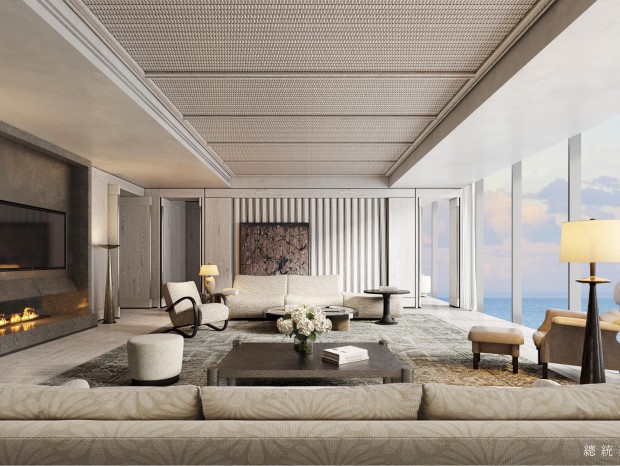
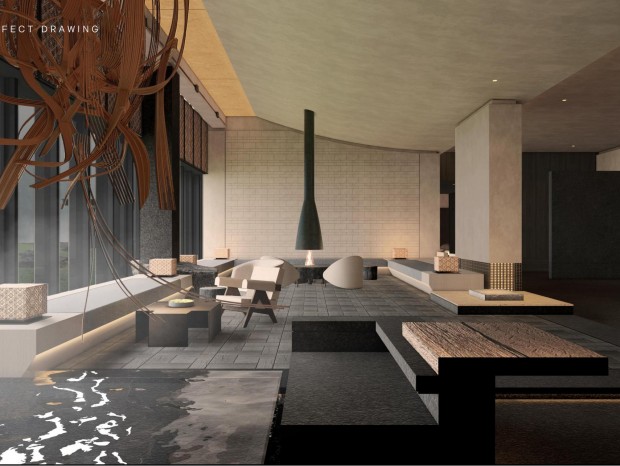







发表评论25