本帖最后由 锐DESIGN 于 2020-3-4 10:45 编辑 
▲山鬼Mont Mirage解放碑店 山鬼Mont Mirage邀请杭州寻常设计Usual Studio担纲本次解放碑店的建筑及室内设计,由主创设计师林经锐操刀,该项目位于重庆市渝中区枇杷山后街影视产业园旧印制一厂,两幢主体建筑顺应地势,一前一后,高低有序地坐落于坡地之上,直面壮美长江,俯瞰两座大桥之间的绿洲,饱览城市天际线。 Hotel Mont Mirage is located at Pipashan in Chongqing City which is near Chongqing Liberation Monument. Designed by Usual Studio, the two old Chongqing No. 1 printing factory buildings were transformed into Mont Mirage hotel with novel look. Located on the slope land with spectacle, the two buildings of Mont Mirage sit on the field’s one after the other. With the privileged front view of Yangtze River, guests can have a bird’s eye view of the oasis between the two bridges and enjoy the skyline scenery. This hotel has great views, facing the Yangtze River, that guests could overlook the oasis between the two bridges and enjoy the city skyline. 
▲项目概览 ©Tim Wu 
▲建筑鸟瞰 ©Tim Wu 
▲改造前,原有厂房及宿舍 ©Usual Studio ▲改造后 ©Tim Wu 1、愿想与类比:嫁衣的裙摆 Wedding dress 因场地中带有历史感的工业建筑与开阔的江景,经常会吸引崇尚个性的游客来拍摄打卡。这也提醒了我们在设计中,结合影视文创以及既有婚纱摄影业态,可以升级打造为针对年轻化人群对于“爱情”这一主题的艺术美学空间,这一定位也呼应了山鬼Mont Mirage酒店的品牌调性。 Due to the historic industrial buildings and beautifulriver views in the original site, tourists who have unique style are oftenbeing attracted to visit and take pictures. This spot was even picked as one ofthe favorite places for wedding photo shooting. This also reminds us that thehotel design can be the combination of the filming creativity and the weddingphotography industry. The original space has been upgraded to an artisticaesthetic space for the younger people with the theme of “love”, which is alsoin line with the brand features of Mont Mirage. ▲设计概念源自婚纱的裙摆 新娘嫁衣舞动的裙摆是美妙的经典场景;如果我们把老楼喻成是待嫁的新娘,寻常设计的任务是为之设计一件合宜的嫁衣,轻盈而柔软地连接起两幢老建筑,也使得老旧厂房空间呈现出全新的面貌。 The bride’s wedding dress swinging with wind is awonderful classic scene. Picturing the old building is a pretty bride, , ourtask is to design a suitable wedding dress and bring the most beautiful partout. Therefore, our design concept is to use the dress to connect the two oldbuildings lightly and softly which makes the old factories have a fresh look. ▲建筑化的"裙摆"空间 ©Tim Wu 薄壳结构与金属幕墙构成的“裙摆”创造出一层集合酒店接待、休憩与多功能厅的开放服务空间,漂浮为顶,下落为幕,抬升为厅,下沉为梯,旅客可以在裙摆之上游走,形成一条多变的观景路径,还原了山城的空间体验。 ▲"裙摆"幕墙概览 ©Tim Wu ▲"裙摆"幕墙概览 ©Tim Wu ▲通往屋顶泳池的走廊 ©Tim Wu 2、新旧对话 Old and New 老厂房的更新设计既有大刀阔斧式的创造性改变,也有小心翼翼的历史记忆保留,新旧并存。新建的部分如同画布,白净轻盈;与粗粒的老墙面或裸露的水泥梁柱相互对比烘托着。我们试图创造一种情境:身处酒店,既能感知改造后的当代美学,也能回忆起老厂房作为工业遗存的历史美学。 We use two methods for reconstruction. One is a newchanges, bold and creative. Another is to keep the history part so that bothnew and old could exist. The new part is like a white canvas, pure and gentle,which contrast sharply with the coarse old wall and the bare cement beam. Wetried to create a situation that being in a hotel, guests can feel the vitalityand sense of contemporary aesthetics for the reconstruction and recall thehistorical beauty of the old factory as well. ▲通往二层平台的楼梯 ©Tim Wu ▲二层活动平台 ©Yilong Zhao ▲入口往平台楼梯 ©Yilong Zhao 厂房青砖立面有较好的历史与美学价值,在保护性修复之余,仍然作为建筑立面使用,寻常认为这不仅仅是一种岁月的仪式感,更希望再度赋予生命,可以触摸,可以感知四季的变迁。 ▲修缮后的厂房立面 ©Tim Wu ▲修缮后的厂房立面 ©Usual Studio ▲修缮后的厂房立面 ©Usual Studio ▲通往屋顶的楼梯 ©Tim Wu 北侧的后院是一个浑然天成的诗意空间,老墙上的爬山虎还有那一砖一瓦都是历史的记忆,尤其是万缕阳光穿过茂密枝叶洒下的斑驳光影更是自然与岁月赐予的财富,寻常设计希望延续的,是它的故事,它的独一无二。 ▲后院建筑立面 ©Usual Studio ▲后院建筑立面 ©Tim Wu ▲厂房楼梯间 ©Tim Wu 3、光影礼赞 Light and Shadow “光”,我们视为一种不可或缺的设计素材,自然的亦或是人工的,恰到好处的设计能让光影不止于功能,更能创造精神意境里的愉悦。例如中庭水院的采光天井和礼堂的屋顶天窗不仅补充了照明,细长而有序的几何形态还勾勒出抽象的光影矩阵,引领心灵通往星辰。 We consider “light” as an indispensable design material,including natural light or artificial light.The right design allow the light andshadow to be more than functional, and to create the pleasure of the spirit.For example, the lighting patio of the Atrium Court and the roof skylight ofthe auditorium not only complements the lighting, but the slender and orderlygeometry also outlines the abstract light and shadow matrix, leading the desirelonging for stars exploration. ▲中庭平台 ©Box Media ▲大堂接待区 ©Tim Wu ▲中庭休息区 ©Yilong Zhao ▲中庭休息区 ©Tim Wu ▲多功能礼堂 ©Tim Wu ▲多功能礼堂 ©Tim Wu ▲多功能礼堂 ©Yilong Zhao 4、诗意的栖居 In the Art 寻常设计将酒店定义为一个微型的山水城市,同时也充满了栖居的艺术。在这里可以闲散的游走于大堂和水院之间,置身艺术礼堂,感受别样光影。当夜幕降临,华灯初上,在屋顶的无边泳池里一边畅游一边拥抱城市夜景;回到客房,可以不拉上帘子,只为枕着长江之景入眠。 We define the hotel as a miniature landscape city. Guestscan take a leisurely walk between the lobby and the courtyard, and stay in theart hall to experience the mixture light and shadow. Lights are on when thenight falls, guests get a city night view while swimming in the superb rooftoppool. ▲西餐厅 ©Yilong Zhao ▲天际酒吧 ©Yilong Zhao ▲无边泳池 ©Yilong Zhao ▲江景客房 ©Yilong Zhao ▲江景客房 ©Yilong Zhao ▲客房卫浴 ©Yilong Zhao ▲客房卫浴 ©Yilong Zhao ▲客房立面外观 ©Yilong Zhao 落成后的山鬼酒店由老厂房蜕变而来,融合了老厂房的故事与山城的景致,是对度假酒店别样体验的勇敢创新,也希望这个改造项目能为当下的都市更新和旧房改造带来一些参考意义。 ▲建筑分解图 ©Usual Studio ▲施工过程照 ©Mont Mirage 项目名称:《嫁衣的裙摆》重庆印制一厂山鬼精品酒店改造 项目地点:重庆 渝中区 后街影视产业园 建筑面积:4300㎡ 项目时间:2018年(设计)2019年(竣工) 设计公司:寻常设计 设计范围:建筑设计、室内设计、景观设计 主创建筑师:林经锐 设计团队:林经锐,王坤辉,温馨,卢百舸,吴文权 结构设计顾问:沈秀将,姚松柏 摄影:Tim Wu, 赵奕龙 ,盒子传媒 委托业主:重庆山鬼Mont Mirage 林经锐,寻常主持设计师 毕业于中国美术学院建筑艺术学院,主持与参与的设计项目在建筑、室内、家具设计各领域都有出色的表现,其作品发表于谷德设计网、ArchiDaily、DETAIL、现代装饰等多家专业权威网站与杂志。他是素有“建筑界奥斯卡”之称的美国A+Awards建筑奖最年轻的国内获奖者,2019金点奖,2019 亚洲AsiaDesign Prize奖,2018美国AMP建筑大师奖,2018美国IDA金银双奖,2017新加坡SIDA室内设计金奖,2017年中国设计年度大会年度精英设计师,2017居然杯中国室内设计新人奖,2016年度国际空间设计大奖艾特奖,2016筑巢奖、金堂奖等。 主持设计师寄语:寻常就像一棵种子,我们不期待它能枝繁叶茂但希望它是有个性的,是不同的,是逆流而上的,但愿它能与大家共同创造寻常生活里的点滴惊喜。 
网 站:http://usualstudio.cn 了解更多“寻常”动态,欢迎关注寻常设计
|
精华推荐
换一换

 收藏
收藏  说两句
说两句 

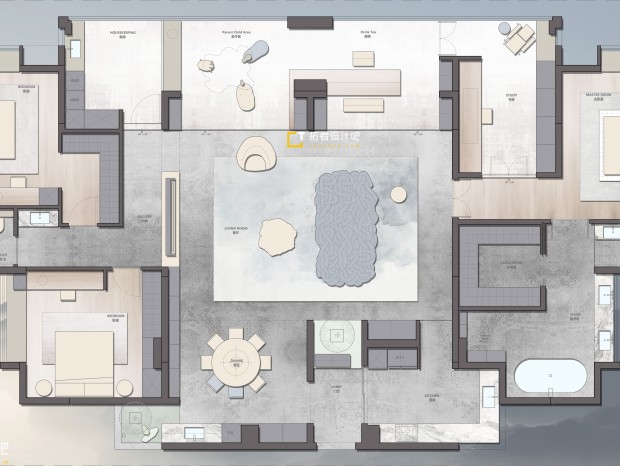
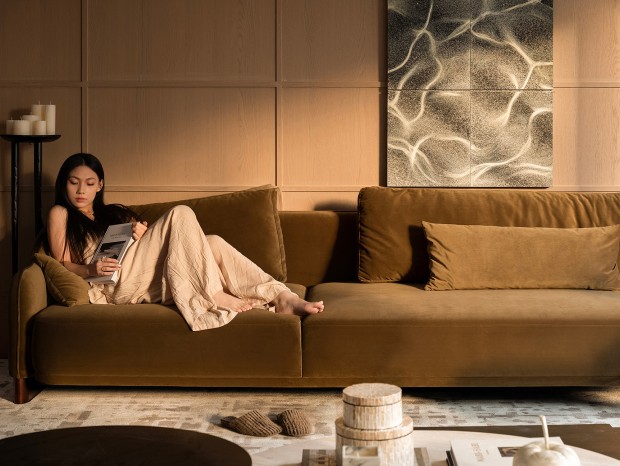
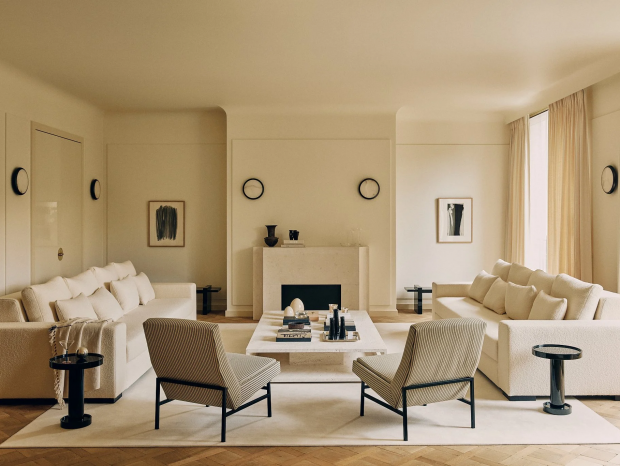
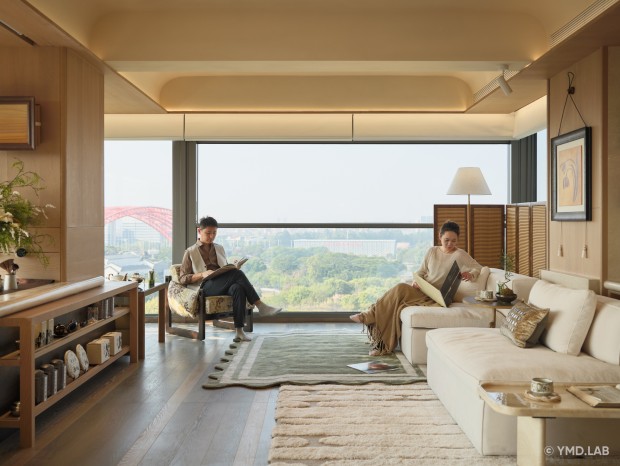
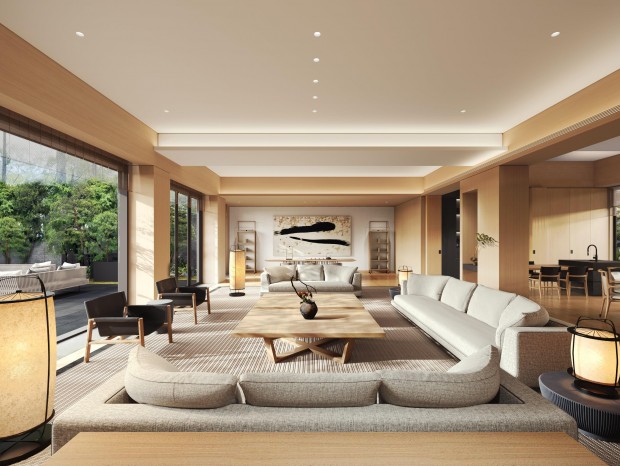


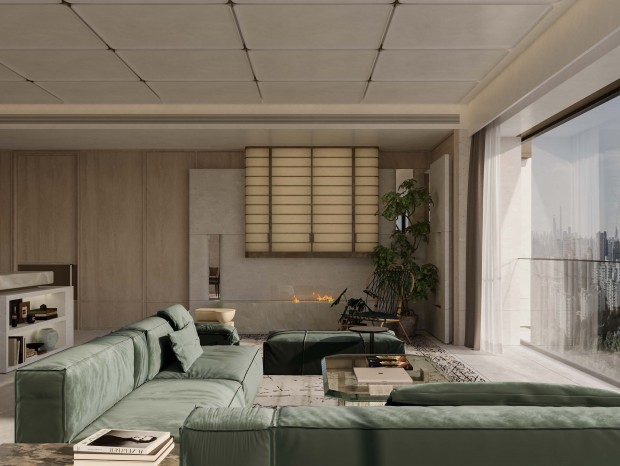
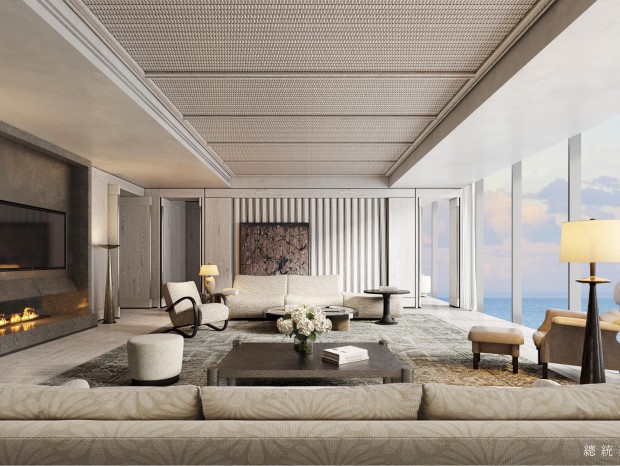
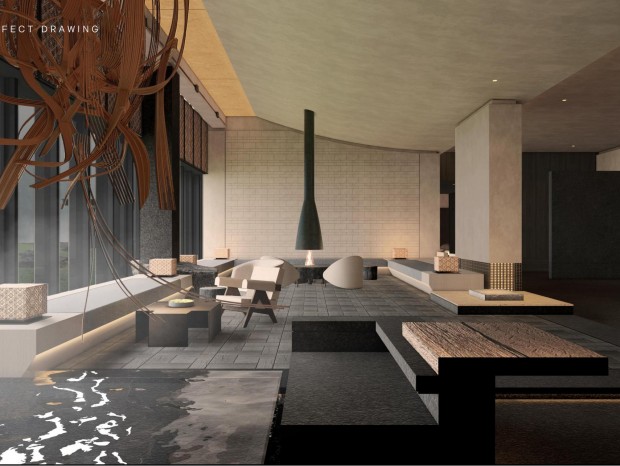







这家公司的长处是在建筑的创意和构建。短板在室内设计。