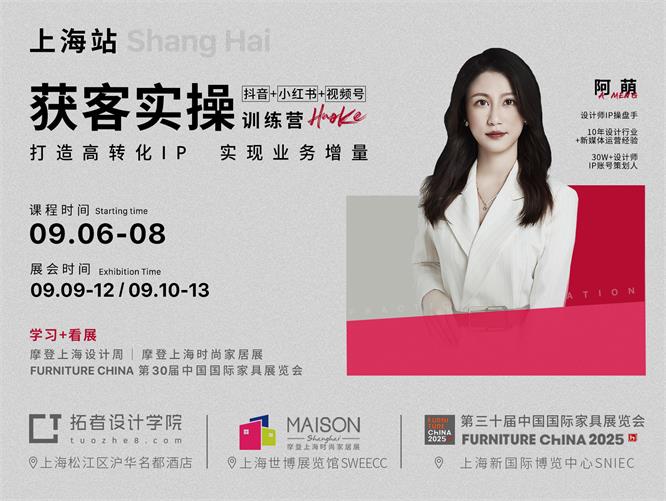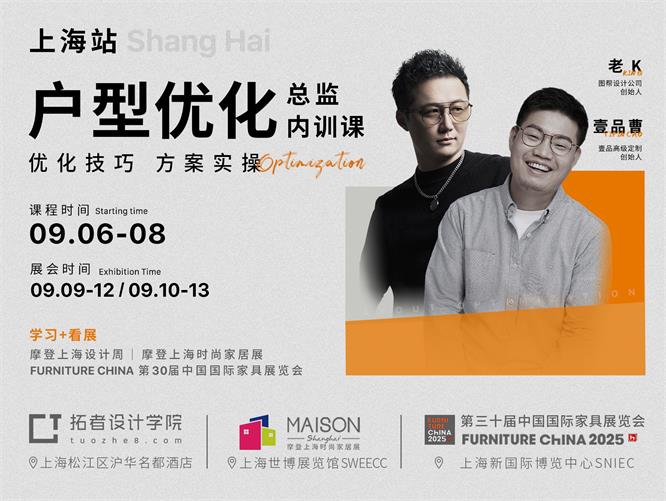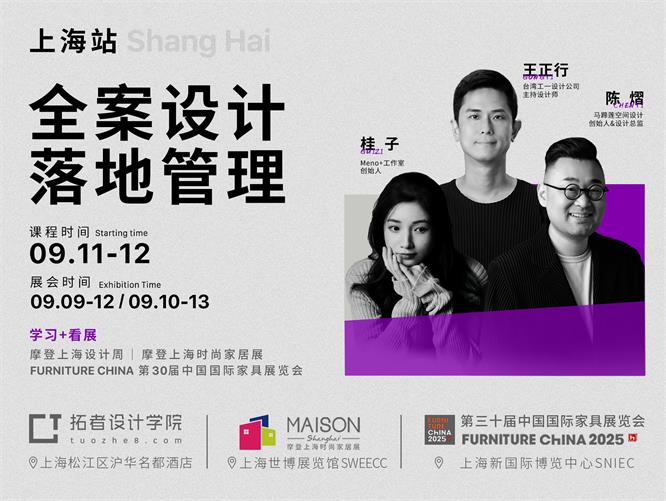|
本帖最后由 日月阳明 于 2020-3-14 12:08 编辑 我们一直在寻求一种实用与美学并用的設計方式 We have been looking for a practical and aesthetic design method 設計概念演示 Design concept demonstration 
考虑到水吧台,水槽的美观,以及物品在实际生活中收纳的整齐性,我们使用巴士轨道门做了处理。既满足实用,再次美观。 Considering the beauty of the water bar and sink, as well as the tidiness of the items in real life, we use the bus track door to do the processing. It is practical and beautiful again. 
给未来的小朋友预留的空间,攀爬墙,黑板墙,整齐收纳。我们希望用户在真正使用时感受到設計的温度。 Space reserved for future children, climbing walls, blackboard walls, tidy storage. We want users to feel the design temperature when they use it. 
同样二楼开放的水吧柜,方便二楼居住者喝水,洗水果,茶叶等物品的收纳,同时又与美学并存。 The same second floor open water bar cabinet, convenient for second floor residents to drink water, wash fruits, tea and other items, but also coexist with aesthetics. 
三个套房卧室的卫生间收纳,我们充分考虑的实用。打开镜柜,吊挂的成品刷牙杯,以及可以消毒的牙刷消毒器,使得收纳整齐同时更加安全。甚至包括手喷的設計,方便居住者在家洗头。就连一次性洁面巾,设计师也巧妙的收纳到镜柜里。我们希望实用与美学并存。 Three bedrooms of the bathroom storage, we fully consider the practical. Open the mirror cabinet, hang the finished brushing cup, and the toothbrush sterilizer that can be sterilized, so as to make the storage neat and safer. Even including hand spray design, convenient for residents to wash their hair at home. Even one-off facial cleansers are cleverly stored in the mirror cabinet by the designer. We hope that practicality and aesthetics coexist. 客厅 A living room 

楼梯的处理,我们希望保证南北的通畅性,把楼梯以一种艺术陈设的方式放置在空间,希望厨房以及整个餐厅是通透的,让光透过整个空间。 For the treatment of stairs, we hope to ensure the smoothness of the north and the south, place the stairs in the space in an artistic way, and hope that the kitchen and the whole restaurant are transparent, so that the light can pass through the whole space. 
电视背景墙没有过多处理,通过几何层次来表现,让光影也成为空间的装饰品。 There is not too much processing of the TV background wall, which is represented by the geometric level, making light and shadow become the decoration of space. 
我们仔细感受生活,一个冬日,在水吧台洗几个果子,喝杯水,或者特殊的节日把酒言欢,真实生活的场景是我们設計的归宿。 We carefully feel life. One winter day, we wash a few fruits in the water bar, drink a glass of water, or have a drink in a special festival. The real life scene is our design destination. 
摆脱繁琐的吊灯,通过线条的勾勒使得楼上楼下连为一体。 Get rid of the cumbersome chandelier, through the outline of the lines to make the upstairs and downstairs connected as one. 餐厅 Restaurant 
設計的时候,恰逢冬季,我们感受冬日的雪景与室内空间的关系。 When designing, it's winter. We feel the relationship between the snow scene and the indoor space in winter. 
餐厅灯具的选择也是主案設計师精心选择,我们希望打造一个干净简洁的空间。 The choice of dining room lighting is also carefully chosen by the main designer. We hope to create a clean and simple space. 
暗藏冰箱的設計,使得整个空间更加整齐。 The design of hidden refrigerator makes the whole space more orderly. 

一楼主卧 Master bedroom on the first floor 
点,线 光源来打造最适合睡觉的空间。 Point, line light source to create the most suitable sleeping space. 
二楼男孩房 Boys' room on the second floor 
床,床头柜,书桌,我们都采用的几何的悬空感設計,块与块的叠加,形成空间的线条美,卧室我们摒弃繁华,就是单纯的希望打造一个可以睡个好觉的空间。 Bed, bedside table, desk, we all use the geometric sense of suspension design, the superposition of blocks and blocks, to form the beauty of space lines, we abandon the bustling bedroom, which is simply to create a space that can sleep well. 
配套卫生间 Supporting toilet 
女儿房 Daughter house 
把衣帽间跟卧室之间的卫生间采用深色艺术漆处理,与其他墙面形成色块的构成,我们摒弃了粉,紫,这种色系,采用中性色,但是一把卧室休息椅来点亮空间。 The bathroom between the cloakroom and the bedroom is treated with dark art paint, which forms a color block with other walls. We have abandoned the color system of pink and purple, which uses neutral color, but a bedroom rest chair to light the space. 
透过走廊看到的衣帽间,我们把衣柜悬空处理,通过光,使得空间放大。我们希望实用与美学并存,設計不仅仅是打造某种风格,我们最终希望呈现一个可以睡个好觉的卧室,可以使用方便的卫生间,小到一个牙刷,一片抽纸。 Through the cloakroom seen in the corridor, we suspended the wardrobe and magnified the space through light. We hope that practicality and aesthetics coexist. The design is not only to create a certain style, but also to present a bedroom that can sleep well, a toilet that can be used conveniently, as small as a toothbrush and a piece of paper. 没有最好的設計,只有最合适的居家設計方案。 There is no best design, only the most appropriate home design. 一品装饰@囧家软装 QQ∣2321481047 电话∣15993641924 微信∣15993641924
|
精华推荐
换一换

















发表评论0