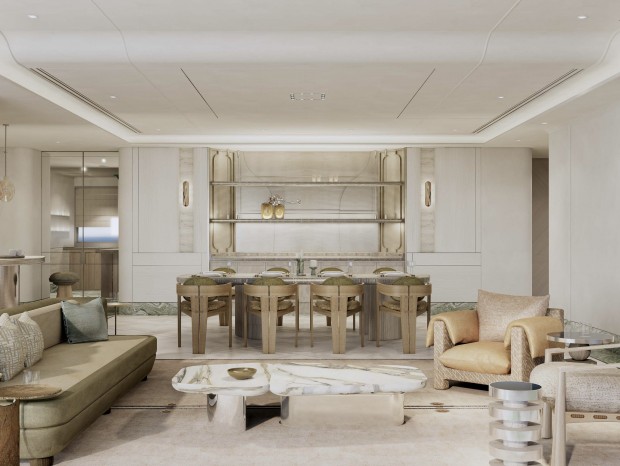|
本帖最后由 东方美居_朱莉 于 2020-5-28 14:54 编辑 7 P# S$ Y9 y. t) m0 ~% r3 ` 8 O% u* x3 N# l0 o1 _ 项目类型 / 私宅 Category / private residence 设计时间 / 2020 Design Period / 2020 东方美居 / 设计:一墅一世界,一念一生活 Oriental mercure / design:a big house a world, a life 4 U' E: q7 z# O/ \' {简约精致的柔美色调,缓慢舒适的生活空间。 , z% Z! R/ X( h; H- V& W/ N 5 O7 K# @0 E# z 本案位于山东·济南一处的联排边套别墅。空间以美式风格为基础增添了简约元素,大面积纯净的白加入些许冷色,柔美、雅致说明是对生活品质的追求。The case is located in jinan, shandong a united side villas.Space on the basis of American style added contracted element, large area of pure white to join some cool color, mellow and elegant explanation is the pursuit of quality of life. 2 C* U$ k6 q5 n( h 温润如玉的木色拼花。 0 q. D, z1 Y5 F9 P" e8 J+ X# @; k' L/ i- H( G0 I3 Z3 d 南北通透,客餐厅与厨房连成一线,空间视野开阔且舒适。 North-south all-transparent, guest dining-room and kitchen together as one line, eye shot is open and comfortable space. 0 N/ c+ f' }$ [/ ~. v: y0 I5 L0 u$ H 长辈房 Elder room 长辈们的卧室都在安排在了二楼,且分别均是南向套间,卧室与电梯动线简洁,给老人日常带来便捷。增添的洗衣房方便了长辈们的日常生活,客房和公卫也保障了客人留宿的需求,满足了屋主大家庭同聚的生活态度。 The bedrooms of the elders are arranged on the second floor, and respectively are south apartment, bedroom and elevator move line is concise, bring convenient old man everyday. 1 `8 b6 m" L2 [; K8 _* i& g9 X* T2 X( V* L7 S$ ` 贴合生活习惯的格局划分,让生活充满温暖情趣。 4 F9 w7 e+ b% @ A$ `) O0 i, Z3 F, L5 s4 U 6 P0 H+ }6 _, M# X( n# ^5 g) k 设计师将主卧套间划分在了三楼,内有两个衣帽间及卫生间,私密性完整。且根据屋主的生活习惯将办公书房也划分在了这层空间,在一幢房屋内,不同的生活习性分别做了规划,互不影响却能够一家温馨,设计的核心大抵就是如此。 Designer to differentiate advocate lie flat on the third floor, there are two locker room and bathroom, complete privacy.And according to the homeowners living habits will study also divided in the layer of office space, inside a house, different life habits made planning respectively, each other can a warmth, the core of the design that's generally. 浅浅生活,是一种温柔。 地下一层和户外花园同层,功能以休闲娱乐为主,设计师划分了健身区域、娱乐区与休闲区。在车库入户位置设计了储藏间,便于屋主家日常生活中的使用。 And outdoor garden, namely the underground layer, the function is given priority to with entertainment, designer divides the fitness area, entertainment and recreational area.Design the storage room in the garage door position, is advantageous for the house and warrants the use of daily life. 东方美居|设计:一墅一世界,一念一生活 坚持以“快乐装修”为宗旨,坚守“不走捷径”,始终站在客户的角度考虑问题,致力于为客户打造舒适宜居、高品质的生活环境。 成立于2003年,2004年成立工程暖通部,2008年成为上海首家引进实施“装修标准工程体系”的装修企业,2011年成立东美木业家具厂,16年成立浦东设计中心,17年成立软装设计中心。我们始终专注于别墅大宅设计与施工的配套服务,凭借专业的设计实力与工艺技术,严格执行各项工程的高端标准,以管家式管理模式服务每一位客户。 |
精华推荐
换一换














发表评论0