|
▼序言 PREFACE 室内设计往往从平面做起,这种设计方法与视野的平面化,导致了各种可能性的锐减。一根固步自封的线段永远无法理解一个平面的广阔,同样的,我们需要突破二维的限制,突破根深蒂固的观念,让平面运动起来,从多个视角进行观察,再结合自己的想象力,从而进入到三维空间进行思考。 Interior design often starts from the plane, and the flattening of design method and vision leads to a sharp reduction of various possibilities. A self-enclosed line segment can never understand the breadth of a plane, so we need to break through the limit of two-dimension and the deep-rooted concept, let the plane move up, observe from multiple perspectives, and then combine our own imaginations, so as to enter the 3D space for thinking. ▼门厅 VESTIBULE 
门具有双重特征,它是边界,同时也是桥梁,从顶面看,一扇门可以是平的,也可以不是,铰链使开门成为可能,穿过门的人便能唤起自己的空间情绪。 The door has dual characteristics. It is a boundary and a bridge. From the top, a door can be flat or not. Hinges make it possible to open the door and people passing through the door can evoke their own space emotions. ▼客厅LIVING ROOM 
打破原有墙体,增加一条厨房——次卧的廊道,使动线更为丰富。 We broke the original wall and added a corridor from kitchen to secondary bedroom to enrich the space movement ▼主卧BEDROOM 
全屋的柜体或沿着空间边缘排列,或破墙而立,构成完整的收纳系统,在满足收纳需求的同时使空间利用率最大化。 The cabinets of the whole house are set up along the edge of the space or set up by breaking the wall to form a storage system, which maximizes the use of space while meeting the storage needs. ▼女儿房DAUGHTER'S ROOM 
▼客房GUEST ROOM 
▼方案细节 

项目地址 |碧水蓝湾 扬州·邗江 主案设计 | 任强 设计团队 | 香港梵琢国际设计 项目周期 | 2019-10/2019-12 建筑面积 | 128㎡ 项目类型 | 平层住宅 |
精华推荐
换一换

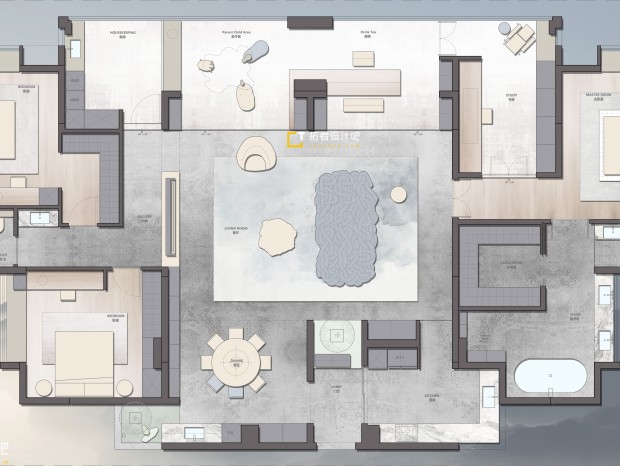
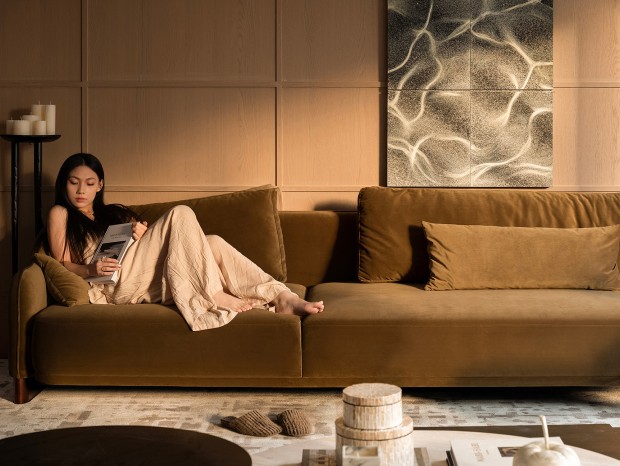
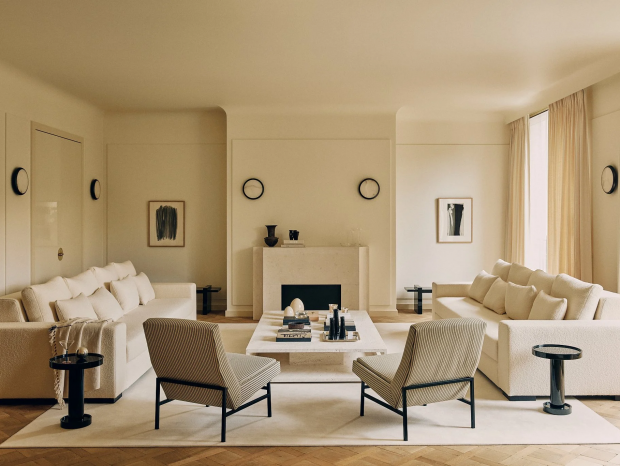
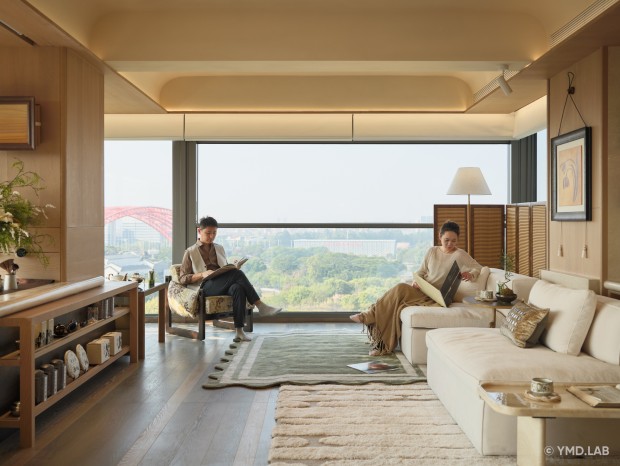
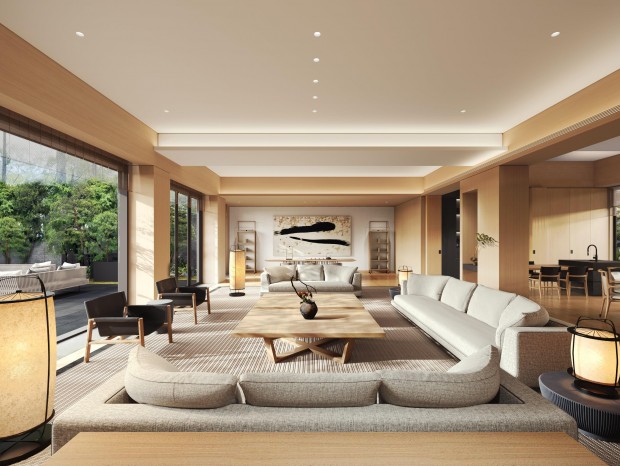


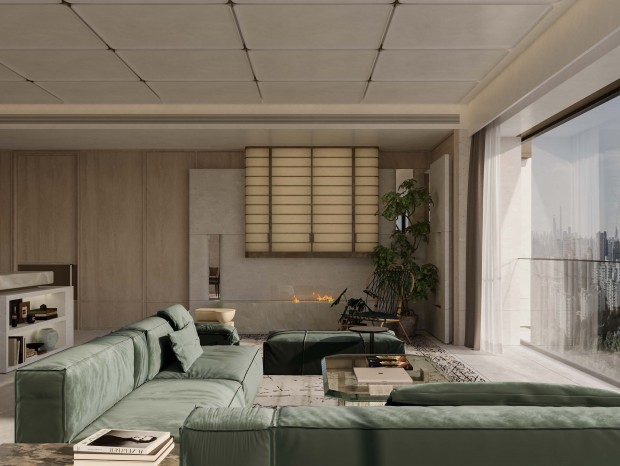
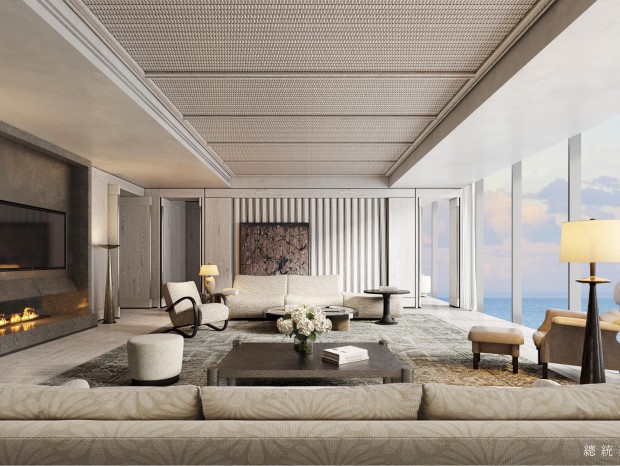
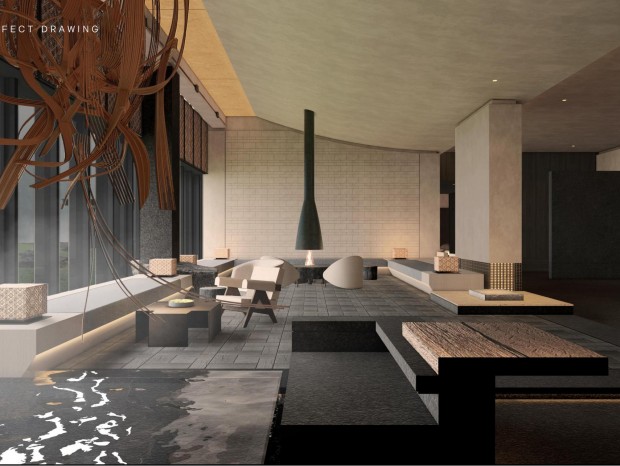







设计的真棒!