|
「 心怀浪漫宇宙 也珍惜人间日常 」 
Location 项目地址 | 南充. 万科金润华府 Design Methods项目类型 | 精装房.软装设计+局部硬装改造 Soft Designer 软装设计 | 邵楚乔 Hardcover Designer 硬装设计 | 曹瑜Cyan Photographer 摄影 | 普尤 Editor 编辑 | 邵楚乔 Area 项目面积 |128㎡ Home style 风格类型 | 现代简约 Project Time 项目时间 | 2020 · 06 - - - - - - - - - - - - 
「 关于屋主 」 屋主是90后大男孩 ,有着稳定的朝九晚五的工作,有好听的名字,笑起来很温暖。 和大部分这个年纪的男生一样,回到家后的他喜欢打游戏,喜欢看电影,喜欢做饭,不喜欢洗碗。 「 关于理想中的家 」 他希望从收纳上做到极致,整个空间看起来干净明朗 ,因为宅在家的时间很多,所以希望家是放松和享受的空间,不用太繁复的设计 ,追求简约的生活方式。 「 平面布置 」 化繁为简,在简化中创造空间的机能的层次变化是这套的改造重心。 因为大部分时间是独居,偶尔父母会小住,四个房间显得有些多余,所以我们将最小的两个房间打通作为了一个多功能室,集游戏区、观影区、客房及收纳为一体的房间,让原本鸡肋的房间变得出彩。过道的墙面开出一个条形窗 ,多功能房的景色透出来,犹如一幅框景,让内与外有了关联,空间有了对话。将阳台扩进客厅,尽量放大客厅的区域 ,透过若影的窗纱展现生活的面貌。 
Because most of the time we live alone, occasionally our parents live in small houses, and the four rooms seem redundant. Therefore, we connect the smallest two rooms as a multi-functional room, which integrates the game area, the viewing area, the guest room and the storage into one room, which makes the original chicken rib room more colorful. A strip window is opened on the wall of the corridor to connect the inside and the outside, and the space has a dialogue. Expand the balcony into the living room to carry the connection of life with a space as open as possible. Every life moment can be explained here. If you live here, your words and deeds will be gentle unconsciously. 「 客餐厅」 

「 方寸之间 别有洞天 」 简约而不花哨,清冷而不失温度,浅浅淡淡的色调融化在阳光中,变得优雅随和温暖人心,本案以中性的豆沙绿为主色调,配上黑白以及原木色,相比于非黑即白的冷感空间,更多了一些清浅柔和,线条干净利落,结合了清爽与帅气的双重特质,也是符合了屋主的盐系气质。 Simple but not fancy, cool without loss of temperature, light and light color melts in the sun, becoming elegant, easy-going and warm people's heart. In this case, the neutral Dousha green is the main color, coupled with black and white and log color. Compared with the cold space that is not black or white, there are more light and soft, clean lines, combining the dual characteristics of cool and handsome, which also conforms to the owner of the house Salt temperament 「 主卧 」
|
精华推荐
换一换
-
邵楚乔 2020-9-13 15:09:24
-_大炮先森 发表于 2020-9-7 00:22
看上去虽然很简单,但是很精致,那种静谧、柔和的感觉让人觉得很舒服。
谢谢 你看懂了设计想表达的感觉
-
Mallt 2020-9-2 14:22:00
邵楚乔 发表于 2020-9-1 16:28
不好意思 会
没别的意思,就是厨房真的听不好用的.....如果单身和小两口勉强够了。如果要做一桌菜,蒸烤煎炒就难了。。。
-
裴卫贤 2020-9-1 16:37:44
qq441056268 发表于 2020-9-1 15:36
我也想问 冰箱放在哪...那么大个冰箱不考虑的吗
仔细看一下实景图 冰箱放在厨房了 应该是放在厨房平面右下角的位置
-
邵楚乔 2020-9-1 16:25:30
迪趣多啦啦 发表于 2020-9-1 10:13
无意冒犯,就想问问你,做饭过没有?洗菜时候左边根本没位置,缺少生活的设计师
这是精装房 厨房并没有改动
-
Mallt 2020-9-1 16:08:25
迪趣多啦啦 发表于 2020-9-1 10:13
无意冒犯,就想问问你,做饭过没有?洗菜时候左边根本没位置,缺少生活的设计师
你觉得这种妹子设计师会自己做饭吗? 不好意思 会
不好意思 会
-
qq441056268 2020-9-1 15:36:24
刘思函 发表于 2020-9-1 09:21
冰箱呢。。。
我也想问 冰箱放在哪...那么大个冰箱不考虑的吗 仔细看一下实景图 冰箱放在厨房了 应该是放在厨房平面右下角的位置
仔细看一下实景图 冰箱放在厨房了 应该是放在厨房平面右下角的位置
-
kongjiangshan 2020-9-1 11:23:45
15818108910 发表于 2020-9-1 10:10
转角踢脚和柜子的有没有更好的处理方法,这样看我感觉缺了点什么
我也认为鞋柜那里处理一下会更好,用石膏板隔墙颜色和踢脚线拉过来
-
NIHAOHA 2020-8-31 23:20:50



-


 收藏
收藏  说两句
说两句 




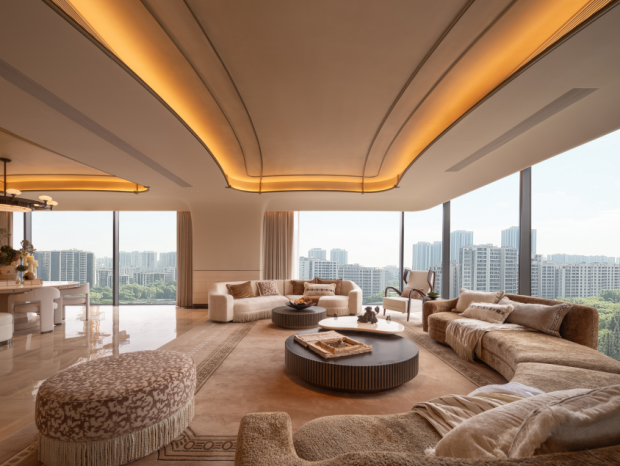
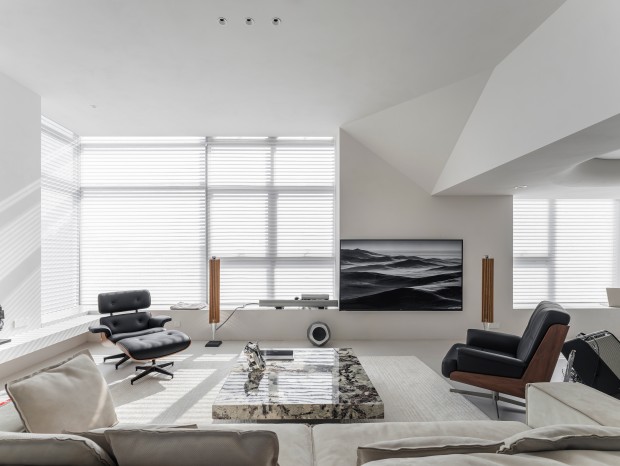

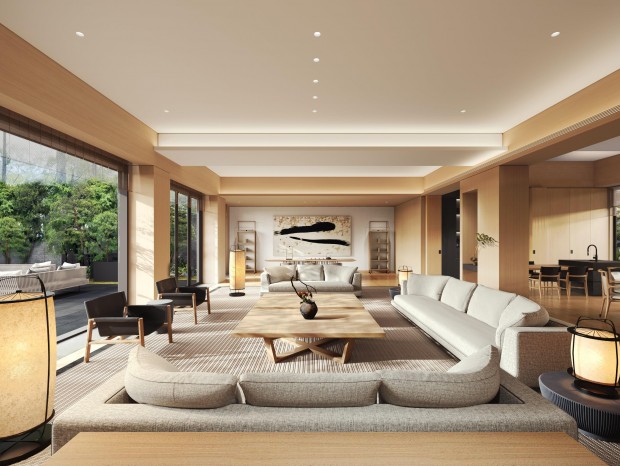


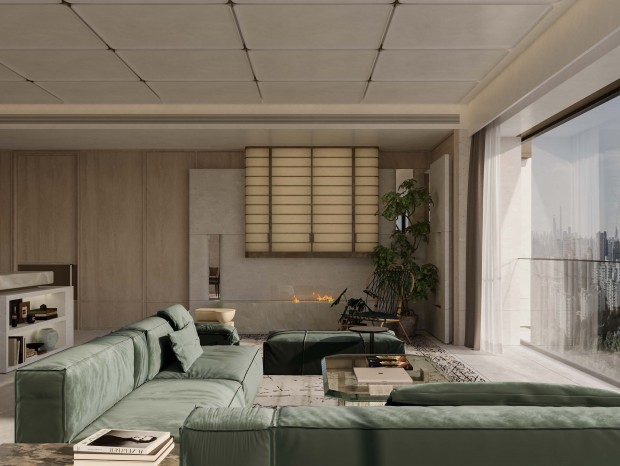
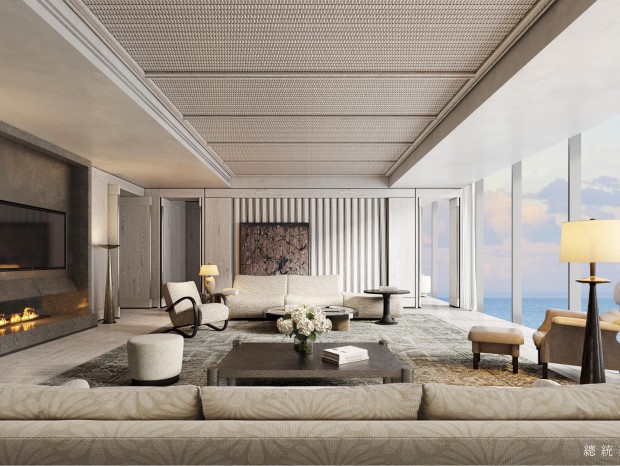
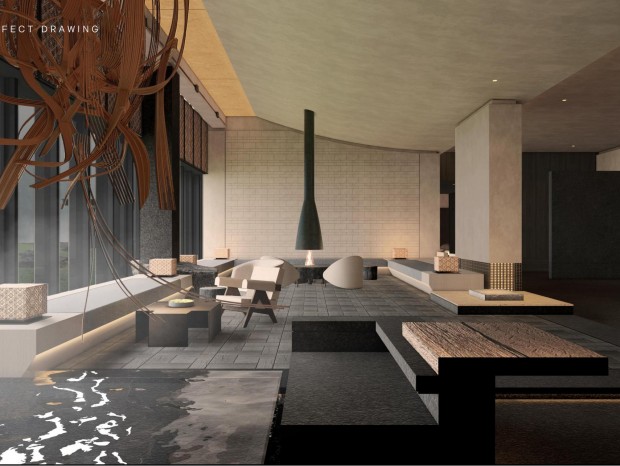







精辟