|
Architect: TWS & Partners5 ?1 y& K% k+ L$ A. x1 ` Location: Indonesia Principal in charge: Tonny W Suriadjaja Project team: Inge, Budi Setiawan, Grace Dian, Arianto! y- w! Z: Y5 P3 Q Client: Private- L+ e$ d7 s0 f& n8 x1 \ Structural engineers: Purwa2 a" n9 x' N4 Q9 l# A Lighting design: TWS & Partners Landscape design: Niken Larasati# o; [& k' R1 F' Z Main contractor: Tan Sie Siong Land area: 700 sqm/ n6 p# X( X2 Z Constructed area: 750 sqm: C1 R& b4 r9 H( e% N+ Y, Q9 S Design year: 2007 Construction year: 2007-2008 Photographs: Fernando 1 c5 r# N; ~2 A3 |6 r Architectural concept 1.To swap the semi private living room area from rear to front part of the land. In doing this, the living will have a “borrowed” view to the adjacent public park. 2.To elevate the main “ground” floor which consist of living, swimming pool and garden to 3 (three) meter above street level, also to maximize the view to surrounding park.8 r: |) w( Q- t' ^; f5 \ 3.To give a big, trowwwal “hat” to the building as a sunshade to the master bedroom at the second floor. |
精华推荐
换一换

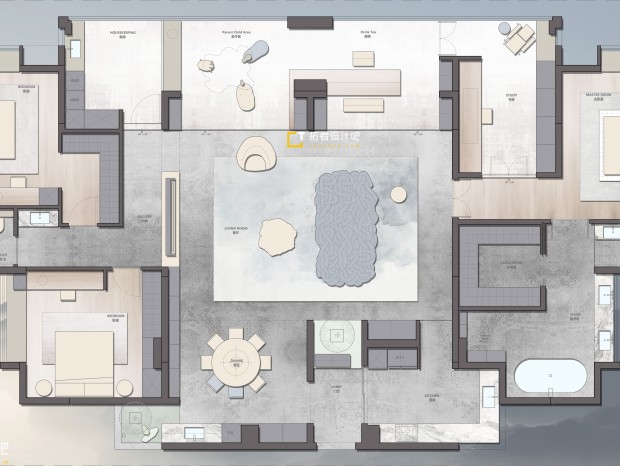



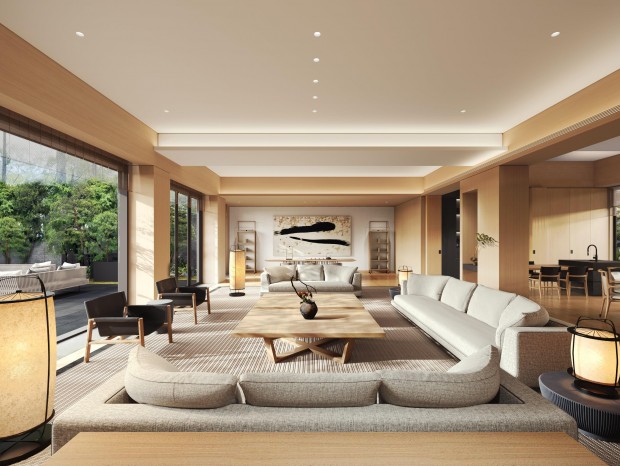


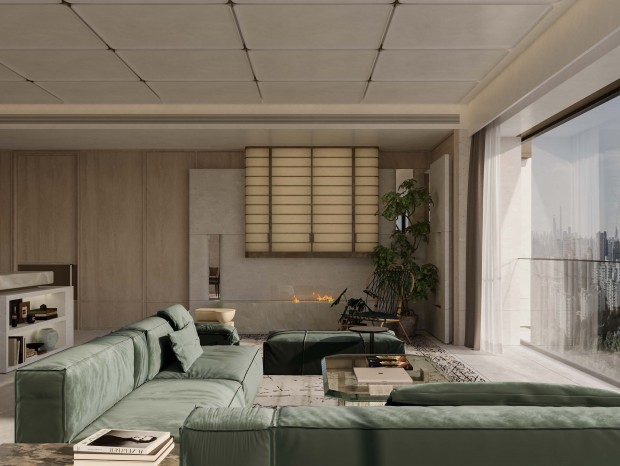
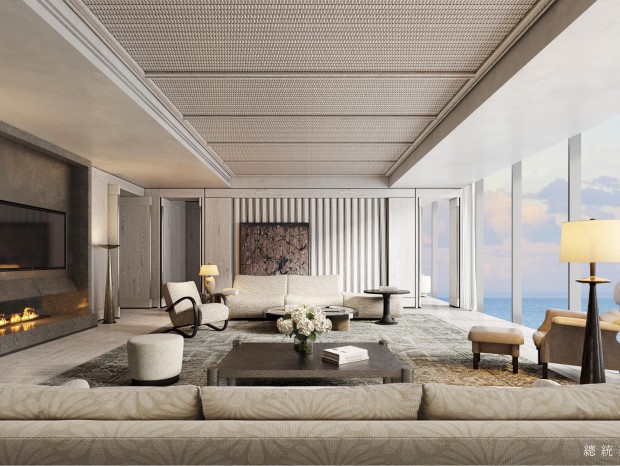
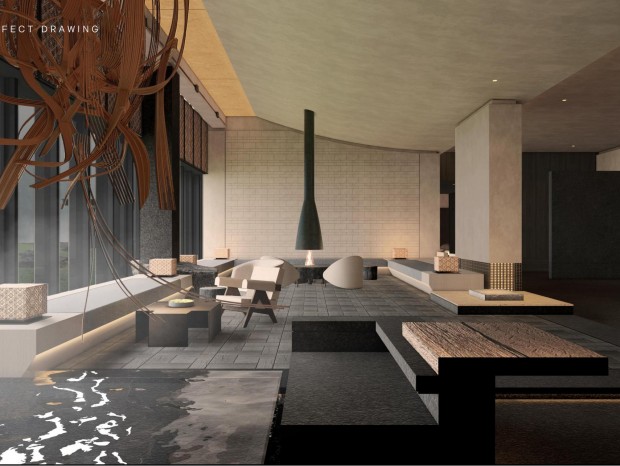







........
本帖子中包含更多资源
您需要 登录 才可以下载或查看,没有帐号?注册