|
本帖最后由 zhoufei 于 2021-1-7 12:47 编辑 空 间 的 另 一 种 可 能 ANOTHER POSSIBILITY FOR SPACE DESIGN • 01 LIVING ROOM客廳- 横厅跟大面积段的阳台 是整个空间的亮点 改造后的客厅将原来的阳台完全纳入客厅部分 将自然的光线和外部的景观释放出来 取消传统电视墙的做法,一整面的书柜跟黑板墙 创造小朋友与父母有更好的学习和沟通的条件 客厅可视范围的房门分别做了隐形门处理,既保证相互的独立 也保证客厅的视觉与功能的完整 将洗衣机与干衣机平行放置,让空间多出一个大尺寸的吧台 我们在吧台的客厅面制作了儿童乐高墙 Horizontal Hall and Large Area Section of the balcony, is the bright spot of the whole space after the renovation of the living room will be fully incorporated into the living room part of the natural light and external landscape release to eliminate the traditional practice of TV wall, one-sided bookcase and blackboard wall create better learning and communication conditions for children and their parents. The door of the living room with visual range has been treated as a hidden door respectively, ensure the independence of each other as well as the visual and functional integrity of the living room will be placed in parallel with the Washer and dryer, so that more space for a large-scale bar in the living room of the bar we made a children's Lego wall • 02 DINING ROOM餐廳- 餐厅区域放置一张大体块的餐桌,既满足餐食的需求 同时辅助西厨区的功能,实现多功能的操作区 西厨、餐厅收纳台、墙面的层板、洞洞板 让收纳及充裕 更富于趣味性 软木墙的设置,均衡餐厅跟厨房之前视觉距离 创造一个家庭留言便签的温馨氛围 A large dining table is placed in the dining area, which not only meets the needs of the food but also assists the functions of the western kitchen area. The multi-functional operation area of the Western Kitchen, the reception desk of the dining room, the layers of the wall surface, and the holes in the board allow the reception and abundance, a more playful cork wall setting balances the visual distance between the dining room and the kitchen to create a homey atmosphere of post it notes • 03 CHILDREN'S ROOM次臥- 在相对局促空间内,我们转变成品家具的采购方式 在现场制作半高的床头墙板, 采购无床头床箱作为成品床的替代品 将床的尺寸控制在最小的尺寸内 In a relatively confined space, we change the way of purchasing finished furniture to make half-high headboard on site. We purchase headless bed box as a substitute for finished bed to keep the size of the bed to the minimum • 04 MASTER BEDROOM主臥- 改造后的衣帽间变成了一个多功能的空间 将收纳、办公、通道整合统一 消除了传统衣帽间的体块感 衣帽间与睡眠区设悬浮收纳柜满足收纳需求 让空间更有呼吸感 The transformed cloakroom becomes a multi-functional space that integrates storage, office and Passageway to eliminate the traditional cloakroom's bulk sense cloakroom and sleeping area with floating storage cabinet to meet the need of storage and make the space more attractive • 05 DRAWINGS平面圖紙呈現- △ 原始户型图 △ 平面方案图 项目地址 / 合肥 公元天下 设计出品 / 十方(合肥)建築設計咨詢 施工配套 / 吉佳装饰 项目摄影 /鑫空视觉艺术机构 主要配套 / 栢格木作、舜龙瓷砖、书香门第地板、私享美居灯光…… |
精华推荐
换一换

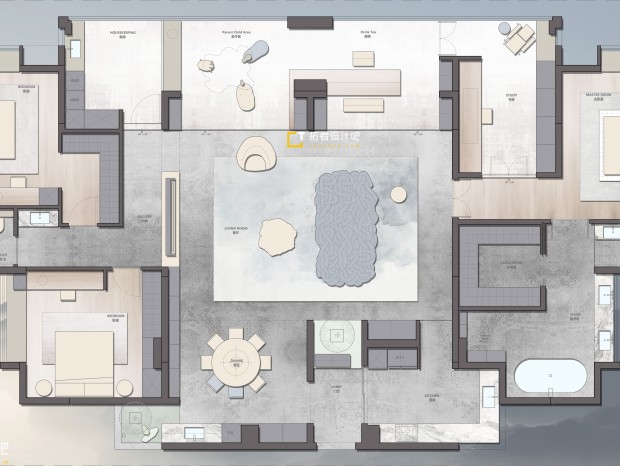
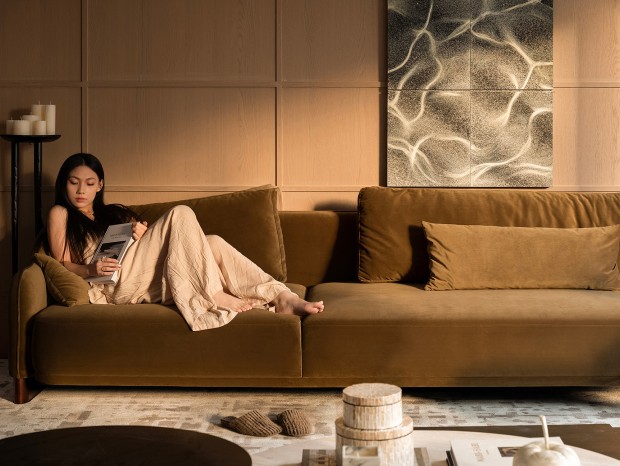
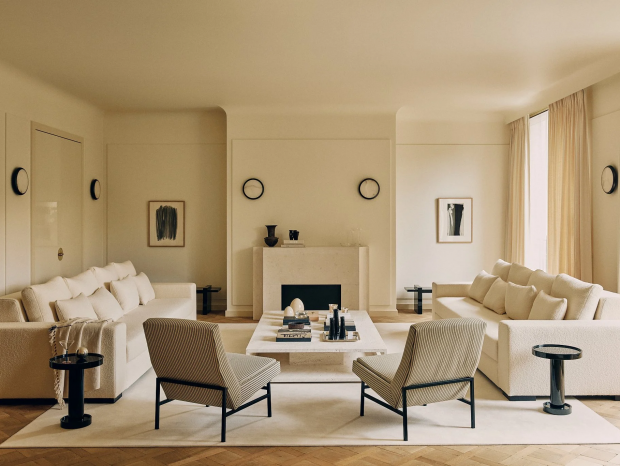
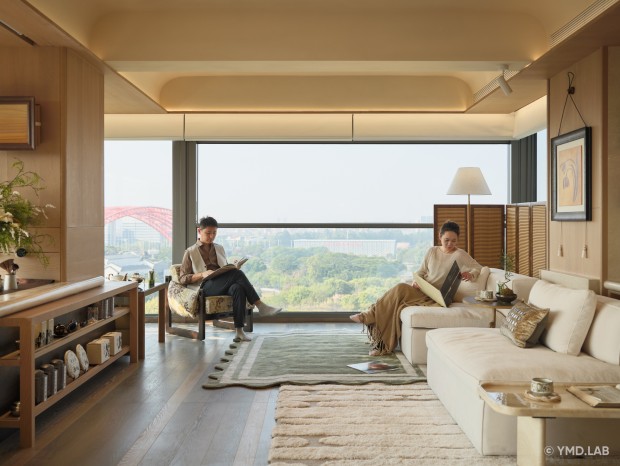
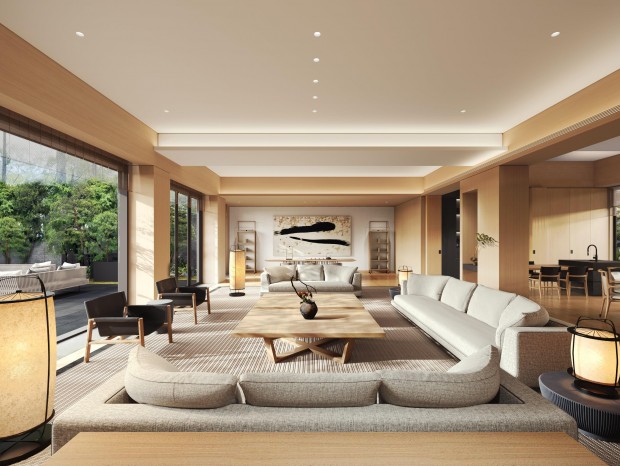


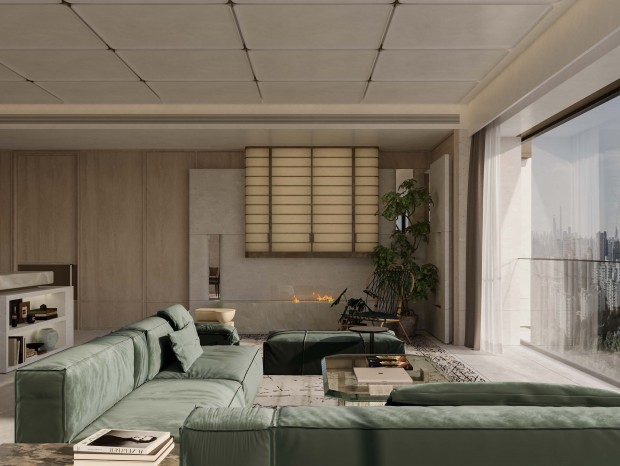
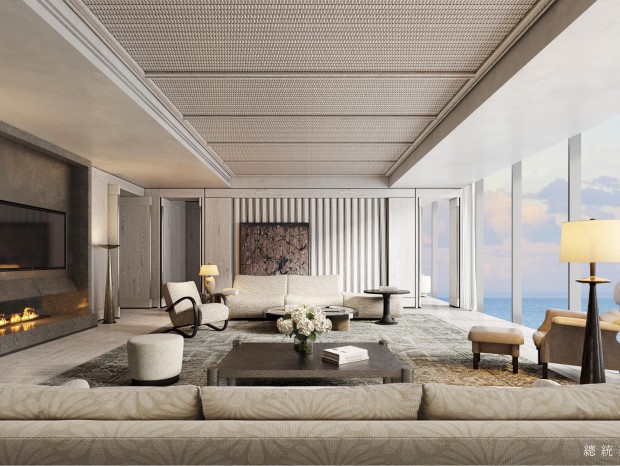
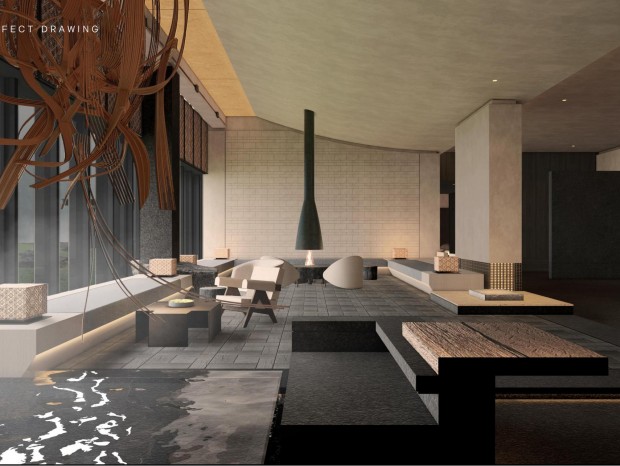







发表评论0