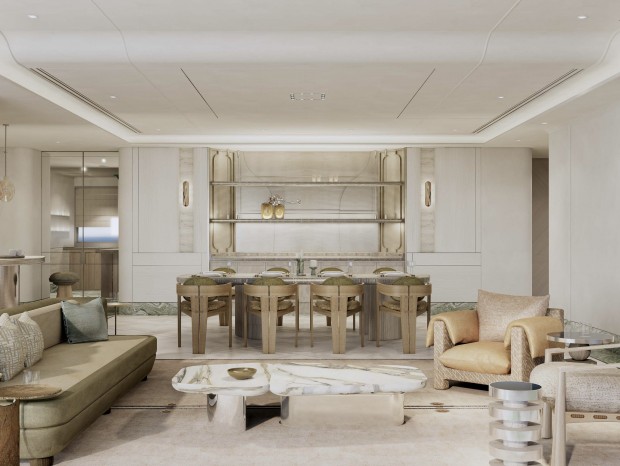本帖最后由 成都九度设计 于 2021-3-15 10:45 编辑 
基于时代需求变化所延伸的设计,是现代人居的关键所在。 Design responding to the changing needs of the times is the key to modern human habitation 以“乐高”为主题的空间设计 契合新生代个性主张与生活理想 Space design themed “Lego” In line with the personality and life ideals of the new generation 四川天府乐高乐园的诞生,弥补了整个西部地区缺乏国际顶级主题乐园的空白,标志着四川成为继上海迪士尼、北京环球影城之后,第三个拥有国际顶尖主题乐园的地区。 The emergence of Sichuan Tianfu Legoland is a mark that the days are gone forever when there was not an international top theme park in the whole western region, turning the province into the third owner of international top theme park, after Shanghai (with Disneyland) and Beijing (with Universal Studios). 
为空间塑造主题,就像生命拥有了灵魂 这里是童趣多元的世界 To endow space with a theme is like breathing soul into life It is a dynamic world of innocence 通过像素色块将空间布局为几个盒子,运用彩色玻璃、竖式岩板等材质,以颇具“童趣”的空间气质打破原有的方正与沉闷,实现乐高元素从外到内的融合统一,创造现代、时尚、个性的空间构成。 In layout, the space is divided into several boxes by pixel color pieces. Stained glass, vertical rock plate and other materials are used to break down the original stifling squaring style, thus merging the Lego elements from outside to inside, and creating a modern, fashionable and distinct spatial composition. 

客餐厅一体化设计,客厅大面积运用水磨石地面、烤漆板墙面及白色墙面砖等材质,分别用钴蓝、灰粉、白等色块进行乐高元素拼接,给人耳目一新的视觉冲击,极富趣味与现代时尚气息。 In the integrated design of living room and dining room, terrazzo ground, paint board wall surface and white wall surface brick and other materials are widely used in living room. Cobalt blue, grey powder, white and other colors are used respectively to piece together Lego elements, not only delivering a refreshing visual impact, but adding fun and stylish modernity to the space. 

餐厅延续烤漆板墙面与水磨石地面,局部灯膜及线条灯的设计现代简约,流畅的线条感让空间结构更加立体。 Lacquering board wall surface and terrazzo floor continue in the dining room, where the design of partial lamp film and line lamp impresses one as modern and simple, while the smooth lines accentuate the three-dimensional sense of the spatial structure. 我们期望在运用乐高元素的同时,表达出卧室轻松舒适的空间环境,木质地板结合墙面灰色条纹墙布,减少建筑本身的冰冷与距离感,柔和空间氛围。 We hope for there to be, by applying Lego elements, a relaxing and comfortable space environment for the bedroom; thanks to the marriage of wooden flooring and the grey striped wall covering, the sense of coldness and distance of the building itself disappear into the soft spatial mood. 黑色金属线条与粉色窗台呼应,诠释理性而温馨的空间格调,顶部方块结构延续整体乐高元素特质,让空间拥有变化且保持整体协调统一。 The black metal lines echo the pink windowsills, translating the special style into a rationality and warmth. The overall LEGO elements’ features continue to be reflected in the top block structure, enabling the space to change around an overall coordination and unity. 
内嵌金属书架与墙面浑然一体,钴蓝与金色的撞色搭配,还原童趣的同时,让空间增添了摩登时尚的气质。 The built-in metal bookshelves blend naturally into the wall, and the contrasting tie-in of the cobalt blue and gold, while reproducing innocence, create for the space a modern and fashionable charm. 
卫生间简约黑白灰色调,局部暖色活跃空间氛围。金属与灰色仿石砖墙面拼接,让空间更加多元。方形灯膜与彩色定制玻璃,延续乐高元素,呼应主题。 The toilet features simple black, white and grey tones, with local warm colors to activate space atmosphere. Splicing of metal and gray imitation stone brick wall surface makes the space more diverse. Square lamp film and colored custom glass faithfully embody Lego elements and echo the theme. //// “乐高”主题的设计表达,以新生代潮流派的生活理想为契机,为当代年轻人实现个性化、多元化、极富趣味的理想生活。 The design and expression themed Lego appeal to the life ideal of the new, fashionable generation, empowering them in their pursuit of personalized and diversified ideal life full of fun. 项目名称:环球融创·乐高样板间 甲方单位:环球融创 项目类型:精装样板间 项目面积:75㎡ 硬装设计:成都九度装饰设计有限公司 设计团队:成都九度设计方案设计中心 甲方团队:邹华彬、高浩 项目摄影:404NF STUDIO工作室 Project name: Global Sunac · Lego Model Room Party A: Global Sunac Project type: Decoration model room Project area: 75㎡ Hard outfit design: Chengdu Nine Dimensions Design Co., Ltd. Design team: Chengdu Nine Dimensions Design Program Center Party A's team: Zou Huabin, Gao Hao Project photography: 404NF Studio ·原创作品,未经授权严禁转载 |
精华推荐
换一换
 收藏
收藏  说两句
说两句 















感谢您对九度设计的关注!