|
本帖最后由 安定空间设计 于 2021-7-2 17:15 编辑 ANDING   福建是八大茶乡之一,福建人爱饮茶,也包容着茶空间的变革与成长。 此次受邀设计,是从美容会所到茶室的二次改造,设计过程中进行了一些取舍,在满足新需求的同时一些原始元素没有去变动。 Fujian is one of the eight tea villages, Fujian people love drinking tea, but also contains the transformation and growth of tea space. This invitation design, is from the beauty club to the teahouse of the second transformation, the design process carried out a number of trade-offs, to meet the new demand at the same time some original elements did not change. 01改造前   02改造后  
  通过对空间的巧妙布局,划分出多个功能属性的饮茶区域。白主色搭配深沉质感的装饰面板,轻盈自然中透着沉稳内敛,日常朋友接待与产品的陈列在大厅完成。 Through the ingenious layout of the space, a number of functional attributes of the tea-drinking area. White main color with deep texture of the decorative panels, light and natural through calm and introverted, daily friends reception and product display in the hall completed.  如今茶空间风潮兴起,茶室也可明净,明净可爽心神,虽是古人说书房布置,茶室亦如此。 Today, the rising tide of tea space, teahouse can be clear, bright and clear can be refreshing, although the ancients said the study layout, teahouse is also so.  粗粝老陶罐斜插一枝随季而变的枝条,侧边是仿石壁装饰,隐隐有自然之风,与茶室里四散的茶香一起冲淡愁绪破烦闷。 Rough old pottery pot oblique inserted with a seasonal changes in the branches, the side is imitation stone wall decoration, implicit natural wind, and the tea room scattered with dilute sad sad upset.  茶室的存在,是当人进入这个空间后,品茶观景,可以对自然与茶道有更多的理解。我们在此项目尝试着一种可能性,与古为新,和而不同。品一处天地,思一方清净。 The existence of teahouse, is when the person enters this space, savors the tea to view, may have the more understanding to the nature and the tea ceremony. We are trying out a possibility in this project, which is new and different from the old. Taste a heaven and earth, thinking of a party clean.  业主与设计师都想要呈现一个当代简约素雅且保有传统人文情怀的茶美学空间,摒弃传统茶馆符号化的装饰手法,不做刻意新奇不知所喻的概念表达,只想在这现代简约的空间里保留着一片文心一份风雅。 Both the owner and the designer want to present a contemporary tea aesthetic space that is simple and elegant and retains the traditional humanistic feelings. They want to abandon the symbolic decoration of traditional teahouses and do not deliberately express novel concepts that do not know what they mean, i just want to keep a piece of literary heart and an elegant style in this modern and simple space. 项目地点 | 厦门 项目名称 | 厦门茶室 项目面积 | 140㎡ 设计师 | 李敏 设计团队 | 福建安定空间设计有限公司   福建安定空间设计有限公司创立于2016年,致力于室内空间规划设计及施工,专注于高端住宅空间,商业空间、办公空间设计与施工服务。在“一切让客户安心”的理念下,用最专业的设计及服务,为客户提供最满意安心的作品。以安定空间设计研究所为管理核心和创意源泉,打造有家装、公装、软装、园林三大业务板块,为广大客户带来高品质、专业化、精细化的整装服务。 |
精华推荐
换一换

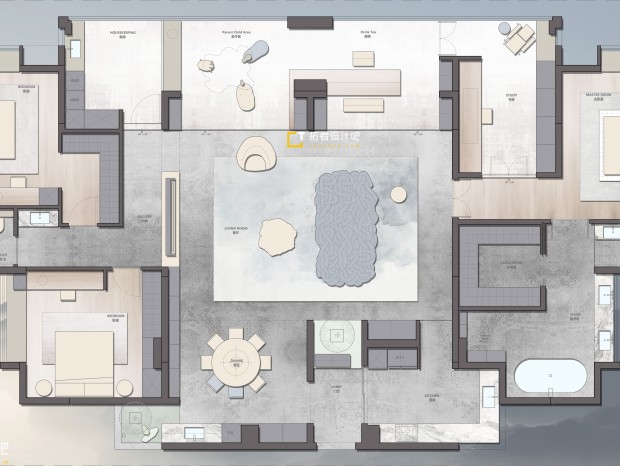


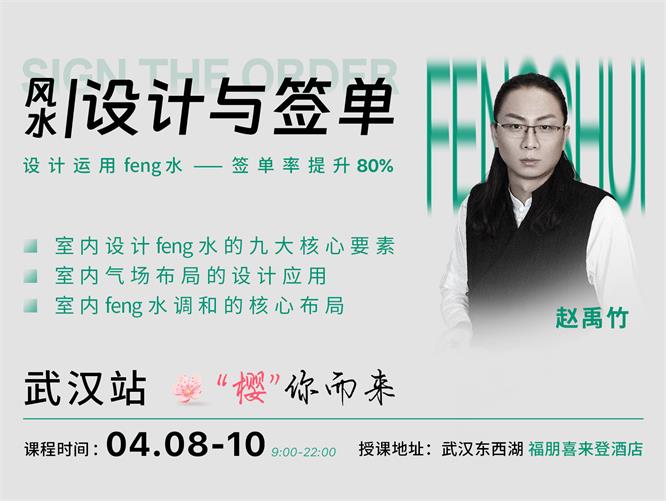
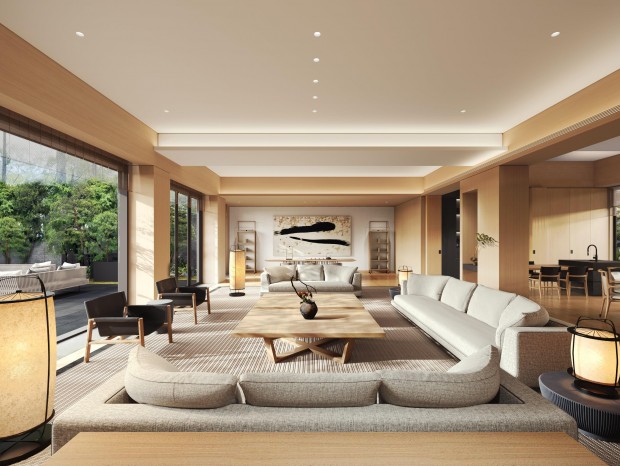


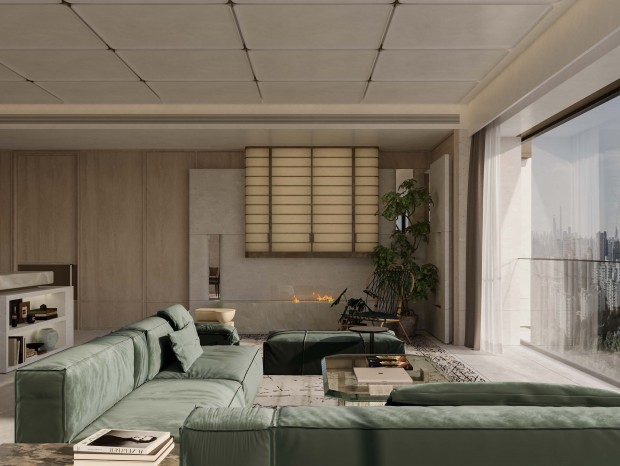
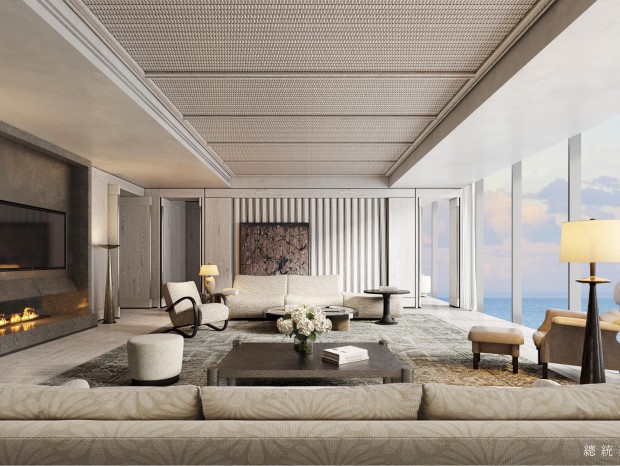
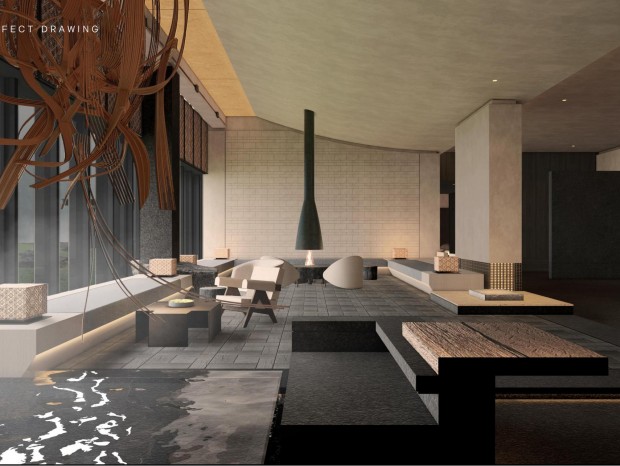







发表评论0