米洛映象 | 贵州聚商公园一号样板间:感悟空间艺术 · 尽显高级摩登之美!
理想的居所像是一场直抵人心的叙述,娓娓道来居住者的情感世界,极尽所有细节去体现内心的永恒。本案将精致与时尚摩登完美结合,打造奢华而不浓重,华丽却不浮夸的空间氛围,并运用大理石、金属、丝绒等不同的材质组合,凸显空间面与线的全新维度。 This case will be refined and fashion and modern perfect combination, to create luxury but not thick, gorgeous but not grandiose space atmosphere, and the use of marble, metal, velvet and other different material combination, highlighting the new dimension of space surface and line. 入户 HOUSEHOLD 
入门处的玄关摩登而时尚,一抹纯粹之蓝宛如点睛之笔跃入眼帘,恰到好处的色彩,令人舒适,不张扬,不媚俗,为空间营造出了如深海般静谧悠扬的独特气质。 The porch of entrance place is modern and fashionable, a pure blue just like the pen that touches eyeball leaps into the eye, proper colour, your person is comfortable, not make public, not befuddily common, for the space to build the unique temperament that gave the quiet and melodious like deep sea. 客厅 SITTING ROOM 

在格局朗阔方正的客厅里,莹洁的白色成了铺陈的底色,慵懒的沙发、柔软的地毯、精致的灯饰,透过落地窗折射进来的阳光,尽显沉稳舒适之感。家不需要过于繁华的风景,慢下来细细品,就能找到值得珍藏的幸福。 In the sitting room of Founder, white became the background color that spread out, sofa, carpet, lamp is acted the role of, sunshine, composed and comfortable. Home does not need too bustling scenery, slow down carefully, you can find the happiness worth treasured. 


为客厅注入斑斓的色彩,将视觉感无限延伸,也是为空间增加了更多无限的可能性。营造浓郁的浪漫情调,于细节处彰显不平凡,将“艺术”的本质展现的淋漓尽致,也是对设计的一种极致追求。 Inject gorgeous color for the sitting room, extend vision feeling infinitely, also increased more infinite possibility for the space. Creating strong romantic sentiment, highlighting the extraordinary in the details, the essence of "art" to show incisively and vividly, is also a kind of ultimate pursuit of design. 

餐厅 RESTAURANT 

客餐厅一体的设计使空间更显宽敞,大理石桌面,金属摆件,皮革单椅等,为餐厅营造出精致优雅又不失舒适之感,层次的叠加,又为空间增加了一丝浪漫与灵动。描摹人间烟火,是家庭生活纯粹的理想之景。 The design of one guest restaurant makes the space more spacious, marble table top, metal ornaments, leather single chair, etc., for the restaurant to create a delicate and elegant and do not lose a sense of comfort, the superposition of layers, but also for the space to add a little romantic and clever. The description of human fireworks is a pure ideal scene of domestic life. 


书房 READING ROOM 

以莹洁的纯白,搭配天然木色,再点缀些许静谧的深海之蓝,由此打造气质沉静,韵味内敛而独特的书房空间,探寻生活的真谛,让心灵与空间相融合,同时也让整个空间变得更加艺术。 With jade-like pure white, matched with natural wood color, and then dotted with some quiet blue of the deep sea, thus creating a quiet temperament, introverted and unique study space, to explore the true meaning of life, let the soul and space together, but also make the whole space become more artistic. 
休闲室 CASUAL ROOM 
葱郁的绿植散发出勃勃的生机,枝叶与脉络细腻的肌理仿佛低语着悠扬的诗歌,无声的渲染着休闲室的氛围。此刻,执起画笔,以柔顺的线条勾勒一幅精心描绘的画作,放松身心,放空心灵,体验宁和平静。 The lush green plants radiate full of vitality, and the delicate texture of the branches and leaves seems to whisper melodious poetry, which silently renders the atmosphere of the leisure room. At this point, take the paintbrush and draw a carefully drawn picture in smooth lines, and relax. Empty your mind and experience calmness and peace. 

主卧 MASTER BEDROOM 

主卧延续了整体空间一贯的基调,浓淡相宜的色彩端庄高贵却不落俗套,不仅带来宁静温和的空间气质,更是舒缓一天下来绷紧的神经,将疲惫了一天的身躯逐渐安放,艺术装置画,精致的金属灯饰,不仅丰富了空间的层次感,同时也营造出了时尚摩登的空间,纯粹温馨的休憩环境。 The master bedroom color is dignified and noble, quiet and gentle, the body that tired a day is placed gradually, art installation is painted, delicate metal lamp is acted the role of, not only enriched the hierarchical feeling of the space, but also built a fashionable and modern space at the same time, pure and warm rest environment. 
次卧 SECOND LIE 
次卧空间氛围随性而大方,简约而细腻,金属元素搭配造型独特的灯饰,用细节打造优雅,晕染出时光与艺术的韵味,让整个空间都被赋予了温和和煦之感。 The atmosphere of the second bedroom space is natural, simple and delicate. The metal elements match the lighting with unique modeling, creating elegance with details, fainting the charm of time and art, making the whole space endowed with a warm feeling. 
儿童房 CHILDREN ROOM 

儿童房色彩多变,小汽车,星星等各式可爱的元素,不断滋养着孩童的心灵,探寻着成长意义,使整个空间氛围灵动而活泼,最大程度上的保留了属于孩子的童真与童趣,营造出了趣味十足的空间氛围。 The color of children's room is changeable, cars, stars and other lovely elements, constantly nourishing the hearts of children, exploring the meaning of growth, so that the whole space atmosphere is clever and lively, to the greatest extent to retain the childlike innocence and tong qu of children, creating a full of interesting space atmosphere. 
项目信息 |聚商公园一号欧式轻奢 Project information | poly light business park, european-style luxury 项目类型|样板间 Project type | between example 软装设计与实施|米洛映象 Soft installation design and implementation of | Milo image 艺术总监|张雅珍 Artistic Director | Zhang Yazhen 项目地点|贵州贵阳 Project location: | Guiyang, Guizhou 项目面积|125㎡ The project area is | 125㎡ 完工时间|2019.01 Completion time | 2019.01 |
精华推荐
换一换

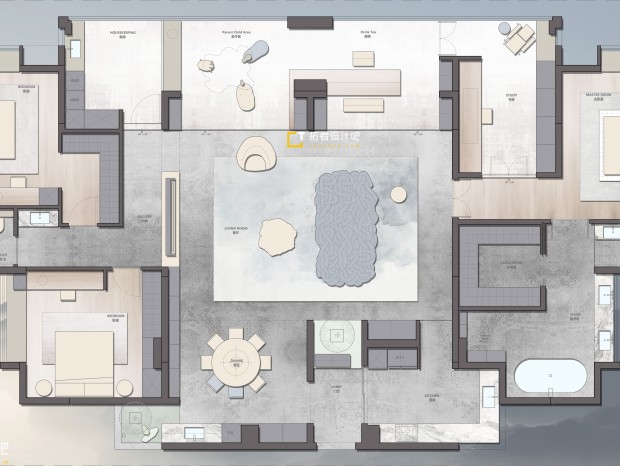
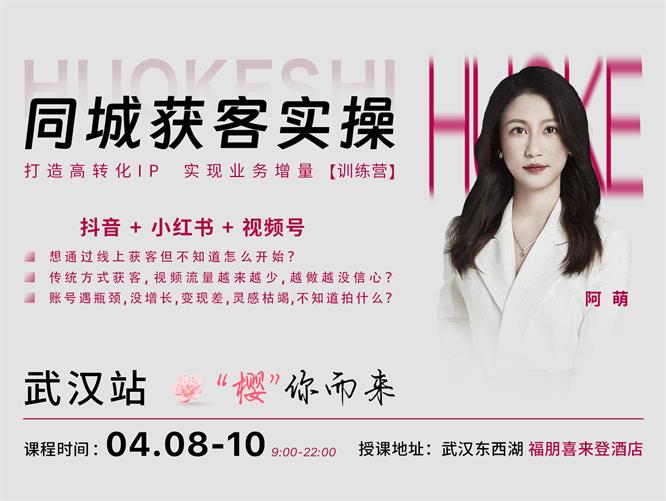
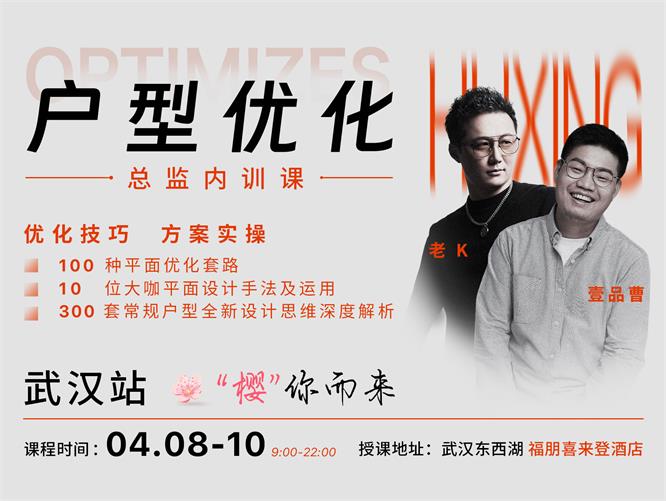
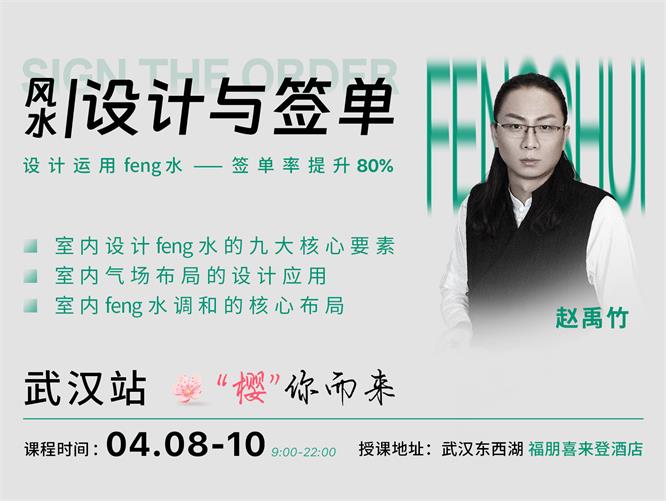
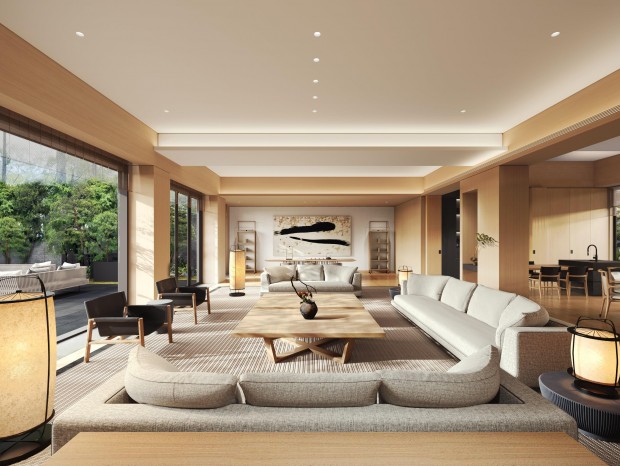


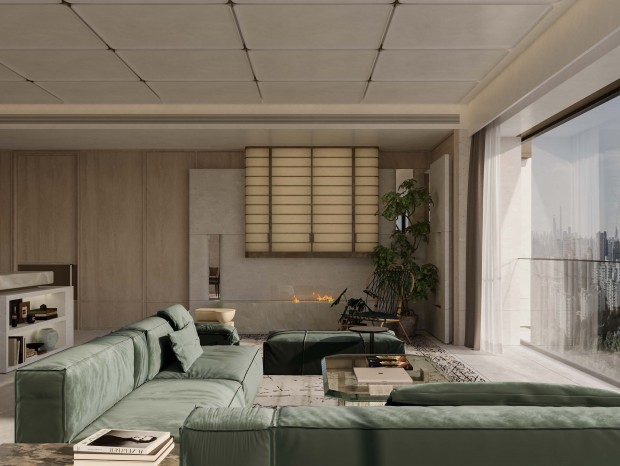
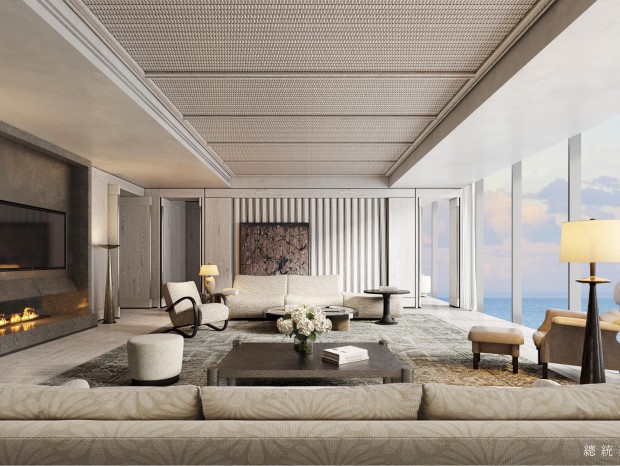
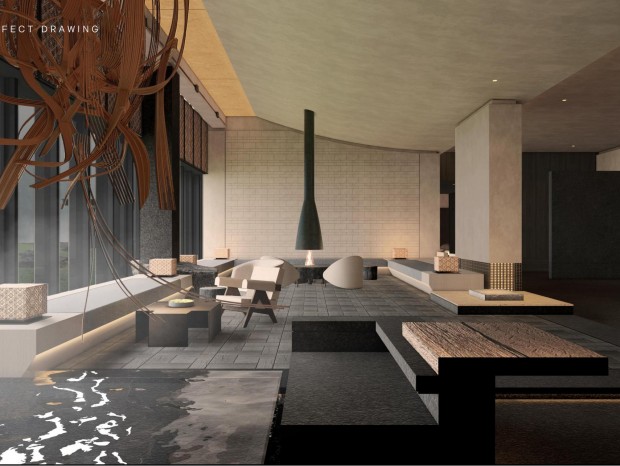







发表评论0