|
光影与空间的关系表达的淋漓尽致,演绎了一场人与景之间的对话,从秩序中寻求变化,赋予空间不同的情绪。 The relationship between light, shadow and space is expressed incisively and vividly, which deduces a dialogue between people and scenery, seeks change from the order, and gives different expressions to the space.9 C8 [! {9 f& \ ' z# U8 E2 _+ r9 M+ T6 C+ V ; Q8 I7 _, q: n6 o0 s [9 g5 n 9 }8 Z% q/ T: b! Q# N, E0 Q; O& c. s E 3 z& [7 N; D" n" W * P! }( ?) q/ N: R $ P' k! l, ^! { % |9 U$ N1 ^ T! g7 Y 光影与空间的关系表达的淋漓尽致,演绎了一场人与景之间的对话,在建筑通透的空间里自由行走。 The relationship between light, shadow and space is expressed incisively and vividly, which deduces a dialogue between people and landscape, walking freely in the transparent space of the building." B2 B( M# Q, a! D: I7 R " N0 R, {* ~! D1 e s1 r6 |2 c 视觉中心构建立面灯光层次,白色与木色构建低调与清雅的调性。/ w$ o+ r" {6 z& _: m The visual center constructs the facade light level, and the white and wood colors construct the low-key and elegant tone. 6 V7 _* |3 U% F2 o' B+ E 0 S# @4 b) t! {9 p, E! @9 h" h1 l & h( @6 E6 R! V ?5 a/ P0 O " `6 G9 [- g6 w5 [+ v 6 S5 y0 P9 ^( H/ z9 H% L ) o8 J' r' _/ ^# K0 d/ i - L. p8 Q0 x' |0 P) u$ [( J4 d, i+ { 秩序中寻求变化,赋予空间不同的情绪。" r/ b4 J+ ?0 R( Q Seeking change in order, giving different expressions in space.7 Z7 k2 L! W: I. Y( ^! o 2 j( a+ j8 j0 Y* R) y" e / e" f, P& o# l 2 O+ N" U, a5 I3 g" T1 A G / ~8 m. F' y3 _ - t+ X5 l) D2 k3 B$ A3 V i. u; G4 J! W2 B7 h. V) @/ S1 k 光影与空间的关系表达的淋漓尽致,演绎了一场人与景之间的对话。: q/ K& q. E, q5 \! V/ g$ l The relationship between light, shadow and space is expressed incisively and vividly, which deduces a dialogue between people and scenery.5 S; e- R8 u+ N3 s! y 5 X3 @! ?& G7 x* d9 l) J) n [4 S! S& T 洽谈区采用开放式格局,将每一处功能区连为一体的同时又不失井然有序,主次分明。- k' e* o q, ]7 G: c( a The negotiation area adopts an openpattern, connecting each functional area into a whole without losing order anddistinct priorities.& |/ D. o7 p2 d9 h . x- Z# T; H4 q& Y1 _% ? " {' J8 i! _. y$ H- k / u3 L0 w1 v9 r& B 4 h- h( \, E7 l5 q2 _* r$ D- e # s. g [3 D4 w4 A- _6 b- O: L& f 8 K2 I: f0 E9 O2 \ 沏一盏清茶,观感自在闲适,将东方意境写进生活方式的每一个日常之中。 Make a cup of tea, feel comfortable and comfortable, and write the Oriental mood into every daily life style. , H: D# L; A5 N- {4 A 设计解构传统建筑元素,配以自然的松柏,闻茶,望山,观竹设计于此,在自然中寻觅张力,尝试回归于人心灵的感知。 Design deconstructs traditional architectural elements,with natural pines and cypresses, smell tea, look at mountains and view bamboo.Design here to seek tension in nature and try to return to the perception ofhuman mind.1 F1 k# l6 ^; `' n3 K* t `. v7 v& s" Y 1 S1 A7 z" J; _$ @ 运用弱对比色彩关系,希望通过植物景观装置使室外与室内自然结合。6 \/ w2 C# G. e. l) b7 w Using weak contrast color relationship, we hope to combine outdoor and indoor nature through plant landscape device. 空间以自然宁静为基调,虚实结合设计手法,艺术装置与景观在朦胧中拉开层次,增加空间灵动性。' p( w7 k6 ^- s2 P The space is based on the natural tranquility, the combination of virtual and real design techniques, artistic installation and landscape in the hazy to open the level, increase the flexibility of the space.' `9 e+ {6 e; V- r8 u2 i 5 i3 ^% W1 P( G 7 S& ?( Z4 n0 o. e+ Y3 b1 W: Y ) r! K. y O3 E0 v6 Z% i _ 4 j7 B E7 X7 `' W3 M ! _% K2 m! w( y+ H; b ' j: R/ e! r; ~1 x: Y * A: F# i* J/ o2 k( n8 f0 k G5 o3 Y7 V/ `: {# I! @: g) t * u( Z- G; w- ^ . w( c5 @, K& ]# W% u : R, t x9 H k" v 沿中轴对称的空间布局呈现东方仪式感。 The spatial layout along the axis presents a sense of Oriental ritual." i9 Z- f, q ]4 \, Q" I+ w/ _1 {" x, i 6 M! G% D# F( M+ U+ c , B3 o4 U/ V/ v4 A$ M5 w5 {1 } 5 r" u( Y% I- g' l, q " f8 v, D. Y4 o/ @ ' d4 f0 Y+ H: F+ M o ' O. t9 w, u4 M% [( O — ' p6 b/ p3 w: T$ W* Z& c9 MORIGINAL FLOOR PLAN▽ 原始平面 . O& }4 A) f8 }6 v" I7 s7 E" o- c2 j/ {7 K, ?* q+ k 现状分析: ) k5 k; P ^8 P' x) b6 \ 项目紧临湖面,平面强调空间中轴线关系,建筑为二层挑空空间,整面落地窗引进自然光线。 Dynamic line analysis: 1 d$ v& z' _% Z4 L- R- ?* g, _2 `' m The project is close to the lake, and the plane emphasizes the relationship between the central axis of the space. The building is a two-story empty space, and the whole floor to ceiling window introduces natural. f) q. X6 i" p, @% ? & C- ^2 a5 g9 h0 B . U1 |# G$ c: ] $ S+ |$ {" m# X& e; Z' K2 |. n' X — , s+ O* h; B t) A8 @3 E" z* vDEDUCTION PROCESS▽ & v* n9 _: c: V* s6 T" s/ J9 v& {推演过程 ; z0 t' N. M& d. P! Z- ]1 @' ?% A( ~3 j" i4 Y$ Z — ( r4 L; r) R8 F5 {( hPLANE MOVING LINE▽ 平面动线 $ `0 I- O% R5 x: r3 Q! g# n9 {: u# h 动线分析:. S8 d! ?$ ~% B; g2 z6 o* R- L 平面布局强调空间中轴线关系,形成层层递进的空间序列与节奏,步换景移。洽谈区秩序、统一、变化、将生活化场景延续到公共空间。 Dynamicline analysis: / F2 T, g9 g; u- h& ]0 E The plane layoutemphasizes the relationship between the axes of the space, forms the spacesequence and rhythm step by step. Order, unity, change and extension of lifescene to public space in the negotiation area.1 w; k- J9 E# S& @5 u! J8 |- w M ( p0 L x' ]6 @* Q & R1 F) @/ y! w+ u$ l3 ~7 v* |9 n # D! |& Y1 i! P3 r3 w' H9 E/ I- } — FLOOR PLAN▽ # U4 g. u8 W4 S2 _ 最终平面 5 [ I5 J) h p" u! Z7 t — ANATOMY DIAGRAM▽ 3 i" e( `& Y2 U+ X+ O; f炸裂图 8 a, _: s4 b; n3 G" U 1 X- \/ |; T; Q9 P$ l( ]3 G& i2 W — CRAFT/SITE▽ ' j* m& f4 l' z2 Z工艺/现场 7 @/ c9 v9 W2 N2 h8 i 4 k1 B4 x+ M* E; {) e8 z3 V* P ) q: ]' o- }5 P& K: N, T ; [) |/ ]& P e$ H# B$ S) S # M" R$ u- k5 h% e i; S% P3 ?( X0 q6 z 1 A7 X, k! t% j, ]8 U" [ 项目名称:上湖嘉园营销中心 项目面积:1500㎡ 项目地址:河南省郑州市上街区淮阳路 项目设计:YI&NIAN壹念叁仟 | 观念事业部 设计团队:壹念叁仟3 i8 X. p& q) ?" Z 主要用材:索菲亚灰石材、卡乐板、木饰面、乱纹玫瑰金不锈钢、硬包 设计日期:2018.10 竣工日期:2019.06 ) |1 ]3 D5 F( i# N |
精华推荐
换一换

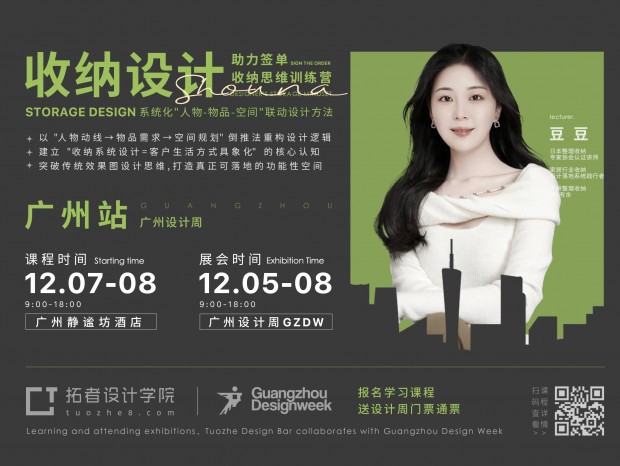
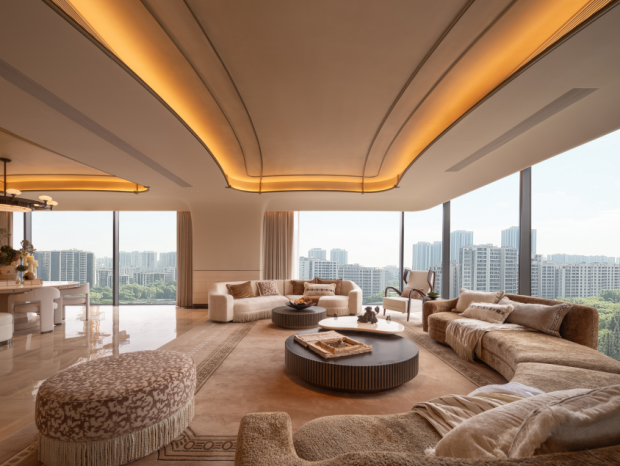
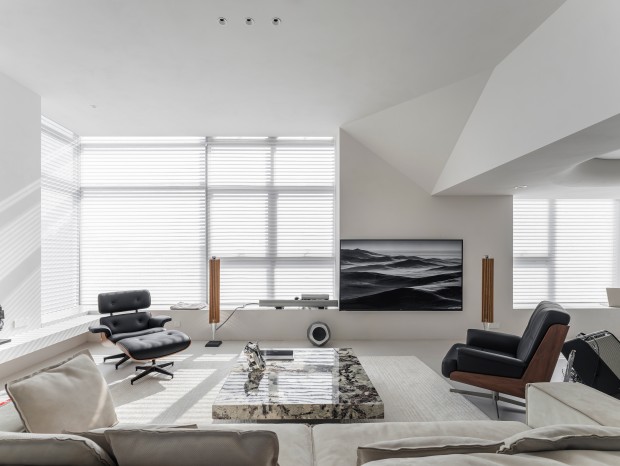

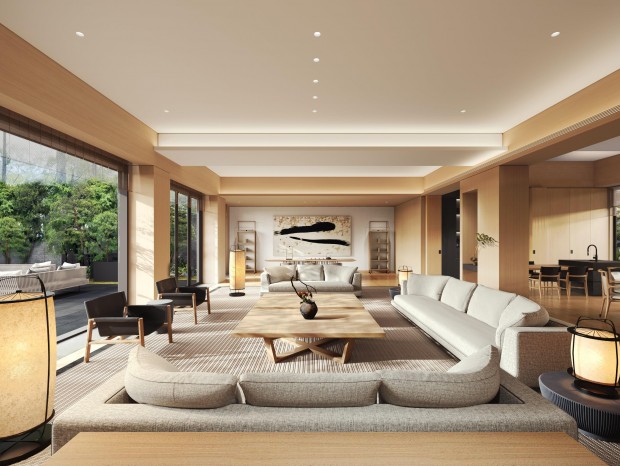


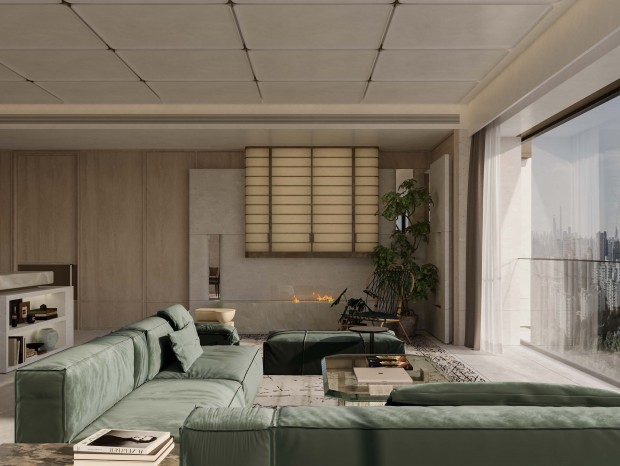
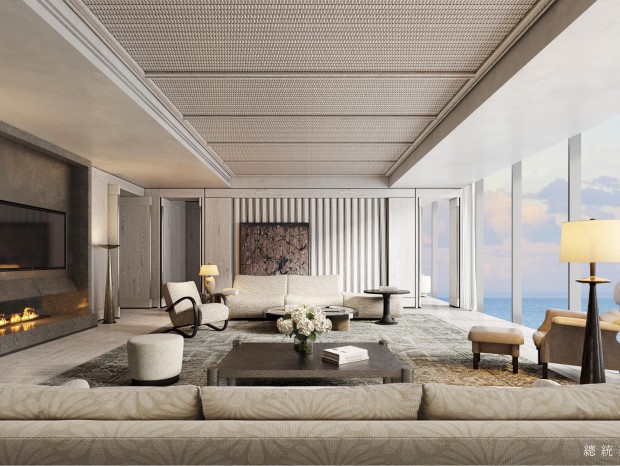
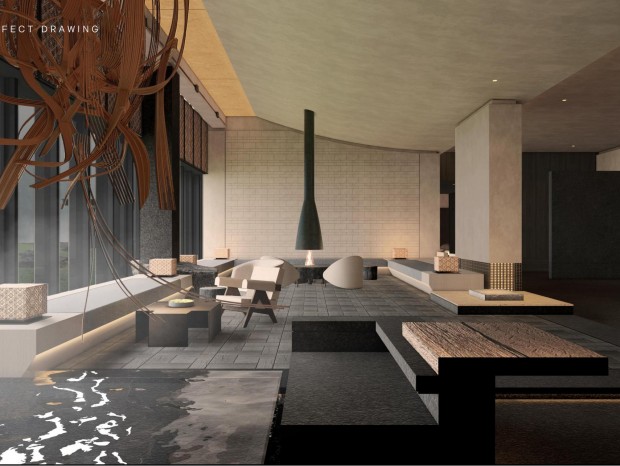







发表评论0