
逃离喧嚣的瑜伽基地 在这个有着几十年的历史的老厂房内,我们保留了大部分历史遗留下来的痕迹,修复了一些已经快要消失的片段,然后从内部重建了一个全新的空间,将城市的喧嚣隔离,在这里整个身心得到了舒展。 This project was implemented in an old factory with decades of history. We have retained most of the historical traces and recovered some parts that are about to disappear. Then, we rebuilt it from the internal to make a brand-new space, far from the crowd city, where people can feel relaxed physically and mentally. 



内部空间构思:一层为下沉空间,整体组合得到了纵向的拉伸,如同瑜伽中的身体舒展。 回形通道既是分割了大空间和内部建筑,又是连接这两者的重要枢纽,这样每一个人都需要经过回形通道,才能进入到瑜伽教室,感受新旧材质带来的冲击感。 Idea for interior space: the first floor is the sunken space and the overall combination shows longitudinal extension, just like the unfoldment of human body when doing yoga. The circular channel not only separates large space from the interior building, but also is an important hub to connect the both two. As a result, everyone needs to across this circular channel first and then enters into the yoga classroom, experiencing the sense of impact brought by the new and old materials. 入口的小路正如瑜伽的中庸之道,通往内心平和的最深处。映入眼帘的是最朴实的外建筑与自然的结合,保留着那被时间所刷洗的外立面,加以现代材料修缮的完美重叠,将整个建筑灌入新的面貌。 The design for a path at the entrance is like the golden mean of Yoga, which can reach the deepest place of inner peace. It is obviously to find a most simple combination of exterior architecture and nature, retaining the façades washed by the time and repaired with modern materials, which infused the whole building with a new appearance. 二楼隔层上的通道穿插在内外空间中,通往室外:接触大自然的气息,引入室外的景观与光线,使整个空间清澈、纯净与震撼,这样建筑空间才算真正的存在生命感。通往室内:光射进建筑空间时,流动的光影,真实存在但又不可触碰,在时间性与空间性的交织下,连绵形成独特的场景影像,忽明忽暗,错落有致。生活所带来的紧张情绪,都可以在这里得到放松与解答。 The channel of interlayer on the second-floor weaves in and out of interior and exterior space. For leading to the outside, the design aims to contact the nature, introduce the outdoor landscape and light to the indoor, make the whole space clear, pure, and shocking, which can let the real sense of life existed. For leading to the inside, when the light enters the building, the flowing light shadow is real and untouchable. Based on the combination of time and space, the continuous light shadow becomes a unique scene, which is flickering at random but orderly. All anxieties brought by the life can be relaxed and settled here. 项目名称:沫瑜伽培训学院 Project: MO Yoga China Academy 设计方:一尘一画设计顾问 Design: Simplicity Design 联系邮箱:1113782677@qq.com Email: 1113782677@qq.com 项目设计 & 完成年份:2020年07月&2020年11月 Design year & Completion Year: July,2020 & November, 2020 设计主创:左斌 Chief Designer: Zuo Bin 设计伙伴:刘海波 Design Partner: Liu Haibo 项目地址:中国合肥 Project location: Hefei, China 建筑面积:400m2 Building Area: 400 m2 摄影版权:刘海波 Photo credits: Liu Haibo 客户:沫瑜伽 Client: MO Yoga 品牌:金属,自流平,木饰面 Brands: metal, self-levelling, wood finish |
精华推荐
换一换
 收藏
收藏  说两句
说两句 

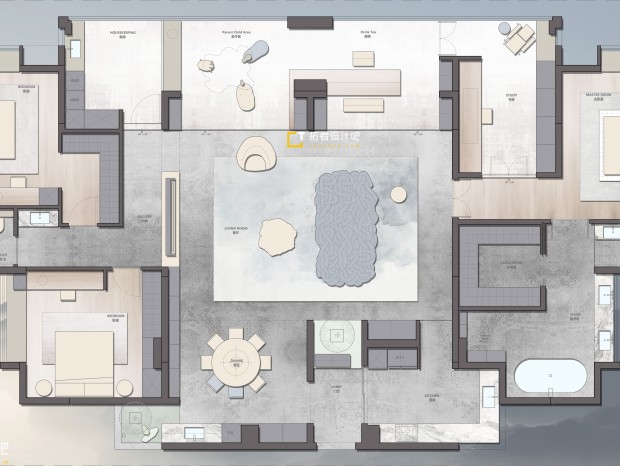

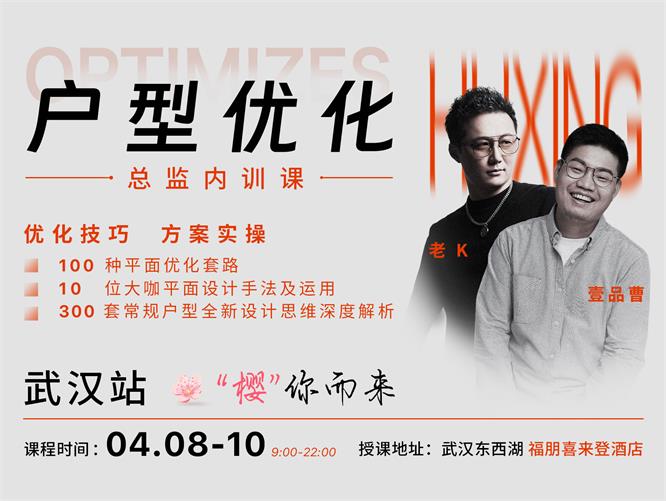
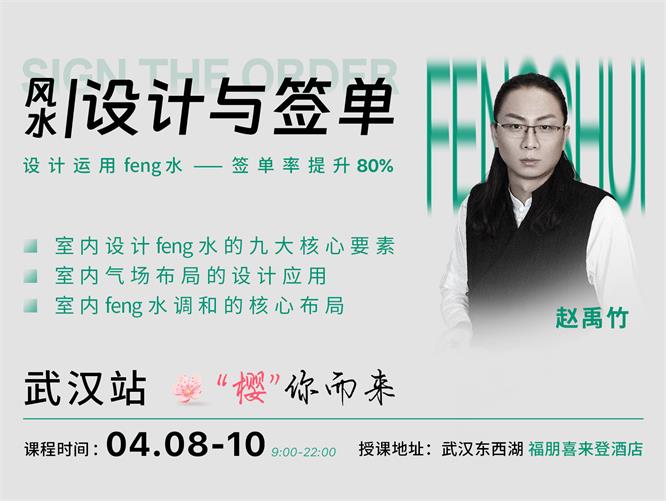
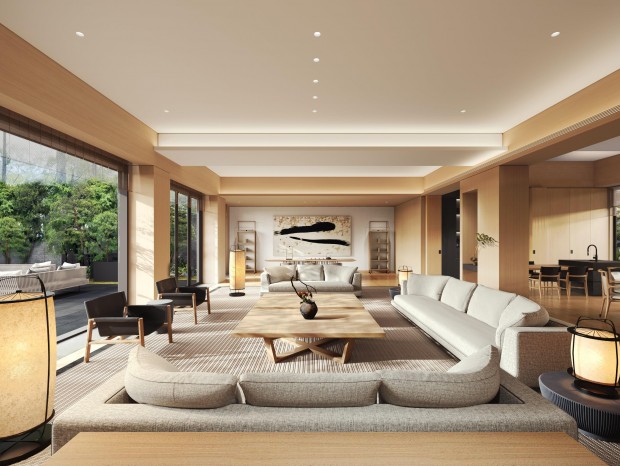


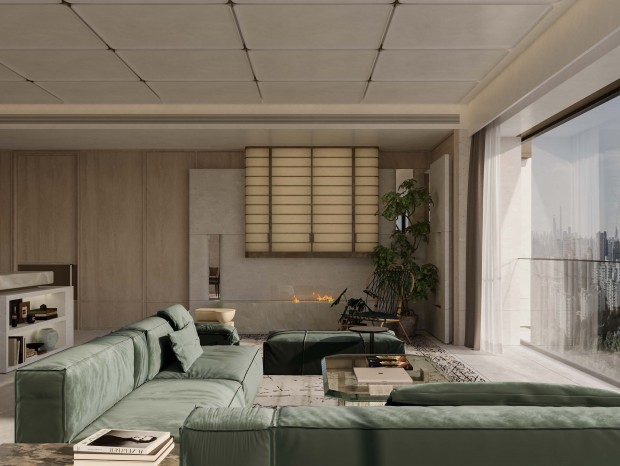
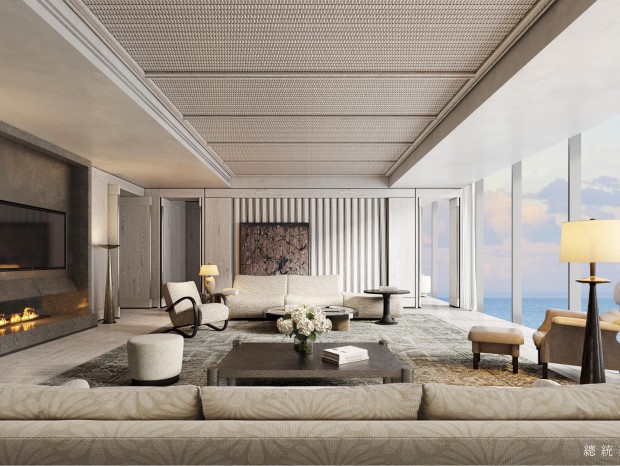
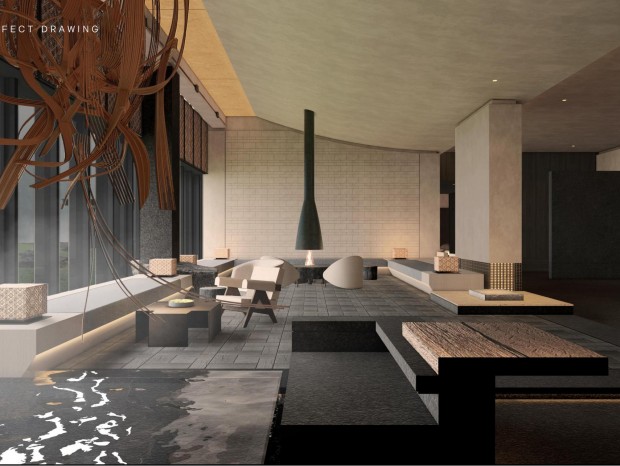







真不错,这几年废旧厂房改酒吧 改餐椅 就是还没看过改瑜伽馆的