|
FST.office | 治愈系空间设计.灵魂的奏响曲! 人与光的共鸣  近两年,疫情所带来的精神繁琐,让人人都想逃离城市的喧嚣,而按部就班的办公环境又该以何种姿态向人们走来?这引发了设计师对办公空间的思考。 In the past two years,The mental complications brought by the epidemic,Makes everyone want to escape the hustle and bustle of the city,And what attitude should the orderly office environment take towards people? This led the designer to think about the office space.  △项目外建筑 设计不应单纯停留在视觉上的夸张形式,而更应深入思考空间的结构、场景、环境,赋予空自然、舒适的生命张力。 Design should not simply stay in the form of visual exaggeration,We should think deeply about the structure, scene and environment of space,Endows the space with natural and comfortable life tension.  △空间场景动态图   
在打造室内与室外空间的手法上,将室内空间释放出来,模糊室内外的界限,中和了阴影与光明,引入自然、植物与水景。 In creating indoor and outdoor space on the technique,Free up the interior space,Blur the boundaries between inside and outside,Neutralizing shadow and light,Introduce nature, plants and water features.  △空间场景动态图      大面积落地玻璃使得空间视觉最大化向外延伸,用光影、明暗的更替去表达空间的纯粹,用最简单的形式、元素、色彩去塑造空间的气质,突出光影、场景及人与空间的关系。 A large area of floor-to-ceiling glass maximizes the spatial vision and extends outwards, expresses the purity of the space with the replacement of light and shade, shapes the temperament of the space with the simplest forms, elements and colors, and highlights the relationship between light and shadow, scene and human and space.  △空间场景动态图    空间的留白与空间结构美感形成视觉上强烈对比,置身之中,能够抛却心中的浮躁,在日出与日落之中,去感受光之交响曲的生命力,是设计者的立意之本。 The white space and the aesthetic sense of space structure form a strong visual contrast, place oneself in, can abandon the impetuous heart, in the sunrise and sunset, to feel the vitality of the symphony of light, is the idea of the designer.        用最简单的材质去塑造空间,通过不同材质的对比、肌理,突出空间的层次感。 Use the simplest material to shape the space, through the contrast and texture of different materials, highlight the sense of hierarchy of space.      大面积的留白,最大化的将室内外的空间联系起来,若隐若现的光影,让整个空间变得立体而生动,呈现了空间的独特魅力。 The large area of white space maximizes the connection between indoor and outdoor space. The shadow makes the whole space three-dimensional and vivid, presenting the unique charm of the space.   重新规划设定的动线,打破原有结构的呆板,将顶面的阳光引入室内,通过光影体现出楼梯结构的美感,使空间更加生动自然,诠释空间带给人独有的体验与感受。 The re-planning of the set moving line breaks the rigidity of the original structure, and introduces the top sunlight into the room. Through light and shadow, the aesthetic feeling of the staircase structure is reflected, making the space more vivid and natural, and interpreting the unique experience and feeling that the space brings to people.       在空间的开与合之间,打破内外之间的界限,注入新的呼吸,呈现优雅的空间氛围,以有限的空间,探寻无限的生命力。 构建治愈宁静的空间状态,让室内与室外自然而然的共存,是设计师对新办公形式的思考,对新的空间生命的启发。 Between the opening and closing of space, break the boundary between inside and outside, inject new breath, present elegant space atmosphere, explore infinite vitality with limited space. It is the designer's reflection on the new office form and inspiration of the new space life to construct the space state of healing and tranquility and make the indoor and outdoor coexist naturally.  △空间场景动态图  △一楼平面布置图  △二楼平面布置图  △三楼平面布置图 毕淑敏说 万物皆有裂缝 那是光照进来的地方 引“光”入室 让诗意渗透生活 唤起灵魂奏响曲! 项目名称:FST.office. 设计主创:俞骏 设计单位:广州大凡装饰 项目类型:服装公司 项目地点:广东省广州市海珠智慧科技园 设计时间:2个月 竣工时间:2021.8月 项目摄影:RICCI 空间摄影 项目文案:夏苏苏 项目面积:800平方 主要材料:微水泥漆、水磨石、饰面板、白洞石、清玻 |
标签:
现代简约风格、办公室
精华推荐
换一换
-
驴牌大屌丝 2022-5-6 11:15:09
 确实只看到一张回复举报
确实只看到一张回复举报
 收藏
收藏  说两句
说两句 

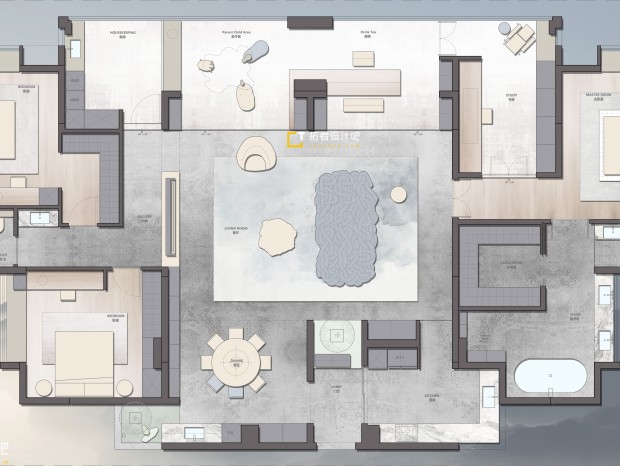
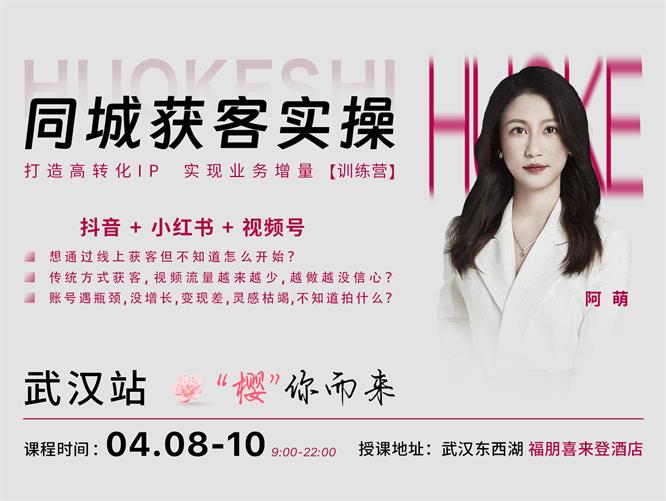
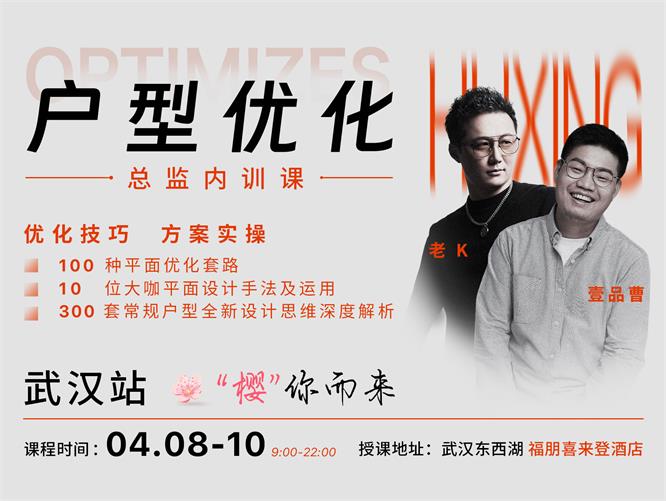
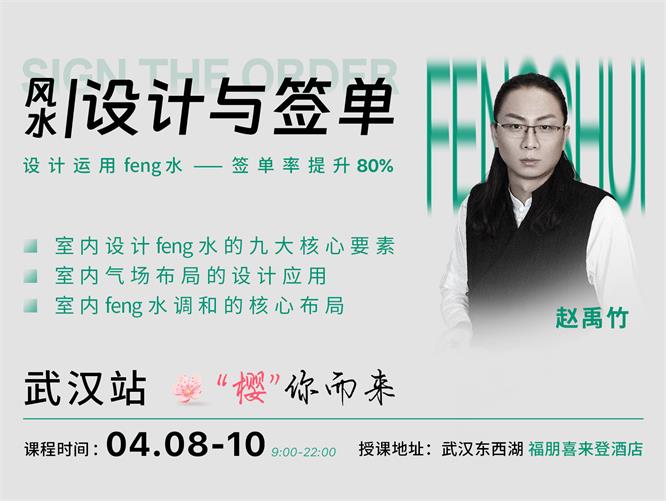
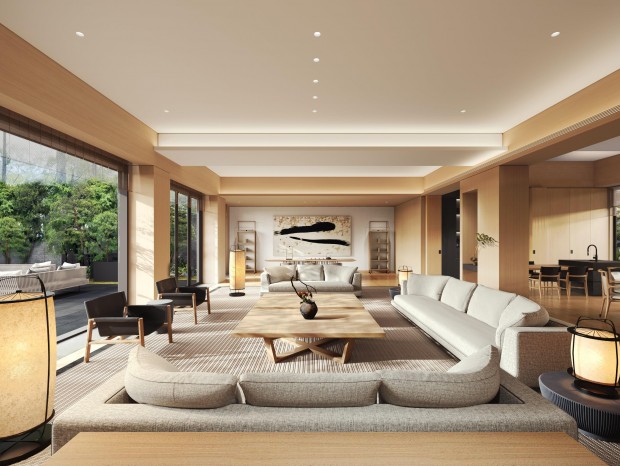


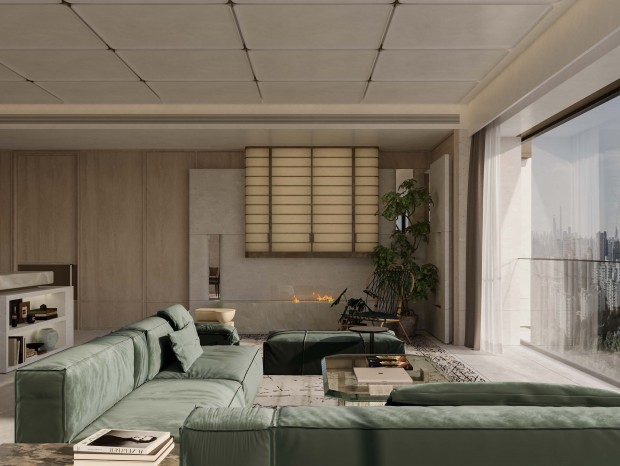
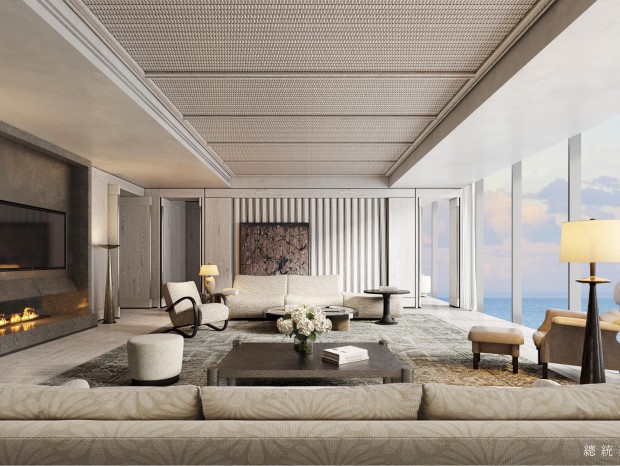
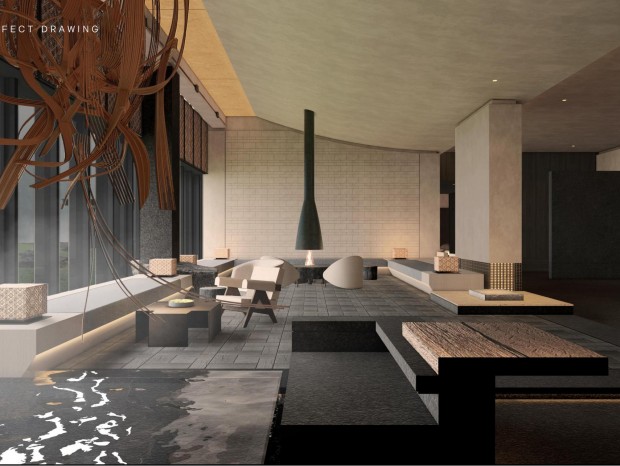







发表评论7