|
! \2 Z# I* w N K4 _1 l. a / I- ?' }1 a+ @ 01/奖项信息 H. S M5 w0 ^$ G6 j. u, j3 U主办单位: 全球支持: 中国建筑装饰协会 国际设计艺术院校联盟 清华大学美术学院 国际建筑师协会 中国贸促会建设行业分会 法国室内设计协会 ' Z5 I/ R4 `& g8 U $ z: k T3 [# u! U7 T/ H+ G) |8 q 9 n5 w9 X# X. T. { 02/项目落地实景 建筑外立面 Building facade 0 y8 o7 M1 x" Y! I0 f就诊大厅主背景的设计元素是蚕茧,有化茧成蝶的寓意,用来比喻愿每个儿童都能身体健康。 顶面圆弧造营造一种温馨感;* d7 y: g* F+ l& | U1 U 拦河处理成环抱式,更具人性化关怀及安全感。栏杆高度上升至1400MM,避免跌落; The design element of the main background is the cocoon, which has the moral of turning a cocoon into a butterfly. It is used to refer to wishing every child good health. The top arc creates a warm feeling. River blocking is treated as an encircling type, which has more humanized care and sense of security. The height of the railing shall be raised to 1400mm to avoid falling. ( n! g$ N( y3 d, E6 v1 Q1 p ?" P- o2 a# ]% H) X \ 输液区树的造型,给空间带来了新鲜感,童趣味道十足; 座椅设计更加强调私密性、舒适性,儿童可坐可卧。 The shape of the tree in the infusion area brings freshness and childlike taste to the space. The seat design emphasizes privacy and comfort, and children can sit and lie. 0 x9 Z4 {8 W L$ d" ^ 6 r5 ^% ^5 E; R( |+ B" h% Y- | 门诊护士站&走廊曲面造型导台设计更加人性化; 顶面采用卡通灯膜,减轻等待就诊不安的心理。 The design of {curved surface guide platform for outpatient nurse station corridor is more humanized; Cartoon light film is used on the top to reduce the anxiety of waiting for medical treatment. 2 w8 \2 H+ C m8 ]4 \2 v) t ) ~4 g% ~" o, M# a A. D$ ^, ] $ c7 x7 S7 V4 O9 }) X ' `5 O: A' L0 f4 E }$ l8 e, x: T" W$ j 儿童康复护士站人流量大的公共空间使用耐磨硬质易保养的材料。高低无障碍柜台的人性化细节设计,满足不同人员方便、舒适的使用需求。 The child rehabilitation nurse station uses wear-resistant, hard and easy to maintain materials in the public space with large traffic. The humanized detail design of high and low barrier free counters meets the convenient and comfortable use needs of different personnel. 2 _! t Y) f( J7 v/ ]& @) W9 x 7 f( n" E1 @2 i3 @( H; }- Z ~8 p6 ? : {+ n2 a6 A* J) n3 N3 j- I 走廊道宽、无等候座椅、无障碍设施,人性化的医用扶手和夜灯设计,给人以安全亲和的心理感受。 The wide corridor, no waiting seats, barrier free facilities, humanized medical armrest and night light design give people a safe and friendly psychological feeling.5 p) y1 Z/ o% L/ X 7 Z) ~- T( f2 N ; {5 E8 O& b: g5 \ ' v- X o( o6 Z, C 3 ~" X/ X0 t5 X* X. V) G# r 空间设计 丨 Space design:苏州中麦设计事务所 总设计师 丨 Chief designer:马鑫 设计团队 丨 Design team:王娟 丁利飞 张敬 庞新 项目名称 丨 Entry name:六安儿童医院 设计风格 丨 Design style:现代简约 设计面积 丨 Design area:45000平方 完工时间 丨Completion time:2021年 ( P* Z, [' b* ]5 _) p2 t ( r: T7 R& o/ E6 C/ ?' O0 |$ _$ i! F1 D4 v7 Z+ i) I 6 G. u* {' D: K! T# G3 O+ L |
精华推荐
换一换

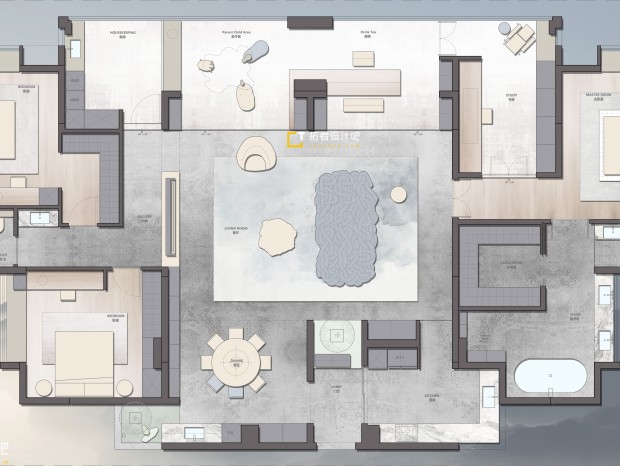
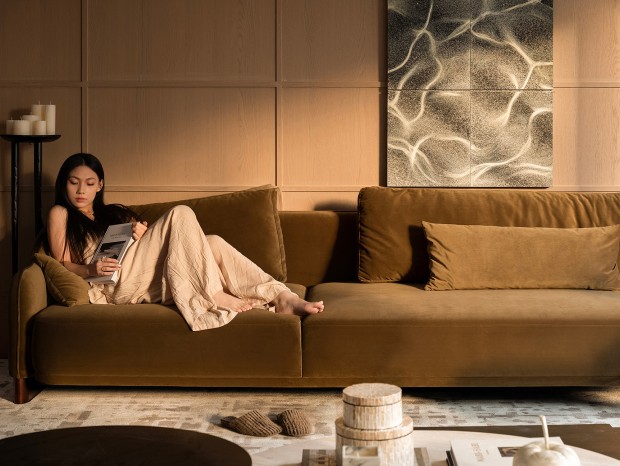
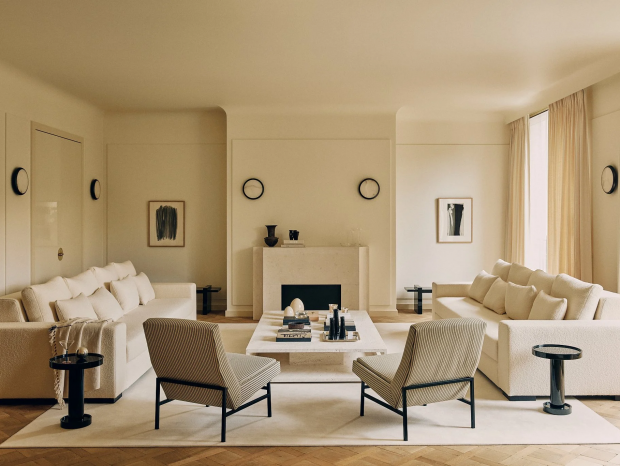
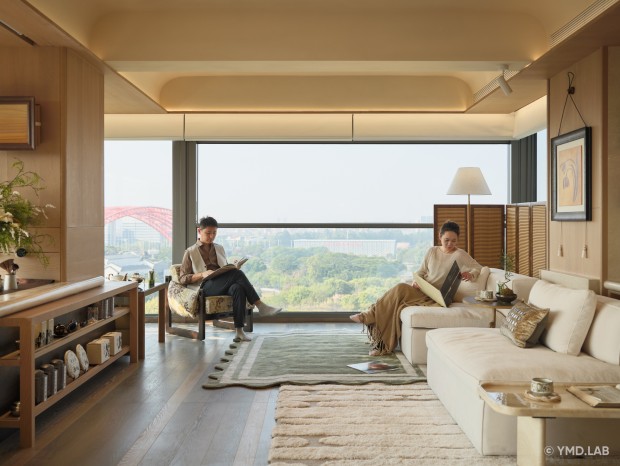
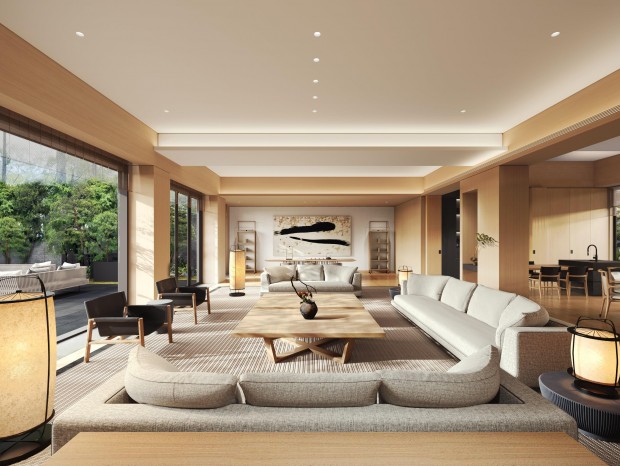


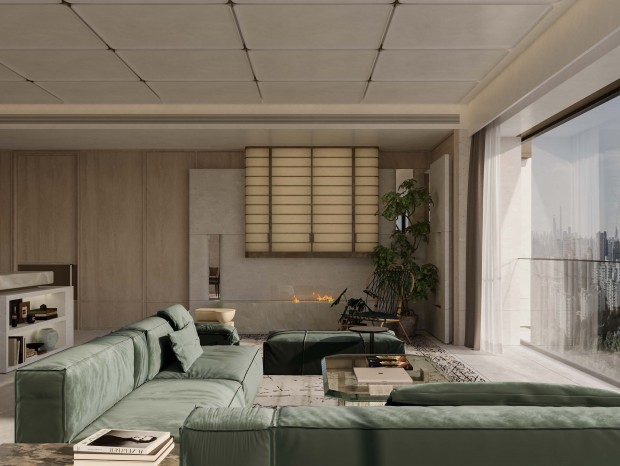
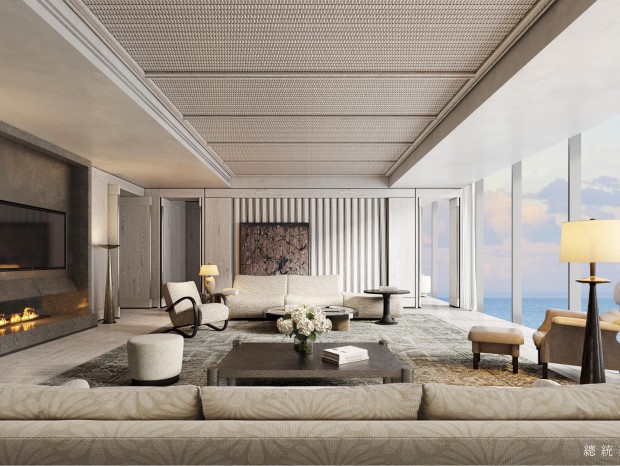
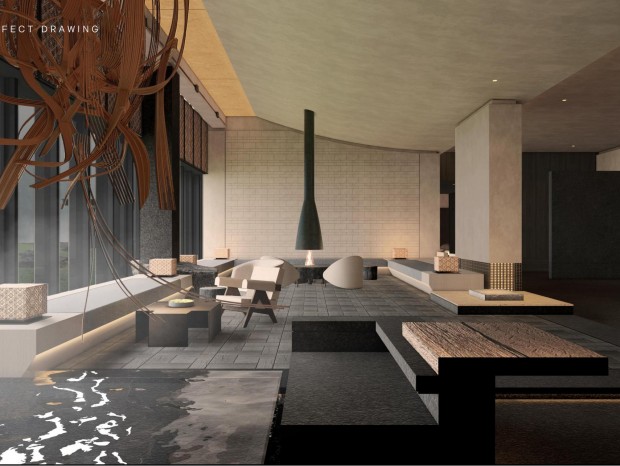







发表评论0