|
本帖最后由 质感设计工作室 于 2022-4-3 17:06 编辑 城市山丘-B&M美颜社 营造山丘意境融入街区的美容空间 Urban Hill - B&M Beauty Club Create a cosmetic space blending hill scene into block environment 01 山丘之内 Within The Hill 
B&M美颜社位于汕头市潮阳区的旧商业街区河东街,是一家接待女性顾客的美容院。河东街一侧是护城河,街道两旁树木掩映,是很宜人的步行街道。基于项目所在的街区环境以及对理想城市界面的愿景,如何营造内部空间美感并将其奉献给街区成为了设计的出发点。我们想通过台阶高低交织的形态,下垂的弧形天花和墙体错落交叠,营造一种白色山丘的意境,打造一个诗意的空间。让顾客进入这个空间后能以完全放松的姿态,在享受美容服务同时也能感受空间带来的独特体验。 
Located on the Hedong Street, Old Commercial Block, Chaoyang District, Shantou City, B&M Beauty Club is a beauty salon made to serve women only. On the other side of Hedong Street, there is a moat. Tall trees grow high along the street, creating a pleasant place for walk. Considering local block environment and vision for an ideal urban interface, we set out to develop aesthetic elements within the club and devote them to the block during our design. It is planned to form a scene of a white hill and a poetic space with vertically weaved terraces, pendent arced ceiling and overlapping walls. After entering the space, customers would completely relax themselves so that they can feel the cosmetic services and unique spatial experience at the same time. 
02 山丘之外 Beyond The Hill B&M美颜社所在的位置相邻是各式各样的商业,更有相同行业的门店,因此如何塑造差异化的店面形象便尤为重要。介于原建筑外观及门店周边的条件限制并不能做太多处理,我们变换思维方式,抛弃常规做法,而选择将空间最大限度开放,采用无边框玻璃及无边框电动玻璃门,让店面形成无边界状态,将内部空间作为品牌形象成为视觉焦点。悬浮感的水平前台、下垂的弧形天花以及通往二层雕塑感的楼梯透过玻璃,视觉上仿佛向室外无限延伸,最大程度地模糊内外的边界。楼梯下方的绿植与街道旁的树木交相呼应,也是街道自然元素的延展,经过弧形天花背面通往二层的楼梯如同越过山丘,映入眼帘的是街道两旁郁郁葱葱的树木,漫步“山丘之内”亦能感受到“山丘之外”。 There are a variety of business stores in the vicinity, some of which are even of the same type as B&M Beauty Club. Thus, it is especially important to differentiate B&M image from others. Limited by original architectural outlook and the conditions around the store, it’s impossible to conduct so much transformation. We have to change the way of thinking and give up conventional processing methods. We choose to maximize the openness of the space with frameless glass windows and electrical glass doors so as to form a boundaryless shop in which the interior space could become the visual focus of the brand image. Through the glasses, suspending horizontal deck, pendant arched ceiling and 2-story plastic staircase seem to extend out into the exterior space endlessly. The design could blur the boundary between interior and exterior spaces at most. The green plants below the staircase echo the trees along the street, serving also as an extension of natural elements along the street. Walking along the staircase leading to the first floor behind the arched ceiling, one would feel like being among a hill, because all he/she can see are lush trees on both sides of the street. Even being “amid a hill”, one can still feel being “beyond the hill”. 03 内与外 Interior Vs. Exterior 理想的城市界面,商业空间与街区环境之间,内与外的分界是模糊的,步行在街道上时可以自然地转换到室内空间,无形中拉近商业空间与顾客的距离。这是我们设计理念上的再次实践,我们想通过这样的实践为商业空间创造更多的可能性,也借此表达我们在建筑空间上的见解以及对城市街区面貌的愿景。 On an ideal urban interface, boundary between business space and block environment or interior and exterior is blurred. The customers walking on the street could effortlessly enjoy the space within the store, which draws the business space even closer to the customers. This is a secondary practice of our design philosophy. We want to create more possibilities for business space through such practice and express our interpretation of architectural space as well as prospect on future urban block outlook. 

项目信息 Project Info 项目名称:城市山丘-B&M美颜社 设计机构:PADSTUDIO 质感建筑设计 主创及设计团队:马学鑫、马宏锋、马佳涛 项目地点:广东汕头 建筑面积:204平方米 主要材料:水磨石砖、手工漆、乳胶漆 设计时间:2020年6月 竣工时间:2020年9月 施工单位:金手艺施工 空间摄影:陈荣坤 Project name: Urban Hill - B&M Beauty Club Design firm:PADSTUDIO Leader designer & Team: Ma Xuexin, Ma Hongfeng, Ma Jiatao Project location: Shantou, Guangdong, China Gross Built Area: 204sq. m Main materials: terrazzo brick, handmade paint, latex paint Start time: June 2020 Completion time: September 2020 Construction Side: JINSHOUYI Construction Photographer: RK.Chen 简介 CompanyProfile PADSTUDIO 质感建筑设计工作室由马宏锋和马学鑫于2015年共同创立,是一家致力于创新性建筑、空间的设计机构。 如何将自然元素融入建筑空间中,处理内与外、新与旧、场地与环境之间的关系是我们持续的关注点。我们希望通过最大程度地挖掘每个项目的场地特点,使其营造出一种独有的空间感受,以此表达我们在建筑空间上的见解以及对城市街区面貌的愿景。 荣誉 Honor 2021 金腾奖 年度商业空间设计大奖 2021 金腾奖 年度住宅公寓空间设计大奖 2021 CIID 中国室内设计大奖赛 休闲娱乐工程类 金奖 2021 CIID 中国室内设计大奖赛 最佳设计企业奖 2021 TINTA 金邸奖 商业空间/娱乐消费类 铜奖 2021 IDEA-TOPS 艾特奖 商业空间设计类别 银奖 2021 40 UNDER 40 中国(广东)设计杰出青年 2021 金住奖 中国十大居住空间设计师 2021 WYDF 年度大中华区100大杰出设计青年 2021 NCA 中国新商业空间大奖 年度杰出新商业空间设计师 2021 潮设计奖 潮设计空间TOP100 2021 老宅新生设计奖 优秀商业空间奖 2021 金外滩奖 最佳商业空间奖类别优秀奖 2021 筑巢奖 普通户型 优秀奖 2021 ArchDaily 年度建筑大奖 入围提名 2020 40 UNDER 40 中国(汕头)设计杰出青年 2020 NCA 中国新商业空间大奖 年度杰出新商业空间设计师 2020 NCA 中国新商业空间大奖 年度最美快时尚餐厅 2020 KAPOK 红棉中国设计奖 室内设计奖 2020 CIID 中国室内设计大奖赛 粤东地区“金十佳”提名奖 2020 IDEA-TOPS 艾特奖 餐饮空间设计类别优秀奖  PADSTUDIO质感建筑设计创始人 马宏锋(左)马学鑫(右) |
精华推荐
换一换

 收藏
收藏  说两句
说两句 


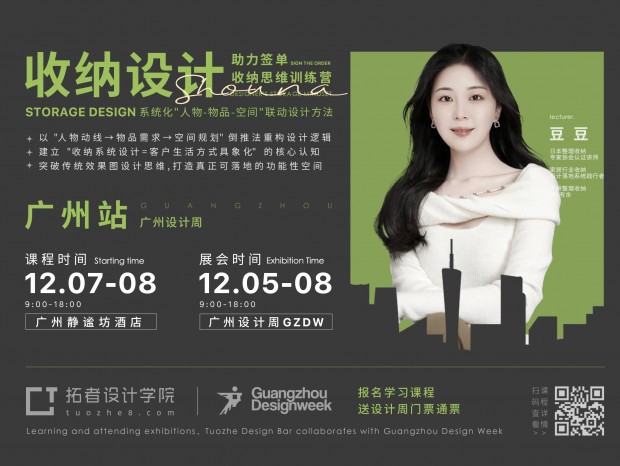
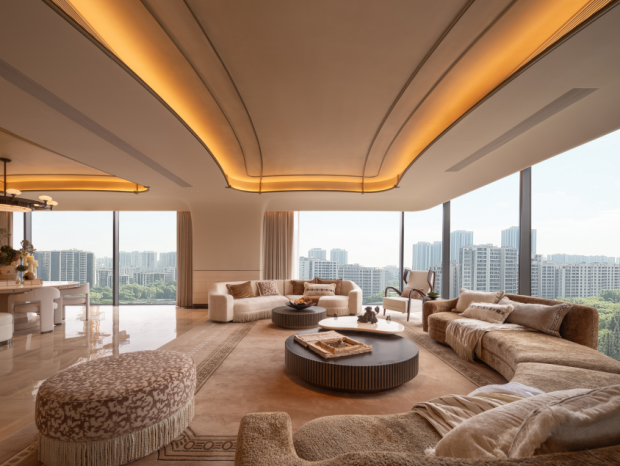
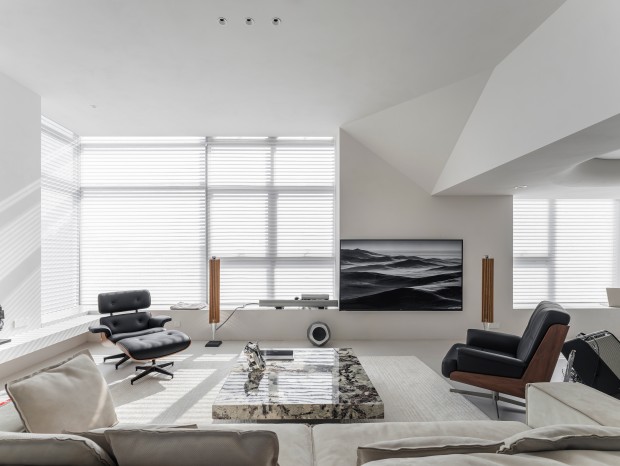

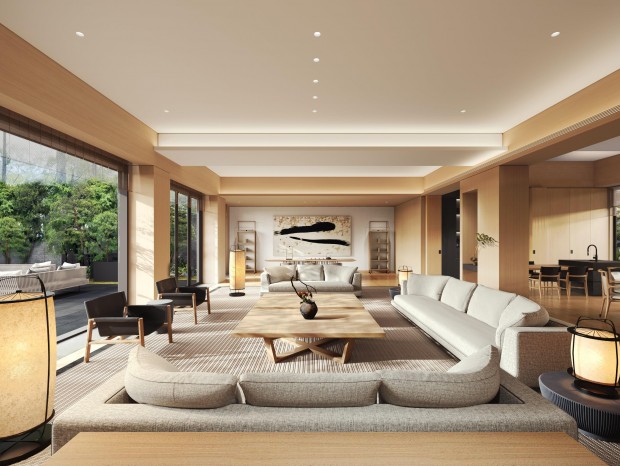


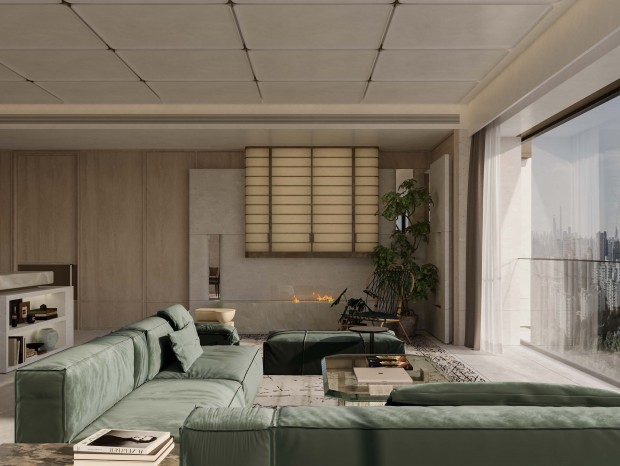
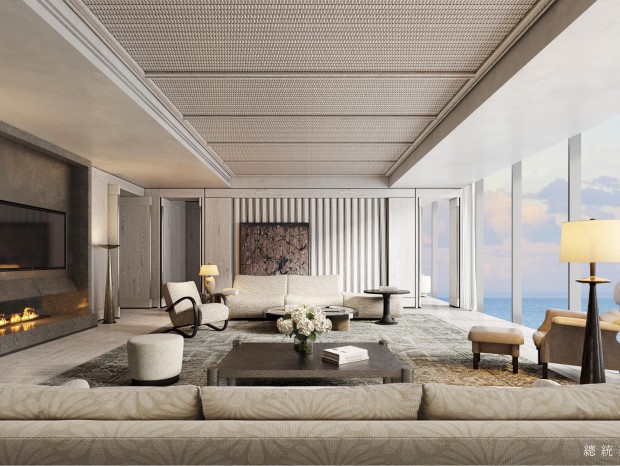
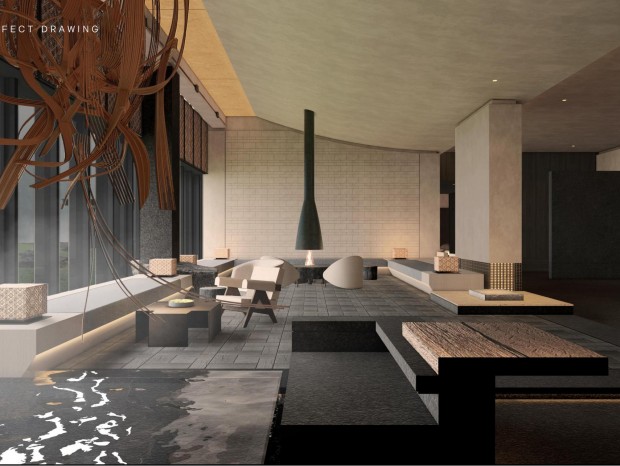







膜拜大佬啊,真的很nice