|
集前端业务营销和客户服务等功能为一体的综合办公空间,以个性化极强的设计语言表达前卫的科技感,致敬未来建筑精神。 This is acomprehensive working space that integrates business marketing, customerservice and other functions, expressing an avant-garde sense of technology withhighly individualized design language, and pays tribute to the spirit ofarchitecture in the future. 该项目位于南京青奥中心双子塔,是已故世界著名建筑师扎哈·哈迪德精心打造成的个性化超前卫的建筑体。 Theproject is located in the twin towers of Nanjing international youth culturalcenter. An architecture that designed by the late world-famous architect ZahaHadid, representing individuation and avant-garde. 鉴于项目的独特性和唯一性,设计师有幸带着对建筑的几分崇敬,打造了这样一个几何体构架,块面关系围合的概念办公空间。设计从基本功能切入,精准布局,以巧妙的手法划分区域进而生成系列关系;块面元素不同层级递进组合释放出无限的张力;红色与白色鲜明碰撞亦激发出独特的艺术感受…… Given theuniqueness of the project, the designer created such a geometric framework, aconceptual working space surrounded by blocks and planes, holding a reverencefor the architecture. The design cuts in from the basic functions, preciselayout, and subdivides the regions in a subtle way to generate seriesconnections; the progressive combination of block and plane elements atdifferent levels release infinite tension. The sharp collision of red and whitealso stimulates a unique artistic feeling... 设计师在深度挖掘了业主方河西医美集团的业务属性后,以艺术且实用的设计手法使整个空间更加具有广泛的适应性,符合部门的功能定位。在理性里寻求个性,在稳健中表达精神,同时,设计师运用解构手法,利用元素化的几何关系,大块面切分空间,从而使空间具有更强的指向性——现代的科技化智慧办公。 Afterdigging deep into the business attributes of Hexi beauty group, the designermade the whole space more widely adaptable and in line with the functionalpositioning of the department with artistic and practical design techniques,seeking individuality from rationality and expressing spirit in stability,meanwhile, using deconstructive techniques and elemental geometric relations todivide the space into large blocks. So as to giving the space a strongerdirectionality -- Modern technology-based smart office. 项目伊始,支撑建筑完美外形的多个边长达2米的结构柱体错落分布于室内,这给设计带来了不小的挑战,这些柱子一定程度上破坏了空间的完整性,那么于设计来说就要在布局的时候巧妙地规避掉这些柱体,或者说让它们在使用者的眼睛里“消失”,自然融入室内设计中。 At thebeginning of the project, the structural columns that support the perfect shapeof the architecture with a length of two meters are scattered indoors, whichbrings great challenges to the interior design. These columns damage theintegrity of the space at a certain degree, so in the meantime, it is necessaryto evade them, or make them "disappear" in the view and naturallyblend into the interior design. 于是,设计师想到了利用圆弧的阴阳围合属性,将整个空间分成两大主要区域,四个组成部分,完成了基本的空间规划。“原始结构的空盒子内,插入块面构成的云状结构体,而后以系列家具补充,构成完整的空间形态。空间的使用者大多依靠手机完成日常工作,那么在办公空间的四个组成部分内,我们选择紧凑地排列多组办公位,缩短宽度的流线型工位更便于沟通互助,这一构思使得空间的利用率和工作效率大幅提升。 Therefore,the designer thought of using yin and yang to enclose the property withcircular arc to divide the whole space into two major areas, four components,and completed the basic spatial planning. In the empty box of the originalstructure, a cloudlike structure composed of blocks and planes is inserted, andthen supplement it with a series of furniture to complete the spatial form.Most users of the space rely on mobile phones to do their daily task.Therefore, in the four parts of the working space, we chose to arrange it in acompact manner, and the streamlined work stations with narrower widths are moreconvenient for communication and mutual assistance. This concept has greatlyimproved the utilization rate and working efficiency of the space. 除了工位设置的巧思,设计还依据集团企业强调科技化体验的特点,将面部识别门禁系统运用其中,配合深色玻璃门禁,保持着空间的私密性和机密感,而会议室的玻璃墙体可根据需要,在雾化和透明之间任意切换,无痕迹的操作方式可将体验感被叠加放大。地面一抹条形红色地毯被刻意铺设的棱角分明,形似顶上红色“云朵”落在地上的影子,又是天地相连的交相呼应! Inaddition to the ingenuity of the station setting, the design also uses facialrecognition access control system according to the characteristics oftechnological experience that the enterprise has been emphasizing. The darkglass access control maintains privacy and confidentiality of the space; theglass wall in the meeting room could adjust according to necessity, switchingbetween atomization and transparent arbitrarily in traceless operation modewhich superimposes the experiences. A strip of red carpet on the ground wasdeliberately laid out with sharp edges and corners, resembling the shadow ofthe red "clouds" falling on the ground, calling out the echoes ofheaven and earth! 项目大胆使用红色为主导色,使其在整个空间多维穿插、连绵不断,给人带来鲜明的视觉张力,但又远远不止于此,它被赋予贯通联结的角色,是最首要的显著元素,更成为空间的第一视觉形象。 The bolduse of red as the dominant color makes it interspersed and continuous in thewhole multi-dimensionally space, which brings a distinct visual tension to thepeople inside. However, it is far more than that. It is endowed with aconnecting role and is the most important and significant element which becomesthe first visual image of space. 犀利的设计手法内既有棱角鲜明的锐利切割,又有天地合一的云之缥缈,二者结合形成本项目独特的空间形态走向。 Thetrenchant design technique contains sharp cutting with distinctive edges, aswell as a ethereal integration of heaven and earth. And the combination of thetwo forms the unique spatial shape of the project. 项目名称:南京河西医美营销事业部 ProjectName:Nanjing HexiBeauty Hospital Marketing Department 项目地点:南京青奥中心9层 Location:Nanjing international youth cultural centre 9 floor 项目面积:320m2 Area:320m2 完成时间:2019.5 Date:2019.5 设计机构:登胜设计 Designagency:DeeSen 主创设计:陶胜 Designer:TaoSheng 项目摄影:ingallery Photographer:ingallery 主要材料:地毯、钢化玻璃、乳胶漆 main material: Carpet, tempered glass, latex paint 公司历年奖项: 2018 意大利A’Design Award 银奖 2018 意大利A’Design Award 青铜奖 2017 意大利A’Design Award 银奖 2015 德国iF设计大奖 2014 意大利A’Design Award 青铜奖 2013 CIID中国室内设计大奖“学会奖”办公工程类金奖 2012 台湾TID室内设计大奖 登胜设计是专业从事各类空间的设计规划,以严谨的管理、高效完善的服务以及对设计的高度专注著称,是一批由敬业、富有创新意识、务实且年轻的优秀设计师组合而成的核心设计团队。我们以为设计不仅是表面的装饰工作,而是一种如何在现有空间基础上挖掘、发现并重新合理规划的空间艺术。 DeeSen design is specialized in all kinds ofspace design planning, with rigorous management, efficient and perfect serviceand high focus on design, is a group of dedicated, innovative, pragmatic andyoung excellent designers into the core design team. We believe that design isnot only a decorative work on the surface, but a kind of space art that how toexcavate, discover and re-plan the existing space.








|
精华推荐
换一换
 收藏
收藏  说两句
说两句 


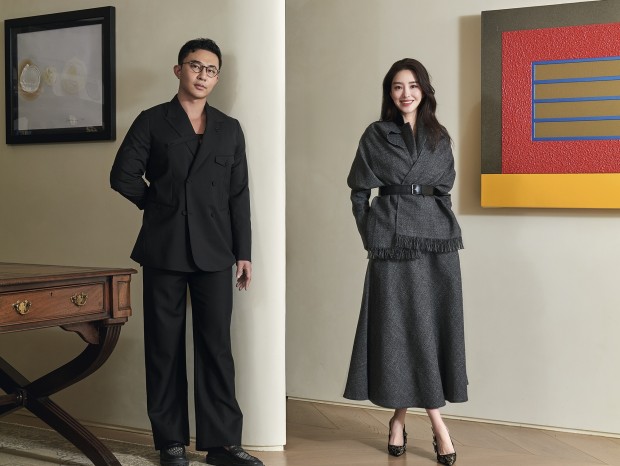
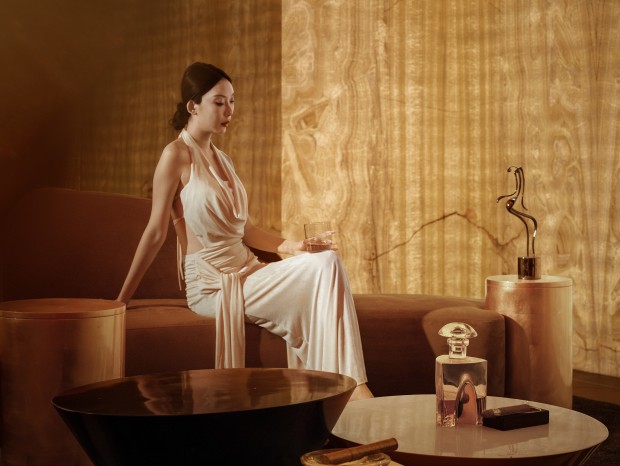
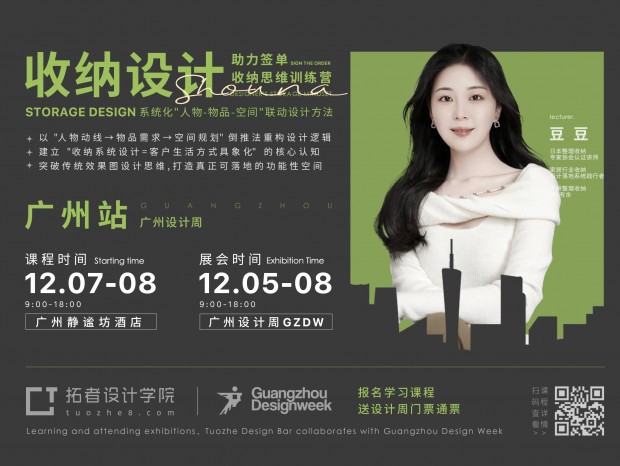
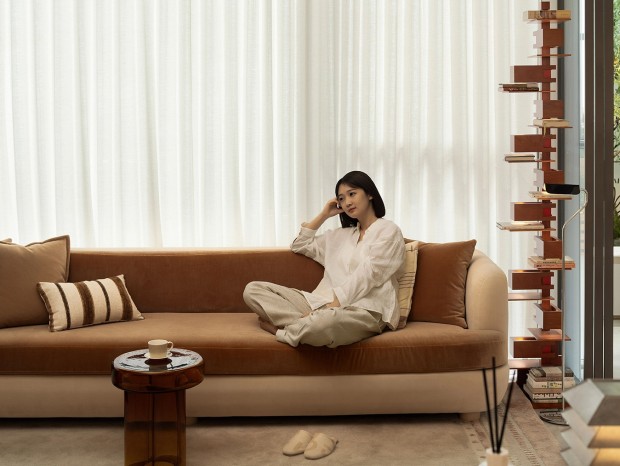
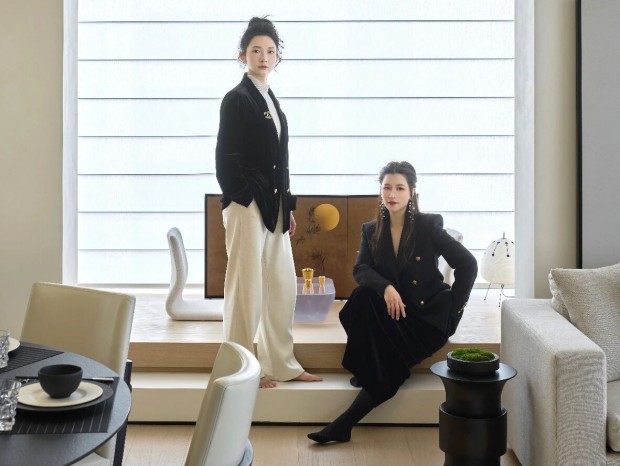


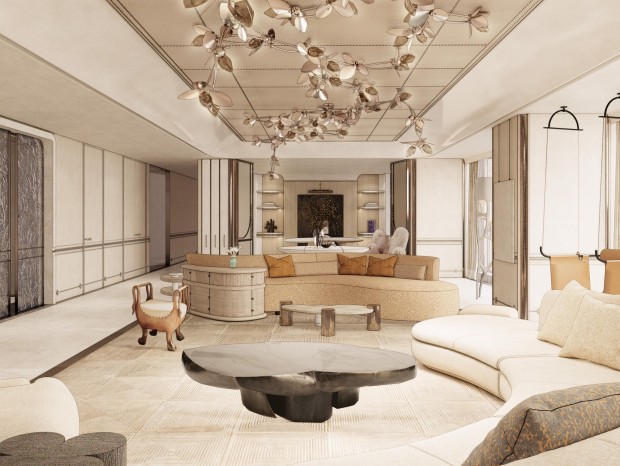
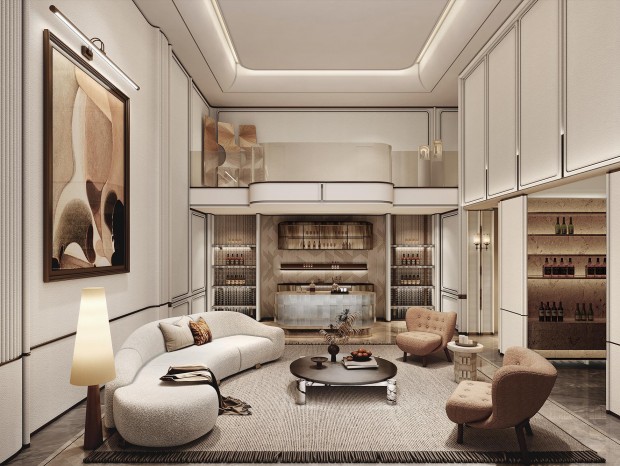
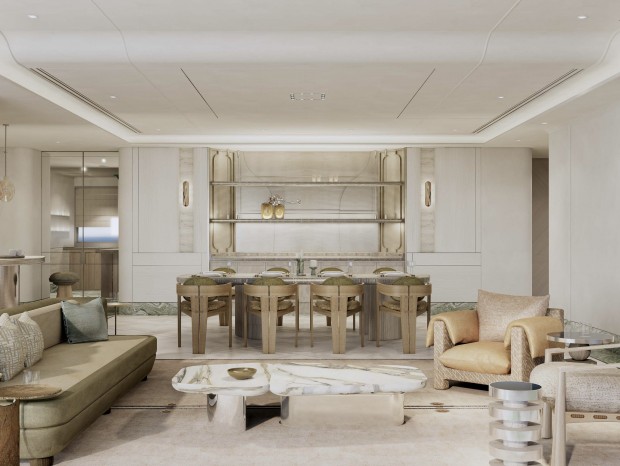







发表评论0