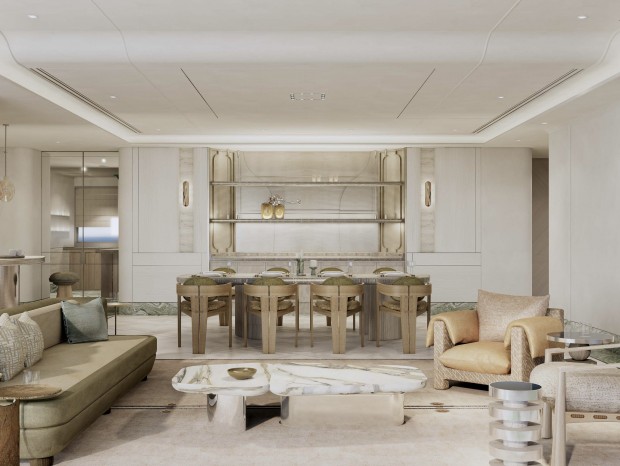本帖最后由 安定空间设计 于 2022-7-27 18:27 编辑 
至简之美,回归于内心的宁静 The beauty of simplicity, return to inner peace 设计构思 - DESIGN CONCEPTION- 
设计是一种回归,一场探寻。本案设计师将现代元素和传统元素结合在一起,以现代人的审美需求来打造富有传统韵味的空间,让传统艺术依然可以在现代风格得到合适的体现,最大限度的提升人们对生活的热爱和创想。 SPACE DISDlAY 一楼空间 - PORCH 入户玄关
玄关竹纤影影绰绰,若隐若现,空间适当地留白。The bamboo fiber in the porchis shadowy and looming, and the space is appropriately left blank. LIVINGROOM 客厅 

寻找雅境何必在山野有韵味的空间,隐于市静于心雅于境。 Looking for elegant environment,why do you have a lasting space in the mountains, hidden in the city, quiet in the heart,elegant in the environment. DIDINGROOM 餐厅 


餐厅天花板设计天圆地方, 色调和金属搭配尽显东方雅意, 业主的大家庭和和美美地团圆聚此一方。 The ceiling of the restaurant is designed in a roundplace,The combination of hue and metalshows oriental elegance,The owner's family is reunited with each other.STAIR WAIKWAY 楼梯走道 
玄关侧置陶茗,竹松之节雅致清欢,水墨丹青,跃然在此间,一松一竹一叶陶冶其中。 Tao Ming is placed on the side of the porch, and the festival of bamboo and pine is elegant and joyous, with ink painting,Suddenly here,a pine, a bamboo and a leaf cultivate it. TEAHOUSE 茶室 

雅境探幽,韵味悠长,一茶一世界,一桌皆知己,横纵轴线贯穿整个空间功能区分划分井然有序。 Elegant scenery, long lasting, one tea, one world,and one table are confidants. The horizontal and vertical axis runs through the whole space, and the functional division is orderly. 二楼空间 - PORCH 玄关
原木、墙面底色质感协调一致,灯光围绕流畅的空间动线,营造静秘的意境。 The log and wall background color texture are consistent, and the lighting surrounds the smooth space moving line to create a quiet and secret artistic conception. LEISURE AREA 休闲区 

沙发闲坐,五感得到充分的放松。 使心灵与诗意邂逅,娴静雅致,滋养身心。 Sitting idly on the sofa, the five senses are fully relaxed. Make the soul meet with poetry, quiet and elegant, and nourish the body and mind. BEDROOM 卧室 
空间的延伸感显得宽敞舒适,静谧中给予家的温暖与自然。 The extension of the space is spacious and comfortable, and the tranquility gives warmth and nature to the home. 
设计感想 -DESIGN THOUGHTS- 
当看尽繁华烟火时,不如将时光慢下来,去捕捉生活中人文艺术的创新形态,取自然之物化为艺术雅境,将古韵、文化、材质等转化为视觉语言,融入于空间,将空间简化成肌理、色调与色彩形成具有东方气质的视觉张力,构建恬淡中和,翰墨飘香的人文雅居。 作品名称:《雅境》 项目名称:金桥花园牡丹苑 地址:福州 | 面积:660m2 |安定设计 项目风格:新中式 主创设计师:李敏 设计团队:潘宇翔、吴伟、刘浩坤 

福建安定空间设计有限公司创立于2016年,ANDING设计研究所由多位具有国际理念的精英设计师组成,公司着力打造高品质空间追求品质与艺术的完美结合,为客户提供一体化和专业化的解决方案。服务涵盖办公室、高端会所、精品样板房、高级别墅、星级酒店及其其他商业空间设计。 在“一切让客户安心”的理念下,用最专业的设计及服务,为客户提供最满意安心的作品。以安定空间设计研究所为管理核心和创意源泉,打造有家装、公装、软装、园林四大业务板块,为广大客户带来高品质、专业化、精细化的整装服务。 |
精华推荐
换一换













发表评论0