方大·白沙岛壹号营销中心坐落于辽宁省沈抚新区白沙岛内,紧邻沈阳中心城区,拥有优质滨水生态资源,介于自然与城市之间。
ML·A空间设计结合白沙岛金融小镇整体结构方案与定位主旨,依托原有规划的展示馆,延续自然、人文生态与生活品质,将新生元素置入空间之中,以全新角色融入城市,链接自然与城市,唤醒人与空间的共鸣,构建理想居所的磁力场,满足现代化人文生活。 
虚实相间, 模糊空间界限 Virtual and real alternate, Fuzzy space boundaries 
玻璃幕墙打破层层界域的滞闷, 开拓全新起点, 延伸建筑内外之间的分寸感, 自然过渡间, 空间的故事,娓娓道来…… The glass curtain wall breaks the stagnation of the layers, Explore a new starting point, Extending the sense of proportion between the inside and outside of the building, Between the natural transition, Add to the story of the space. 
砌块回形砖借以自然、形态和光的力量, 将室内融于建筑、建筑融于环境, 宁静的光线之下, 簇格矩阵, 迎接一场期许美好生活的回归。 With the power of nature, form and light, Integrate indoor into the building, building into the environment, In the light of peace, Cluster lattice matrices, Welcome a return to a better life. 
天花水波纹板贯通空间, 捕捉到访者的踪影, 画面由实转虚, 极具戏剧性张力, 如游行于波光粼粼的湖面上, 轻盈、通透而自然。 城市空间形态转化成具象审美感受, 功能与精神达到统一。 Smallpox water corrugated board through the space, Mapping it to the visitors, The picture changes from real to virtual, Dramatic tension, Like a parade on the sparkling lake, Light, transparent and natural. The urban spatial form is transformed into concrete aesthetic feelings, Function and spirit to achieve unity. 穿前厅而过, 空间形态通透、澄净, 虚实相间,形而影悦, 层次丰富,相互渗透。 Pass through the vestibule, Space form is transparent and clear, Virtual and real alternate with, shape and shadow , Rich levels, mutual penetration. 空间的起承转合, 融入细节之美, 带来的趣味感与精神需求, 构建生活的乐趣与奔赴。 The initiation and closing of space, Into the beauty of the detail, Fun and spiritual needs, Build the joy and rush of life. 于规整的序列中将空间切块分割, 辅之几何线条的艺术, 延伸视线与舒适度。 Splegspace space in a regular sequence, The art of the complementary geometric lines, Extend the line of sight and comfort. 拾阶而上, 俯瞰未来生活 Pick up the steps, Overlooking the future life 拾阶而上,鸟瞰之下, 是对未来最直观的期许, 未来可期。 Step up, with a bird's eye view below, It is the most intuitive expectation for the future, The future can be expected. 自由的、流动的曲线, 似水中的层层涟漪, 打破不同角度的潜在规律, 却又融合于空间的韵律。 With a free-flowing curve, Like the ripples in the water Break the underlying law from different angles Fusion in the spatial prosody. 材质与造型于空间中 带着韵律感交辉呼应, 空间功能彼此重叠、和谐统一, 给予到访者自由的、流动的空间感受。 Materials and shapes are in the space With a sense of rhythm, the light of the echo, Space functions overlap, harmony and unified, Give visitors a free and mobile space experience. 这是一处精神食粮的储藏馆, 收藏历史、智慧、人文与生活。 这是一座镌刻理想IP的精神地标, 聚集对生活有所追求的人。 It is a store for spiritual food, Collection of history, wisdom, humanity and life. This is an engraved fashion IP spiritual landmark, Gather people who pursue their life. 斑驳的材质、解构重组的体块, 统筹着简净、素雅的视觉语言, 充满张弛有度的秩序感 极具现代感的艺术叙事, 呼应旧颜, 光将空间情绪汇集于此, 节奏轻巧、细声低语。 Mottled material, deconstructed recombinant blocks, Coordinating a simple, simple and elegant visual language, Full of a relaxed sense of order A very modern artistic narrative, Echo the old face, Light brings spatial emotions here, The rhythm is light and softly whispered. 生态更新, 历史有迹可循 Ecological renewal, History has traces to follow 乘昨日积淀, 以重生为理念、具象其形态, 滋养空间气场。 Take yesterday's accumulation, In the concrete form, with the concept of rebirth, Nourish the space aura field. 粗狂的材质与人文情怀被完整保留, 书架如“历史遗存展品”般存在, 静坐其中, 与人、与空间、与自然产生时空对话, 诉说着、延续着展示馆的人文意蕴。 The rough material and humanistic feelings are retained intact, Bookshelves exist like "historical relics exhibits", Sit in, creating time and space with man, space and nature, Tell and continue the humanistic implication of the exhibition hall. 就像拆盲盒一般, 人永远对未知、不确定性的事物充满向往, 于孩子而言, 唯一有吸引力的世界便是 他们尚未踏入的世界。 Like opening the blind box, Man is always longing for unknown, uncertain things, For children, The only attractive world is the world that they have not yet stepped into. -INFO 项目名称:方大白沙岛壹号售楼处 项目地点:沈阳市浑南区金枫街玄菟路交汇处 项目面积:1200㎡ 设计时间:2022年5月-9月 设计公司:ML·Associate 设计总监:刘刚 软装总监:权威 设计团队:王馨悦 宁童 孙翔宇 摄影团队:TOPIA图派视觉 文案撰写:霍丽丽 -DESIGN ML·Associate 联合创始人 张潇予/权威/刘刚 ML·Associate 创立于2019年,拥有一批高素质资深设计师团队, 以及才华横溢的专业人士和管理队伍, 其资源与技术可以胜任完整的项目运作, 即:市场定位、总体规划以及贯穿整个项目施工过程中的施工图设计、现场管理以及各种部门验收阶段的配合等。 公司以售楼处、展厅、样板间、顶级豪宅及高档酒店等室内设计而闻名, 专业一流的整体软装设计与家具设计定制以及准确的客户定位备受信赖, 为商家和业主带来超乎预期的整体效果和商业价值。 设计作品荣获多项国内外设计大奖,备受瞩目。 [size=18.6667px] |
精华推荐
换一换
 收藏
收藏  说两句
说两句 

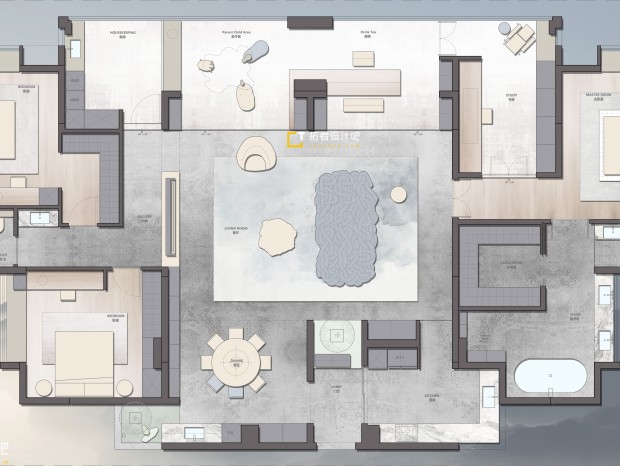
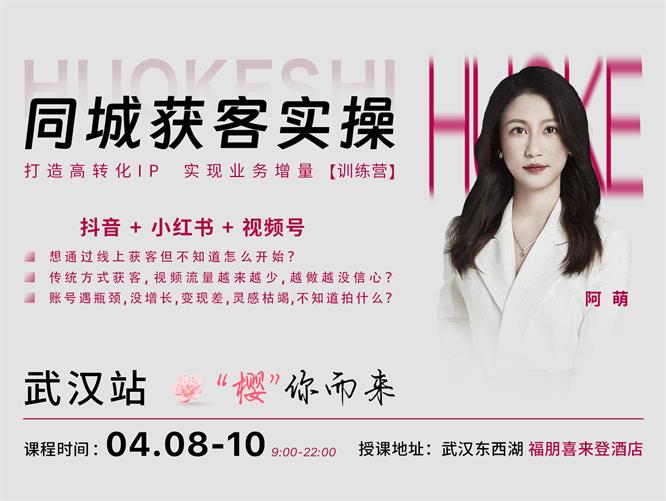
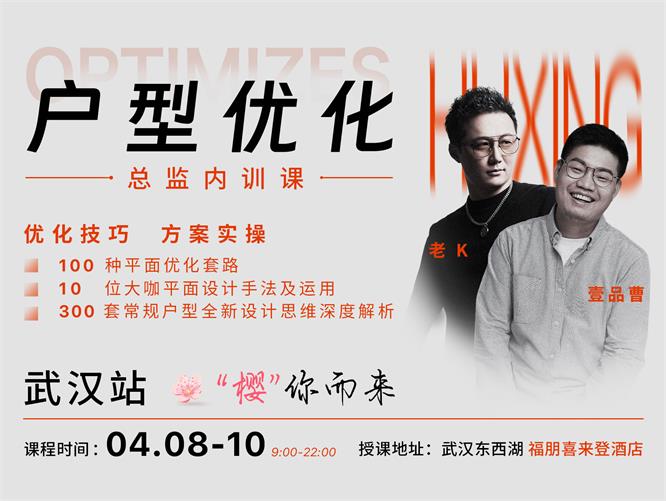
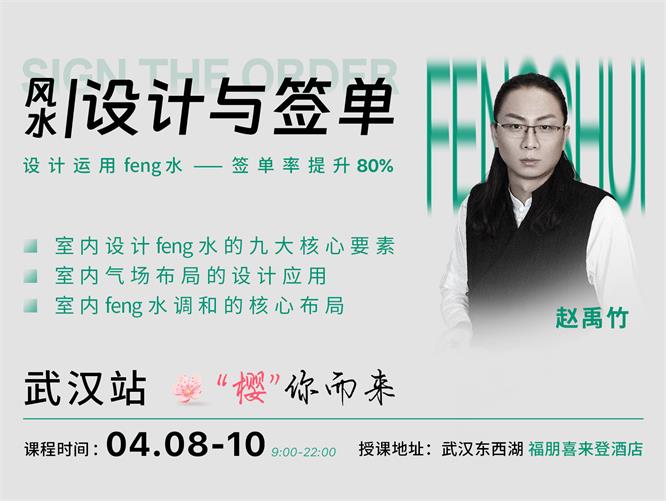
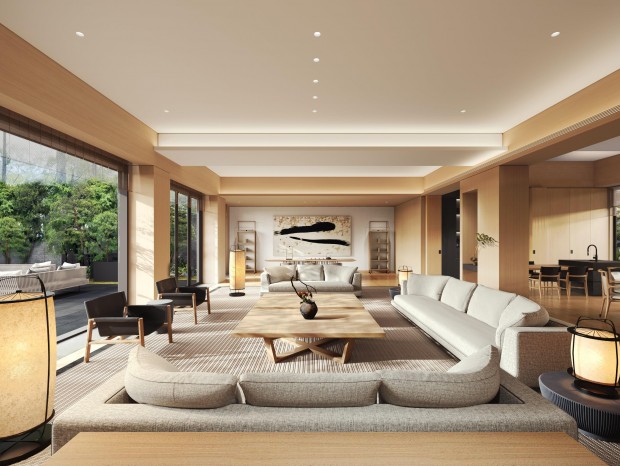


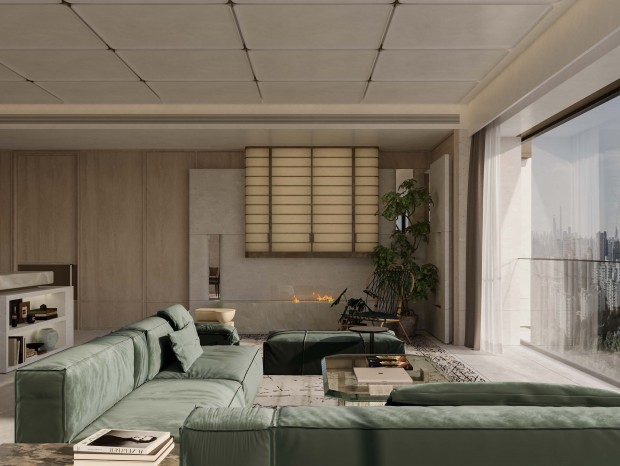
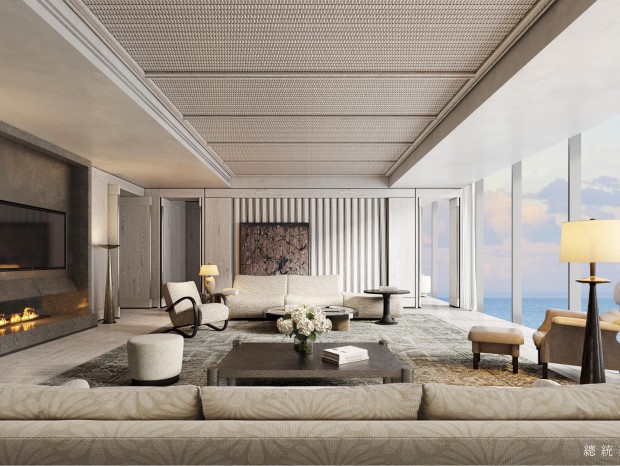
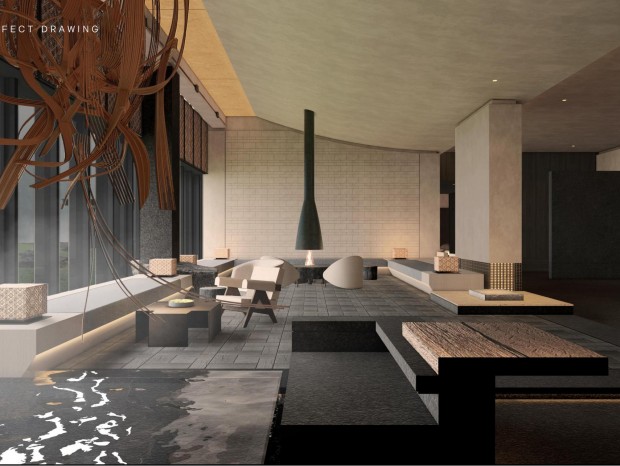







好好学习,天天向上!