|
项目地点/杭州 location/Hang Zhou 项目面积/1052㎡ Area/1052㎡ 设计团队/為设计 Design Team/For You Design 主创/Mark Zhu 春夏 Principal Designer/Mark Zhu Chun Xia 空间摄影/ACT STUDIO Performance/ACT STUDIO 




本案深刻探讨了“黑色”与“光”在空间中的碰撞。 This case deeply explores the collision of "black" and "light" in space. 这是一家致力于研发AI加速芯片的企业,是行业内的佼佼者。在科技领域不断摸索前进,就像在黑暗中寻找光明。当设计理念与品牌精神重叠,双重讲述独特的空间故事。 This is a company dedicated to the research and development of AI acceleration chips, and it is a leader in the industry. Constantly groping and moving forward in the field of technology is like finding light in the dark. When the design concept and the brand spirit overlap, a unique space story is told double. 休闲区的吊顶,保留了原始建筑结构的混凝土材料,如空间的肌肤,静谧肃穆。大面积的落地玻璃前矗立一道道断裂的展示架,利用丁达尔效应,光线便有了形状。 The suspended ceiling of the leisure area retains the concrete material of the original building structure, such as the skin of the space, which is quiet and solemn. In front of the large-area floor-to-ceiling glass stands a series of broken display racks. Using the Tyndall effect, the light has a shape. 整个空间,如同承载光的容器。通过建筑线条和结构,展示出光线的轮廓。充满雕塑质感的苔藓,返璞归真,塑造空间的灵性,也氤氲着自由探索的精神。纯黑的家具可以兼顾各种风格变化,是一种无法忽视的美学存在。 The whole space is like a container that carries light. Through architectural lines and structures, the contours of light are revealed. The moss, full of sculptural texture, returns to its simplicity, shapes the spirituality of the space, and also evokes the spirit of free exploration. Pure black furniture can take into account various style changes and is an aesthetic existence that cannot be ignored. 极简的开放式书架,如整个空间的骨架。以最纯粹的材质体现了品味,以最利落的线条丰富了视觉,自然而然,浑然一体。 Minimalist open bookshelves, like the skeleton of the entire space. It reflects the taste with the purest material and enriches the vision with the neatest lines, which is natural and integrated. 九宫格的书架,打破了刻板印象的办公环境,用最原始,最孩童的情绪去讲述空间的故事,生长出不经意的趣味,吸引来者的目光。 Jiugongge’s bookshelves break the stereotyped office environment, tell the story of the space with the most primitive and childish emotions, grow casual interest, and attract the attention of visitors. 原有的会议空间结构相对封闭,使内部空间光线贫乏。用经典的几何元素打破结构,让光线在环境中畅通无阻,清晰的捕捉时间的行走,是工作疲惫之余最好的安慰。 The original meeting space structure is relatively closed, making the interior space poor in light. Breaking the structure with the classic three geometric elements, allowing the light to flow unhindered in the environment, clearly capturing the walking of time, is the best comfort after exhaustion. 什么是理想的办公环境? What is the ideal office environment? 我们需要对多元化空间通过解构重组,使每个角落尽可能发挥它的实用与美学价值。营造一个个放松的场域,让人们在工作和压力中暂时抽离。 It is necessary to deconstruct and reorganize the diversified space, so that every corner can exert its practical and aesthetic value as much as possible. Create a relaxing place for people to temporarily get away from work and stress. |
精华推荐
换一换



 收藏
收藏  说两句
说两句 


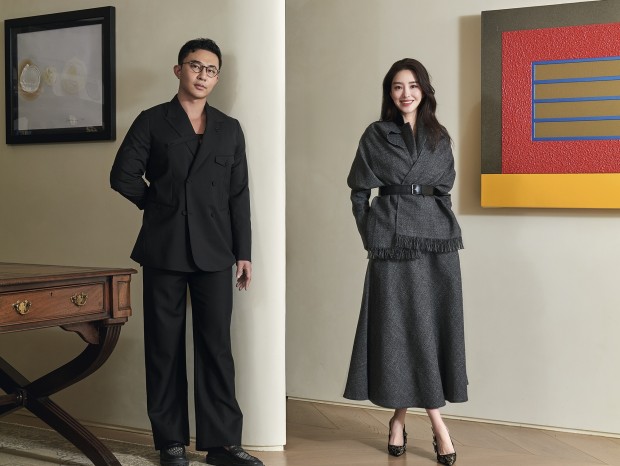
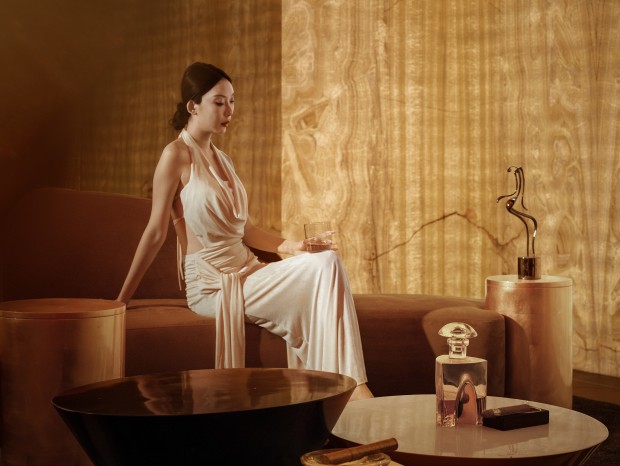
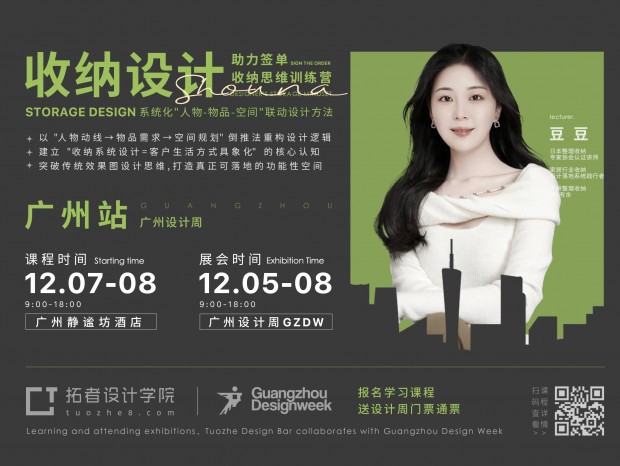
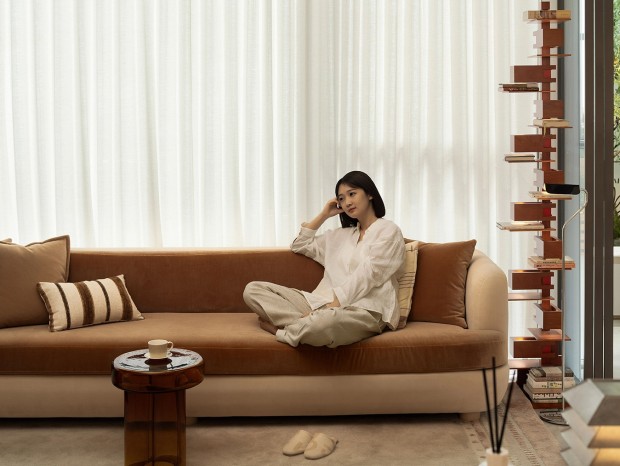
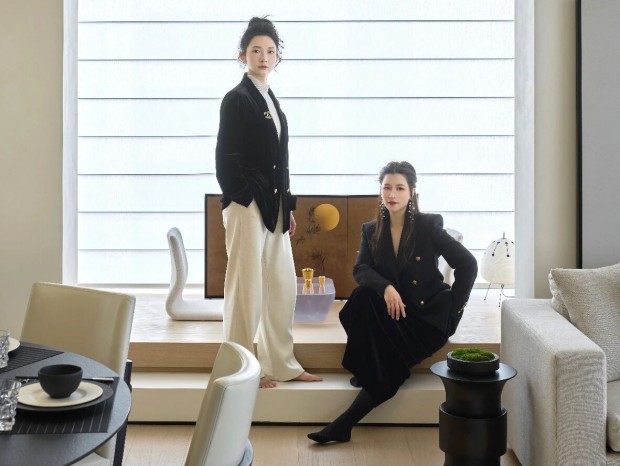


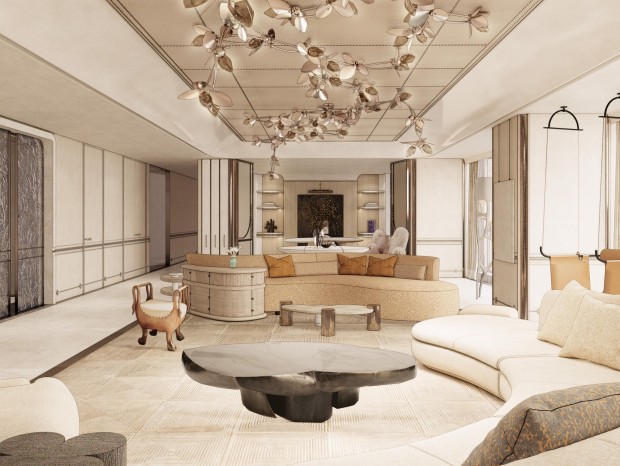
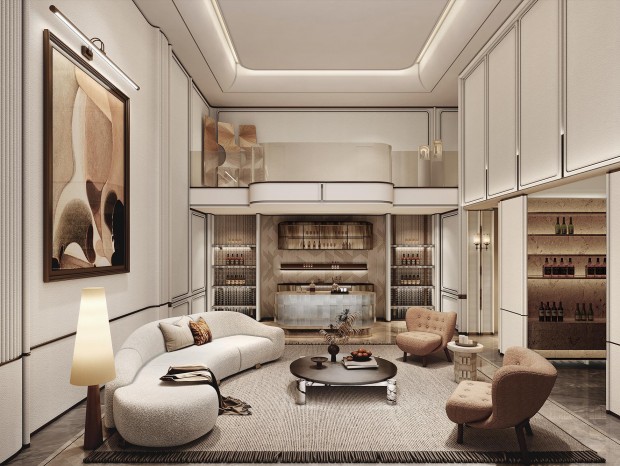
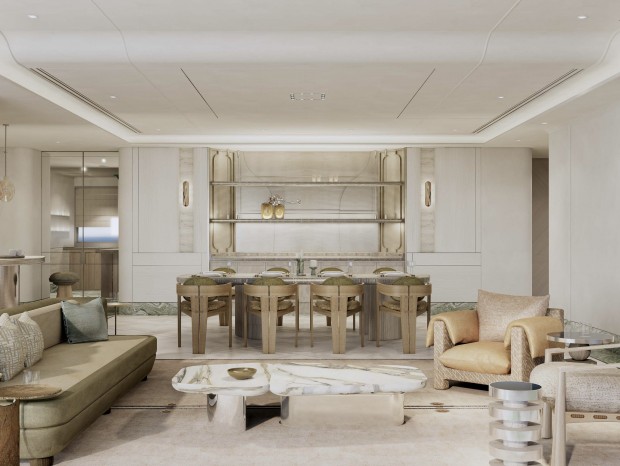







发表评论0