

前卫的设计,并不一定是乖张另类。而是有了生活和情感的填充,艺术和精神的丰盈。空间,就不再是一个单一的容器,它将记录一切——具有里程碑意义的时刻。 A avant-garde design may not necessarily be unconventional and unconventional. But with the filling of life and emotions, the richness of art and spirit. Space is no longer a single container, it will record everything - milestone moments. 
B1 文娱层 Entertainment layer 
这不仅是一场视觉盛宴,还充分调动了人的听觉、嗅觉、触觉,感知无处不在。车库与会客区两侧都有天窗,进门处以玻璃隔断引光互通,雾化壁炉的律动升华了回家的仪式感。 This is not only a visual feast, but also fully mobilizes people's senses of hearing, smell, and touch, and perception is everywhere. There are skylights on both sides of the garage and reception area, and a glass partition at the entrance for light exchange. The rhythm of the atomized fireplace enhances the sense of ceremony when returning home. 
设计不是创造美,美从选择中产生,亲和力、整体性、愉悦感,设计必须服从这个意愿。美,水到渠成。 Design is not about creating beauty, beauty arises from choice, affinity, wholeness, and pleasure. Design must obey this will.Beauty comes naturally. 健身区的镜面墙,无限延伸了视觉空间感,沙发背景墙的不规则隐藏灯,电视墙的音响造型,在阳光因子的游离中,营造着极致的感观体验。 The mirrored wall in the fitness area extends the visual sense of space infinitely, the irregular hidden lights on the sofa background wall, and the sound design of the TV wall create an ultimate sensory experience in the free movement of sunlight. 地下室层高优越,现浇一层电竞房,空间以黑色为基底,辅以RGB变色光,享受音乐与竞技的时刻。两侧以玻璃扶手和异型窗,营造空间通透感。 The basement has a superior height, with a cast-in-place one story esports room. The space is based on black, supplemented by RGB color changing light, allowing for the enjoyment of music and competitive moments. Glass handrails and irregular windows on both sides create a sense of transparency in the space. F1 家庭层 Home space 原始结构中,楼梯横占一半活动空间。改造后的一字型楼梯,最大化释放了空间,6mm极简钢板扶手,给予空间更极致的利落感。In the original structure, stairs occupied half of the activity space horizontally. The renovated straight staircase maximizes the release of space, and the 6mm minimalist steel plate handrail gives the space a more extreme sense of neatness. 墙体采用几何形态,辅以相同材质的触感,与光、窗、院等不同的视觉来组合造景。围合式、洄游式的交流空间,通过创造与互动,成为凝聚家人情感的能量场。 The walls adopt geometric shapes, complemented by tactile sensations of the same material, and are combined with different visual elements such as light, windows, and courtyards to create scenery. The enclosed and migratory communication space, through creation and interaction, becomes an energy field that consolidates family emotions.年轻人的厨房,是让人心生温暖,胃感幸福的地方。横窗印入庭院景观,同时让吊柜有了完整的布局。可开可合的侧插门,隐藏实在不太常用的中厨灶台,保持极简而清爽的视觉感。 整个客厅,是一个通透的、放松的互动场域,模块化的沙发布局,最大化地实现空间的灵活性。宽幅1.5米的偏轴门,也是一次全新的尝试,将简约的视觉落实到极致 The entire living room is a transparent and relaxing interactive space, with a modular sofa layout that maximizes spatial flexibility. The 1.5 meter wide off-axis door is also a brand new attempt to implement minimalist visual design to the extreme. The colors of the entire space are only black, white, gray, and logs, allowing sunlight to freely pour in. Under the night, listening to the murmuring water in the courtyard and the symphony of the crackling sound in the fireplace, a different mood begins. F2 儿童层 Children's layer The second floor living room structure interacts with the first floor bay area, using glass handrails to extend the sense of space, feeling the skylight from the circular structure, and observing the world from the space porthole. The rich sensory changes bring more levels of joy to imagination. F3 私享层 Private layer 主卧入户门区域,采用材质分区、结构内退等方式,营造更丰富的仪式感,从视觉上优先唤醒放松身心的感受。 The entrance area of the master bedroom adopts material zoning, structural inward retreat, and other methods to create a richer sense of ritual, giving priority to awakening the feeling of relaxing the body and mind visually. 将阳光房纳入主卧空间,天花板叠级造型隐藏一切琐碎,并创造了一幅无拘无束的窗景。穿过衣帽间,天然、简约的卫生间,引入了露台观景,以绿色为基调,即刻进入另一种意境氛围。 Incorporating the sunroom into the master bedroom space, the layered ceiling design hides all the trivialities and creates an unconstrained window view. Passing through the cloakroom, the natural and minimalist bathroom introduces a terrace view, with a green tone, instantly entering another artistic atmosphere. OTHER PHOTOS 設計出品 / 無一內建築設計事務所 Design by / WUI DESIGN&ASSOCIATES 主案 / 吳恒 Design director / HENG WU 團隊 / 金梦 任铭 Partake / MENG JIN MING REN 項目類型 / 私宅 Category / Private residence 全屋定制 / WUI定制 Woodwork / WUI Customized 软装 / 永隆家居 Soft decoration / YongLong Home 地面 / 磐多魔 Floor / panDOMO 地板 / 书香门地 Floor board / arte mundi 燈光 / 光維 Lighting design / GW LIGHTING LAB 攝影 / 鄭昊 Photography / Howie |
精华推荐
换一换

 收藏
收藏  说两句
说两句 

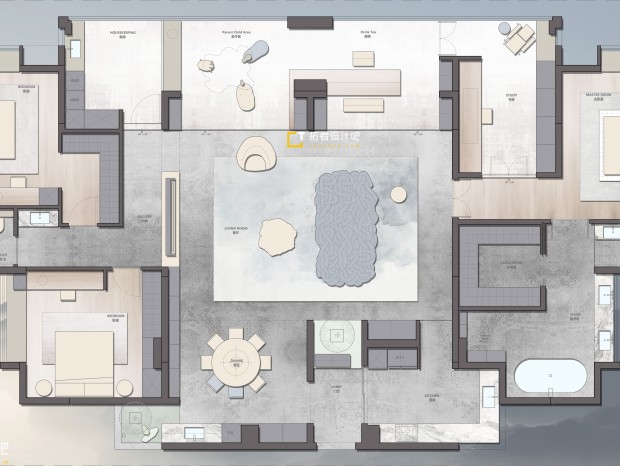


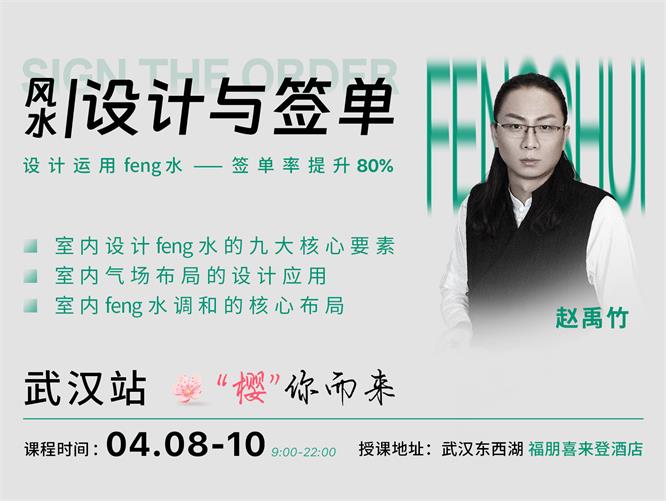
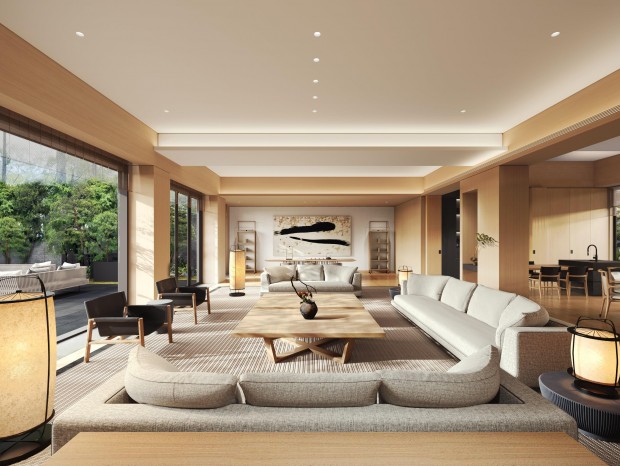


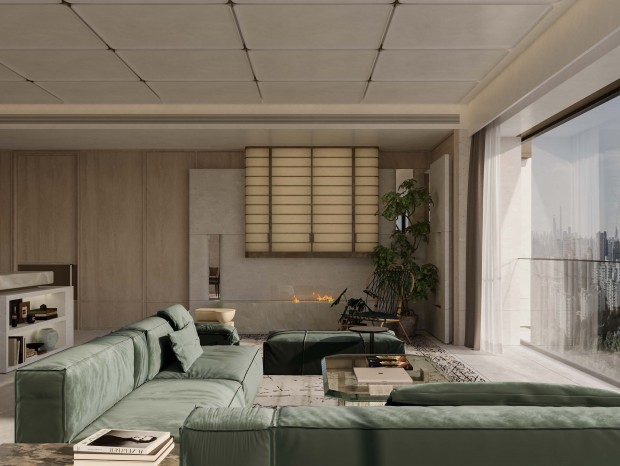
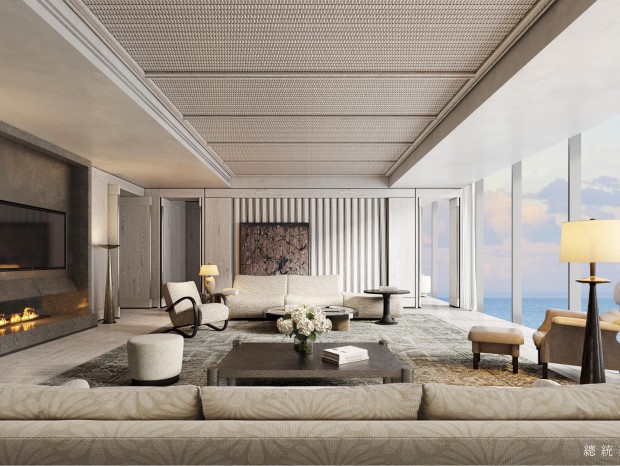
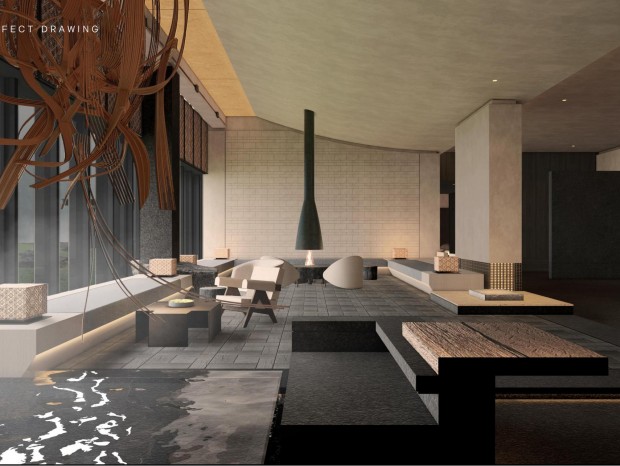







发表评论0