|
本帖最后由 MAXBEAN 于 2025-4-17 11:35 编辑 承· 航梦 | 对话未来 THE DIALOGUE IN THE FUTURE 探索企业与建筑空间的需求与关系,“科技与未来”为设计核心注入独特性与辨识度。在此基础上,解构并重组空间,优化整体布局,提高空间利用率与通透性,打造出开阔且流畅的视觉空间。 Fulfilling enterprise and space needs, the design incorporates "tech and the future" elements for uniqueness, restructuring space to optimize layout, efficiency, and create an open visual experience.

▼前厅|Lobby 简洁流畅的设计语言、通透开阔的空间格局和灵动的曲线造型,巧妙营造出赛博朋克的前沿感。明亮灯光与整洁环境不仅优化视觉体验,更精准传递企业高端形象,为客户带来与众不同的独特感受。 Inspired by futuristic tech, the design uses sleek lines, open spaces, flexible curves for a cyberpunk vibe. Bright lighting with a clean setting enhance visuals, project a high-end image, and create a unique client experience. 
展厅采用“序-总-分-总”叙事结构,从机场沙盘模型到区域规划,从企业历程到未来展望,层层递进。团队为打造"场景即策划,体验即大纲"的沉浸式体验空间,秉承三原则:“少解说而多体验"、“少故事而多场景”、“少文字而多感知"。 The exhibition hall follows a "prologue-general-specific-conclusion" structure, showcasing airport models, regional planning, future visions. Guided by "less talk, more experience," "less story, more scenes" ,"less text, more perception," it creates an immersive space. 
▼展示Ⅱ|Exhibition Hall Ⅱ 
▼展示Ⅲ|Exhibition Hall Ⅲ 
▼数字沙盘展示区|Digital Sandbox Area 办公大堂区域的墙面设计以飞机飞行轨迹为灵感,一直延伸至内部区域,提升了空间的氛围感和连贯性。 The office lobby wall design, inspired by airplane flight paths, extends into the interior, enhancing spatial continuity and integrating corporate culture. 
▼办公大堂|Office Lobby 
▼标准层电梯厅|Standard Floor Elevator Hall 
▼卫生间|Bathroom |
精华推荐
换一换

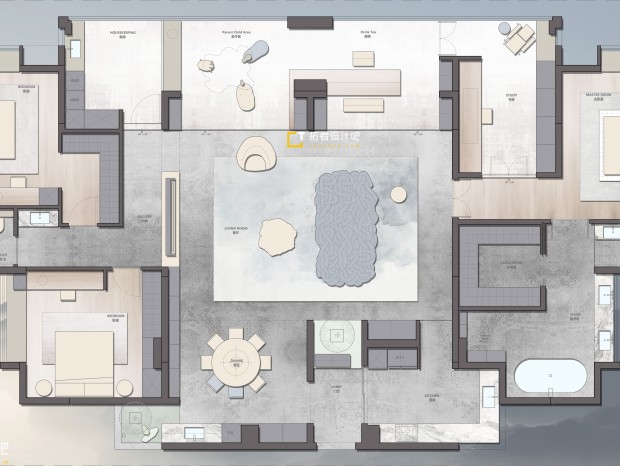
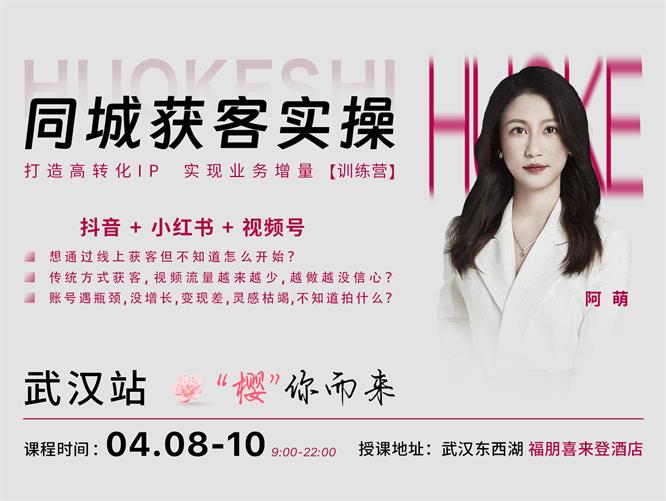
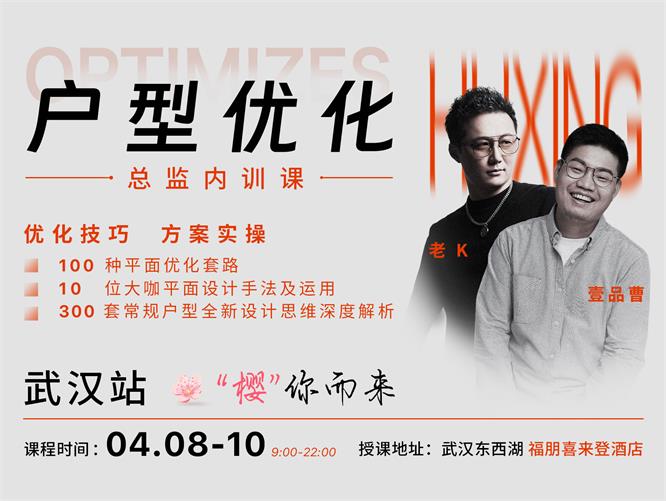
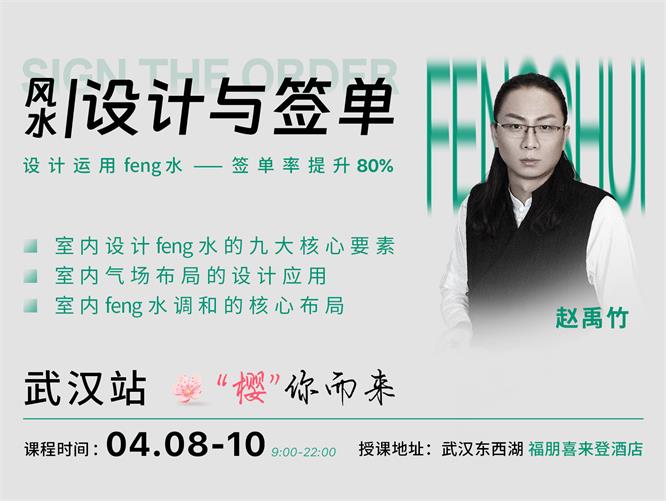
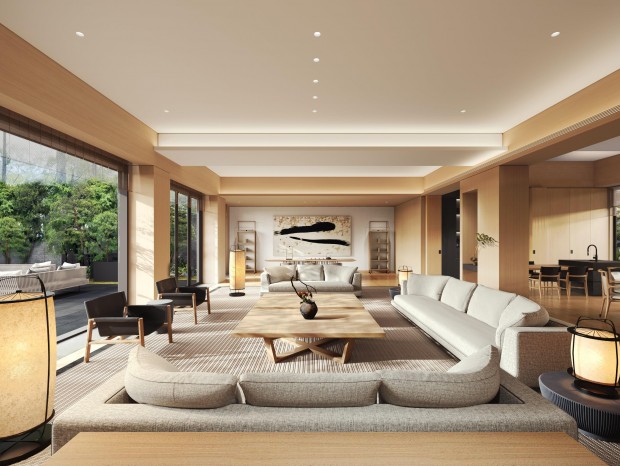


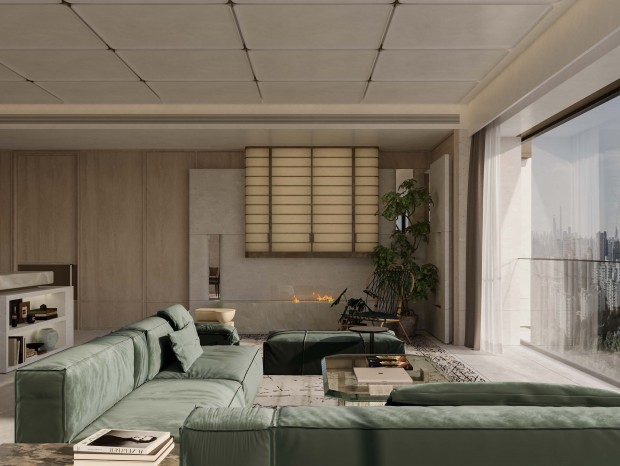
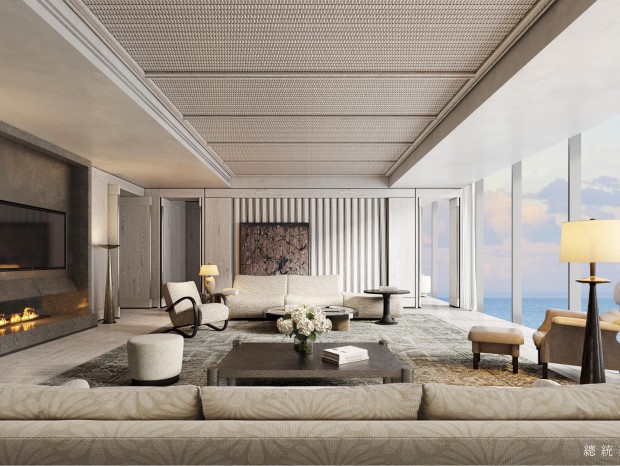
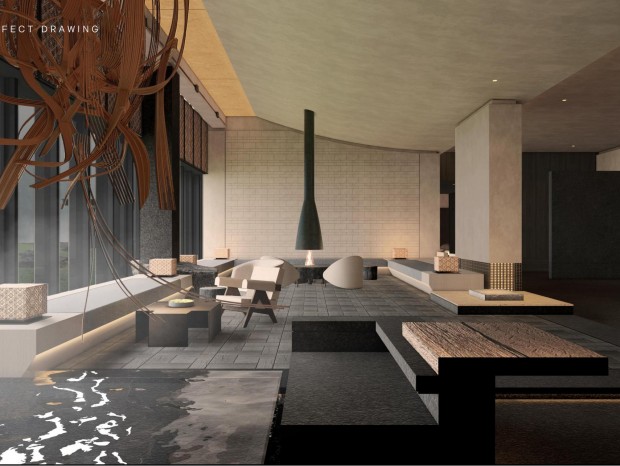







发表评论0