|
初春,燕衔泥,雨落湖中,一帘水梦。仲夏,绿树荫,斑驳阳台,杨柳匆匆。秋时,桂盛开,绕梁半月,相逢人间无数。冬日,檐晨霜,晚风一念,落雪为安。——办公室四季赠予 In early spring, swallows hold mud in their mouths, and rain falls on the lake, creating a dream of water. In midsummer, there are shades of green trees, mottled balconies, and willow trees. In autumn, the osmanthus is in full bloom, wandering around the beam for half a month, and meeting countless people in the world. In winter, there is frost in the morning on the eaves, and when the evening wind blows, the falling snow is safe. ——Four Seasons Gift from the Office 2016-2025于大可,是一场漫长的叙事。 成立于16年的大可设计,是立足于眉山本地的一家原创设计生活美学品牌。倡导家庭为先,适度装饰,践行系统化设计方法,涵盖项目设计策划,硬装设计、软装设计与实施全过程。新办公室的落地,承蒙时光的繁茂,路上的每一份善意。 2016-2025 Yu Dake is a long narrative. Founded in 2016, Dake Design is an original design lifestyle aesthetics brand based in Meishan. We advocate family first, moderate decoration, and practice systematic design methods, covering the entire process of project design planning, hard decoration design, soft decoration design and implementation. The new office was established thanks to the prosperity of time and every kindness on the way. 建筑落于眉山远景楼旁,靠湖岸,分为上下两层,一层为大可客厅(一杯咖啡以及客厅化社交生活方式体验区),二层为大可办公室。场地的邻居也为设计增添了不少妙笔,房后的桂花香弥漫,房前大树郁葱葱,翠竹几支随风起,一汪湖水泛涟漪,一楼台上,二楼檐下几处休憩地。设计上不刻意修饰,保留场地灵动鲜活的原生美感。 The building is located next to Meishan Yuanjing Building, close to the lakeshore, and is divided into two floors. The first floor is Dake Living Room (a cup of coffee and a living room-style social lifestyle experience area), and the second floor is Dake Office. The neighbors of the site also added a lot of wonderful touches to the design. The fragrance of osmanthus permeates the back of the house, the lush trees in front of the house, a few green bamboo branches blowing in the wind, a lake with ripples, the first floor platform, and several places under the eaves of the second floor. Resting place. There is no deliberate modification in the design, retaining the lively and lively native beauty of the site. 



设计从建筑改造入手,打破原始建筑大面积的封闭,用体块分明的楼梯连接两层空间,退门厅,让阳台,构造一个可呼吸,干净纯粹的场域。又以“家”的场景化关联这栋建筑,优越的视线,放松的体感,温暖的角落,每一处的情绪表达都基于这栋建筑独有的魅力。 The design started with architectural renovation, breaking the large-scale closure of the original building, using a staircase with distinct volumes to connect the two floors, retreating the foyer and allowing a balcony to create a breathable, clean and pure field. This building is also related to the scene of "home", with superior sight lines, relaxing body feeling, and warm corners. Every emotional expression is based on the unique charm of this building. 
一楼的一杯咖啡,延续了大可设计松弛,原生的基因,不过度商业,内敛且含蓄。清晨为散步的老人提供休憩的小凳,午后为恣意的年轻人提供放松且像“家”的社交场域,夜幕为这座城市提供一方温暖的烟火气。小城午后,客厅中,角落里,树荫下,一杯咖啡,温暖着阳光透过树叶的光阴,洒下的都是大可独有待客之道。 A cup of coffee on the first floor continues the relaxed and original gene of Dake design, which is not overly commercial, restrained and subtle. It provides a small bench for the elderly walking in the morning, provides a relaxing and "home" social area for the carefree young people in the afternoon, and provides the city with a warm fireworks atmosphere at night. In the afternoon in the small town, in the living room, in the corner, under the shade of a tree, a cup of coffee, the warm sunlight shining through the leaves, is all about Da Ke's unique hospitality. 二楼的办公区域,充分考虑到团队成员的需求,这里不仅是办公场所,更像是第二居所。开窗仿若面朝大海,洽谈区阳光跳跃,选料区光线阳台则是沉浸式阅读与创作的好地方。 The office area on the second floor fully considers the needs of team members. It is not only an office space, but more like a second residence. Opening the windows makes it seem like you are facing the sea, the negotiation area is filled with sunlight, the material selection area is transparent, and the balcony is a good place for immersive reading and creation. 在这里,团队成员既能专注工作,也能思考、选样、收藏、放松,哪怕面对设计师常有的踽踽独行的加班夜晚,这个空间也能给予慰藉与支持。 Here, team members can not only focus on work, but also think, select samples, collect, and relax. Even when designers often work alone at night, this space can provide comfort and support. “归家,则心安”。是大可设计传递出来的感动。也是这个以私宅起步的公司对每一份相逢与信任的答复。 办公室落地一年,团队也积攒了一个四季与它的点滴。一岁枯荣,灵魂丰盈,时光里,湖波上,轻舟泛月,不问星光。 "When you return home, you will feel at ease." It’s the touch conveyed by Dake’s design. This is also the reply that this company that started as a private residence responds to every encounter and trust. It has been a year since the office was established, and the team has accumulated a four-season history with its bits and pieces. One year old and prosperous, the soul is full. In time, on the lake waves, the boat floats over the moon, regardless of the starlight. ABOUTPROJECT 项目信息 项目名称|芙蓉浦上 观风与月舒 项目地点|四川 眉山 设计主理人|叶奇 设计主持|叶奇 设计单位|眉山大可设计 设计团队|古昆 杜新宇 张远辉 灯光设计|商宝照明 施工单位|大可设计 项目面积|300㎡ 设计时间|2023 完工时间|2023 项目摄影|隙间空间摄影 项目合作/资源共享请联系:18628900039 |
精华推荐
换一换
 收藏
收藏  说两句
说两句 


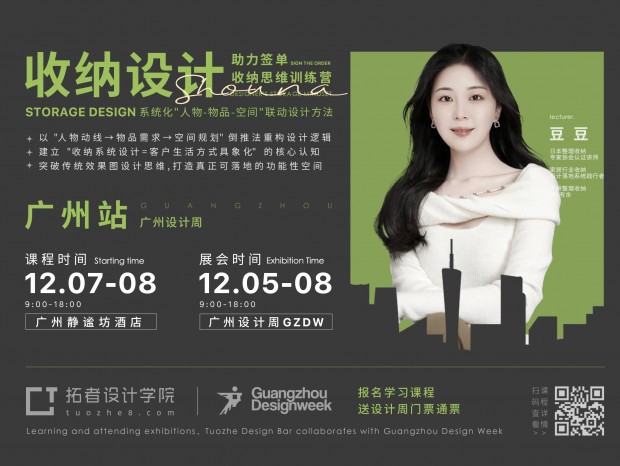
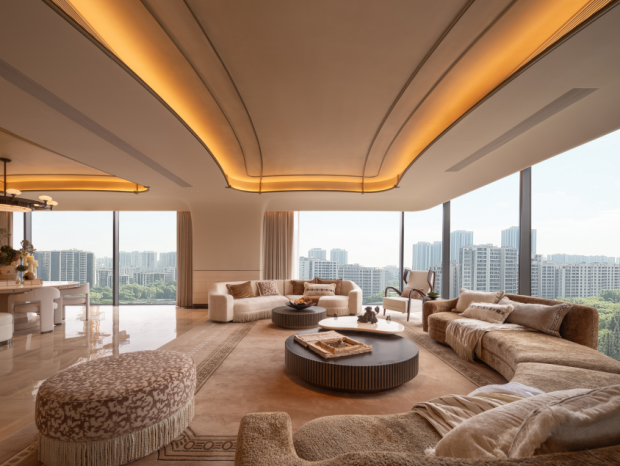
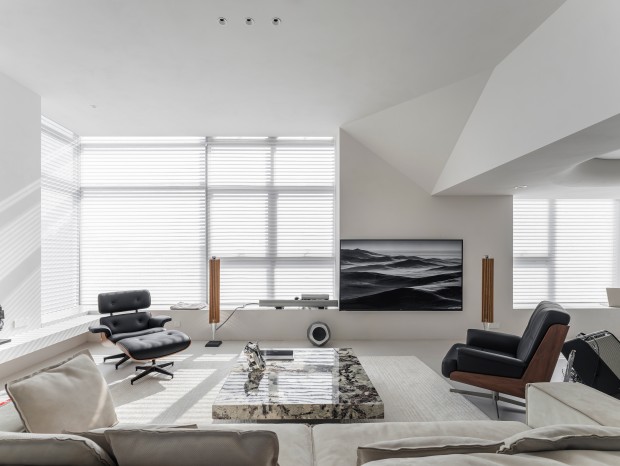

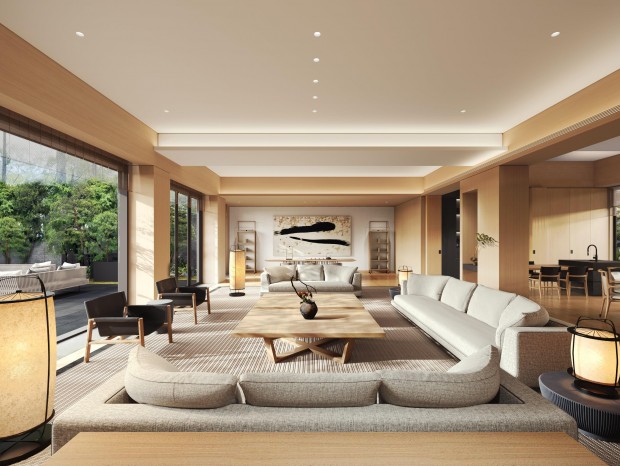


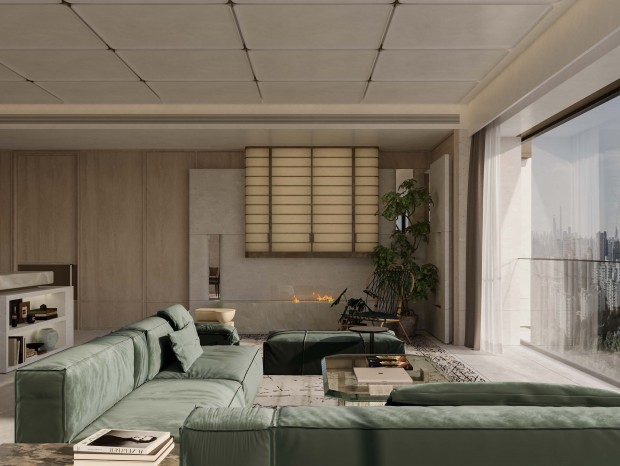
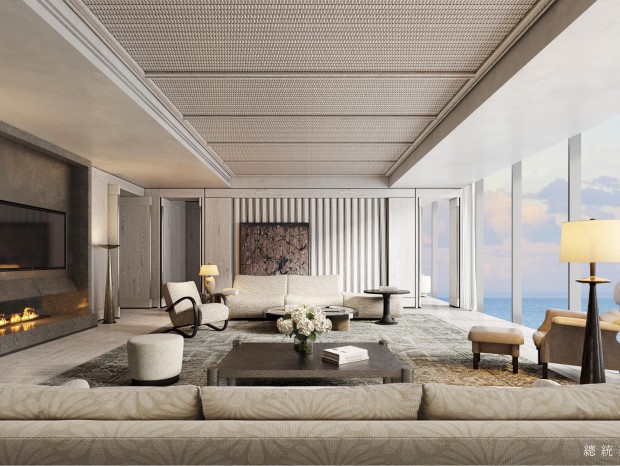
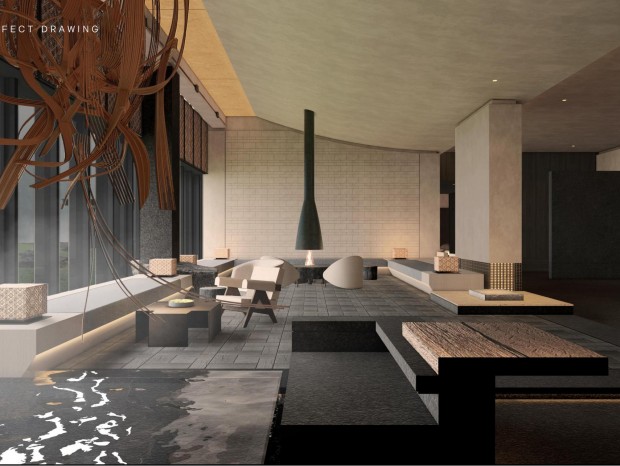







发表评论0