|
近年来,随着入境游客需求的不断增长,东京赤坂规划了一家主要面向外国游客的胶囊酒店。酒店位于东京赤坂见附站前的一座建筑的第一层。 In response to the growing inbound demand in recent years, plans were made for a capsule hotel primarily targeting foreign visitors to Japan. The hotel is located on the first floor of a building in front of Akasaka-Mitsuke Station in Tokyo. ▼特色茶室 


“住进茶室”的概念是一个大小为一榻榻米的空间,凝聚了日本美学的精髓,同时具有亲民的价格和可达性,使年轻的客人能够放心享受其中。 The concept “stay-in tea room” is a space of one tatami mat in size that distills the essence of Japanese beauty, while also being affordable and accessible for younger guests to enjoy with peace of mind. ▼榻榻米空间 
▼居住空间 
公共区域由一个受茶园启发的小型休息室、客房走廊和梳妆区域组成,追求一种宁静的氛围,使客人一走出电梯,便能从城市的喧嚣中抽离。 The common area consisting of a small lounge inspired by a tea garden, guestroom corridor and vanity areas, pursues a sense of tranquility that allows guests to step away from the urban bustle the moment they exit the elevator. ▼客房走廊 在一个完全被黑色包围的空间中,灯笼和蜡烛的微弱光芒柔和地显现,而地面和天花板上安置的间接照明则引导来访的客人前往各自的房间。这一体验与茶道仪式相似,旨在净化心灵与身体,让人们从尘世中进入茶室的洁净空间,而光线的戏剧性效果进一步增强了这种仪式感。 Within a space enveloped entirely in black, the faint glow of lanterns and candles softly emerges, while indirect lighting placed on the floor and ceiling guides visiting guests to their respective rooms. This experience mirrors the ritualistic tea ceremony performed to purify mind and body before entering the pristine space of a tea room from the mundane world, enhanced by the dramatic effect of light. ▼光线的戏剧性效果 在客房设计中,重点是将胶囊酒店固有的“狭窄”特性转化为一个舒适、宁静的住宿体验。茶室的狭窄本质在于促进主人与客人之间的亲密关系。而在这里,这种设计旨在实现类似“坐禅”冥想的效果,为客人提供安静的时间,恢复心灵的宁静,暂时切断外部的干扰。 In the guest rooms, the design focused on transforming the inherent “narrowness”—an unavoidable characteristic of capsule hotels—into a comfortable and calming lodging experience for guests. While the essence of a tea room’s narrowness lies in fostering an intimate relationship between host and guest, here it was conceived to achieve an effect similar to “zazen” meditation, providing quiet time to restore mental tranquility and temporarily cut off external stimulation. ▼室内细部 设计公司:Muku设计工作室 位置:日本 类型:建筑 材料:石材 木材 金属 绿植 玻璃 标签:东京 室内设计 分类:休闲娱乐 共享空间 茶室 酒店 青年旅舍 |
精华推荐
换一换

 收藏
收藏  说两句
说两句 


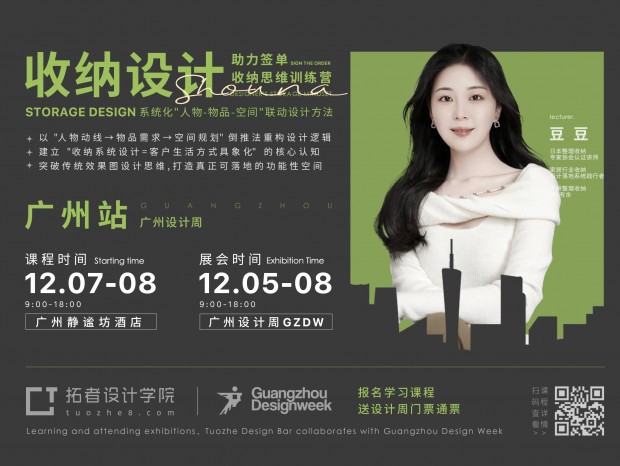
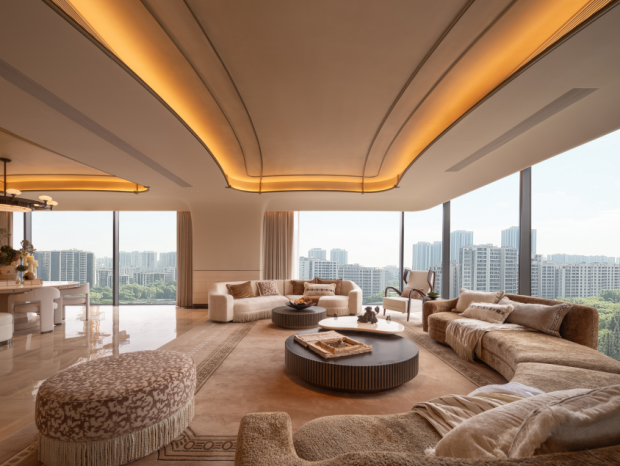
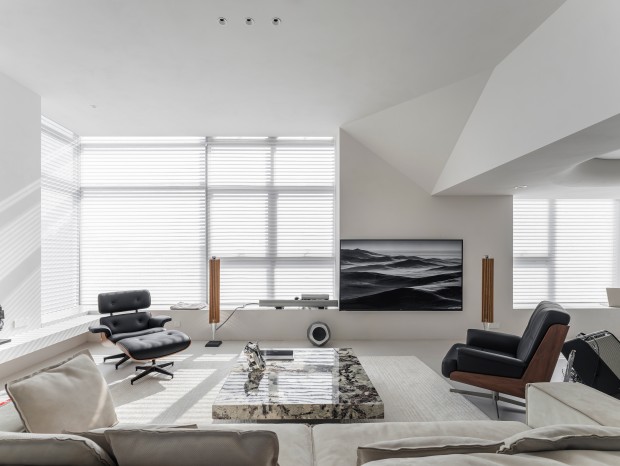

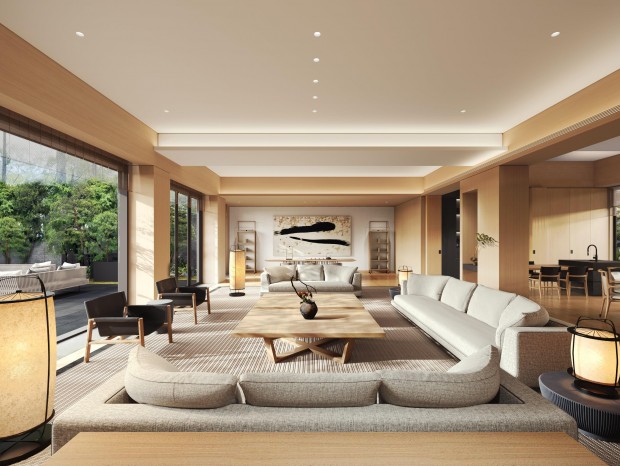


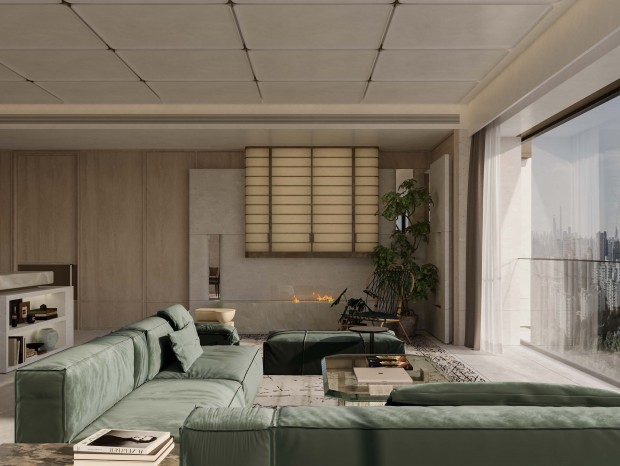
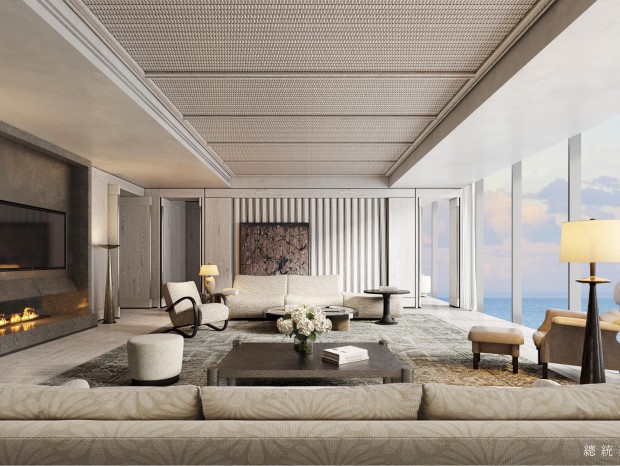
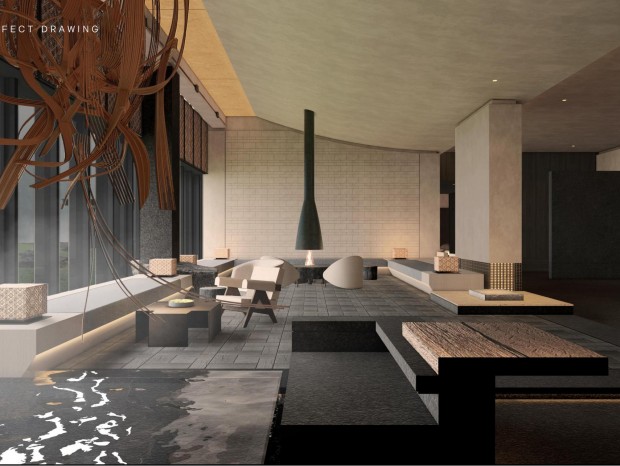







发表评论0