|
AnAn is a new Japanese Noogle Bar in Wolfsburg, Germany, designed by Hosoya Schaefer Architects, that represents on a piece of contemporary Tokyo. 9 a" P5 c8 g. o7 b- z) c0 S8 t7 ^ The geometric structure developed for the project consists of a series of distorted hexagonal cells organized by a geometric pattern on the floor and the ceiling. The cells are made from thick acryl panels covered with graphic patterns produced by a selection of young graphic designers from Japan. They contain a counter (Yatai), or a table (Kotatsu), vending machines, a coat room or plastic food plates as a three-dimensional menu column. 5 x5 G( K" |: h8 g The constituting grid in the floor is expressed as aluminum lines in the white polyurethane floor, in the ceiling as light strips that illuminate the restaurant. The space is conceived to be both transparent and filled with a range of different graphics and sensibilities creating a heterogeneous, urban whole. Z8 ^% M! Z; {8 Y- V( p 阿南是一个新的日本Noogle酒吧在沃尔夫斯堡,德国的细谷舍费尔建筑师设计,这在当代零卖代表。 几何结构的项目开发包括一个由在地板上和几何图案的天花板六角形细胞组织一系列扭曲。这些细胞均是从由一个年轻的平面设计师的选择从日本生产的图形模式覆盖厚厚的压克力板。它们包含一个计数器(亚泰),或表(宏达),自动售货机作为一个三维菜单栏的机器,一个外套房间或塑料食品板块。) T! h3 o+ O- A& Y1 w# b0 L7 W & Z+ ~+ T5 X @/ v( v d/ l 在地面构成网格表示,在白色聚氨酯地板铝线,轻带,照亮该餐厅的天花板。空间是设想不仅透明,而且与许多不同的图形和敏感性创造异构的,城市的一系列填补。6 @$ w% p( b1 U- r C - B' \: Y" a. q, M9 K( j & b: o F- X1 R 3 o p2 E4 H! Z, a ` # c1 P# \; p& N) p/ } ' r" I$ R/ h: a ( C6 k. d; q7 r! w; z |
精华推荐
换一换



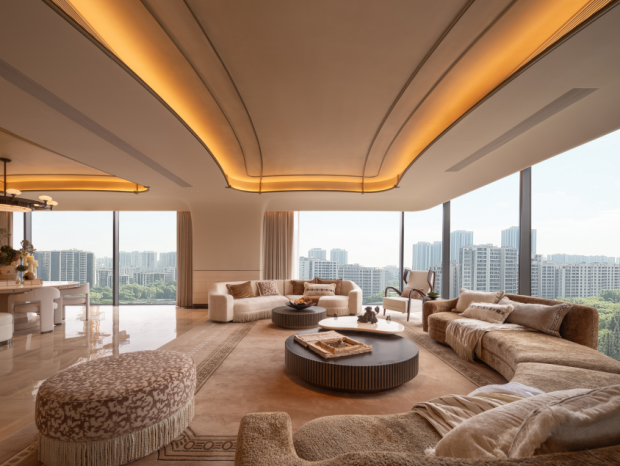
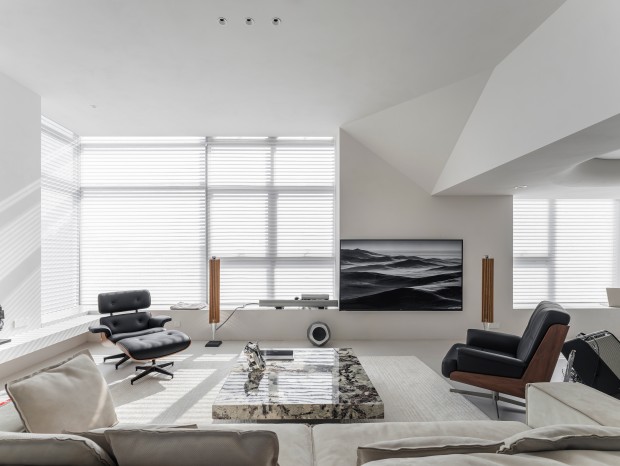

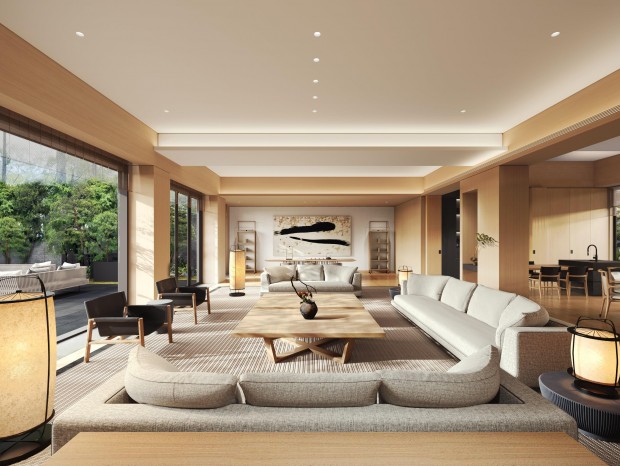


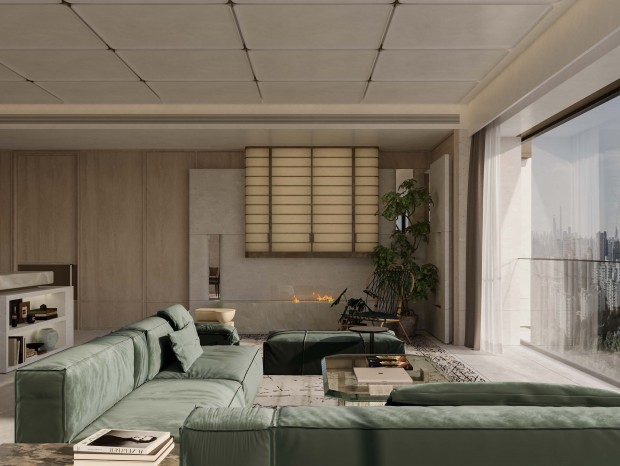
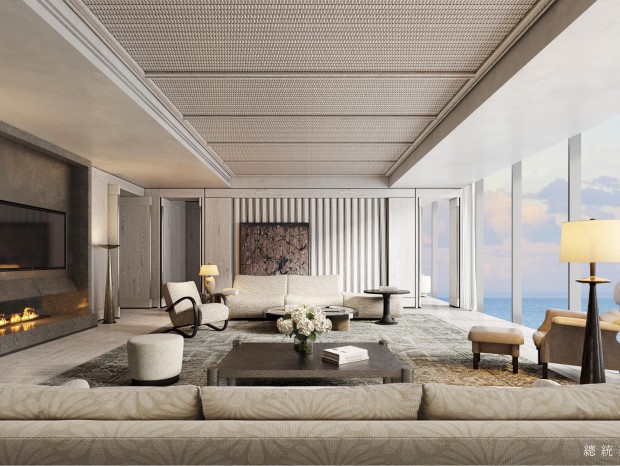
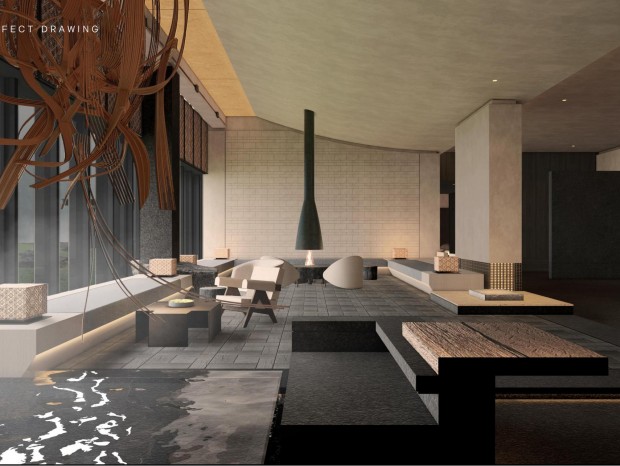







什么材料的?