|
This restaurant which built in 2011 is located in Hangzhou , China.This restaurant is precisely located in the heart of a new zone in Hangzhou . The restaurant which called the Jardin de Jade 2 ^2 V0 ]9 F& N5 u: ?7 Z" z# z Restaurant will be designed in the concept of “Sweet Osmanthus” (Guihao), it is a small simple pattern , f! D0 Y$ g- {- K8 { flower with a delightful fragrant which is symbolizes a breezy, young and vivacious personality, and it is used to attract the interest of the younger group of the people.The layout plan of the restaurant interior design is designed irregularly with a cashew –shapes to create a sense of the curiosity, & P5 o$ K+ D, \' V& _: u applying the concept into the design. The VIP rooms which are located in the main area are designed as a mountain caves.And it is together with the metal screen of fish patter which represents the oriental J6 p9 `3 L/ [& l& ~* U opulent in the river village. It is creates a fun and an unforgettable dining experience.When the guest enters this restaurant, they will be attracted by its interior design.A brown color interior design is adding a luxury classical atmosphere.This interior design is adding coziness for the visitor who visits # g: R. ^* H( _6 @2 g; z8 d! C this restaurant.It is a great restaurant, two thumbs for the architect! Architects: PAL Design Consultants Location:Hangzhou , China Project year: 2011 Photographs: Courtesy of PAL Design Consultants PAL设计顾问室内设计师设计,令人印象深刻的豪华内饰设计完成。 在2011年建成的这家餐厅是位于中国杭州。 恰恰) b8 n% e$ j+ v0 c9 x- Q& R" N: e 是这家餐厅坐落在杭州的一个新的区域中心,所谓的餐厅,在植物园玉餐厅将在“桂花”(桂豪)的概念设计,它是一 个小的简单的模式,一个令人愉快的芳香花这是象征着凉风习习,年轻活泼的个性,它是用来吸引的年轻群体的人的利 益。 餐厅的室内设计平面图设计与腰果形状不规则创建的好奇感,运用到设计的概念。在主要区域位于贵宾室的设计9 v5 t* u2 d) n 作为一个山洞里。 它连同鱼啪嗒啪嗒的金属屏幕,它代表了在​​河边村的东方华丽。这是创建一个有趣的和令人难忘的1 ?1 O, b1 `$ b: }- `, p 用餐体验。当客人进入这家餐厅,他们会吸引其室内设计。 一个棕褐色的室内设计是加入了豪华古典的气息。 这个室 内设计是增加访问这家餐厅为客人的舒适感。 这是一个伟大的餐厅,两个大拇指建筑师! 建筑师: PAL设计顾问 地点: 中国杭州 + w4 S9 b, I/ q# _ 项目年份:2011 & n0 ]1 A5 c u, a) j* _0 U* o 照片:礼貌PAL设计顾问 |
精华推荐
换一换

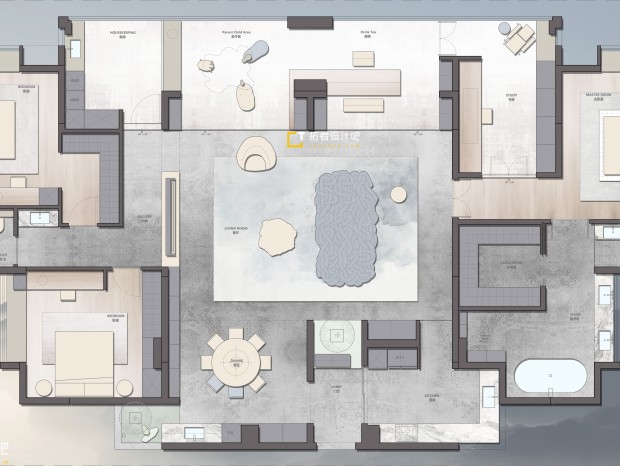
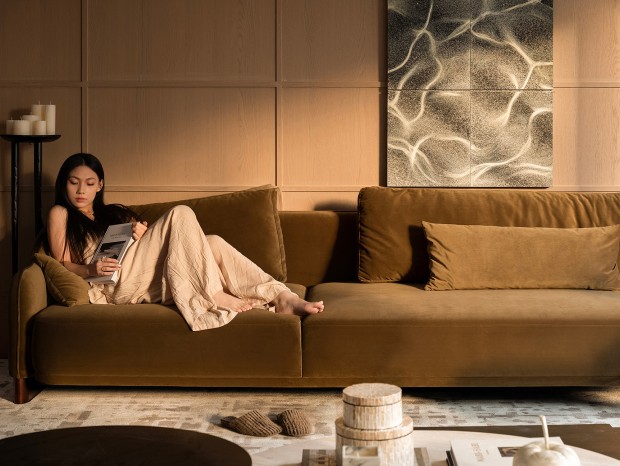
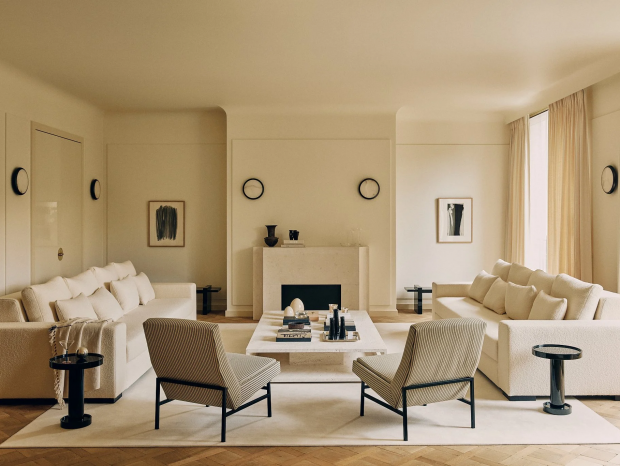
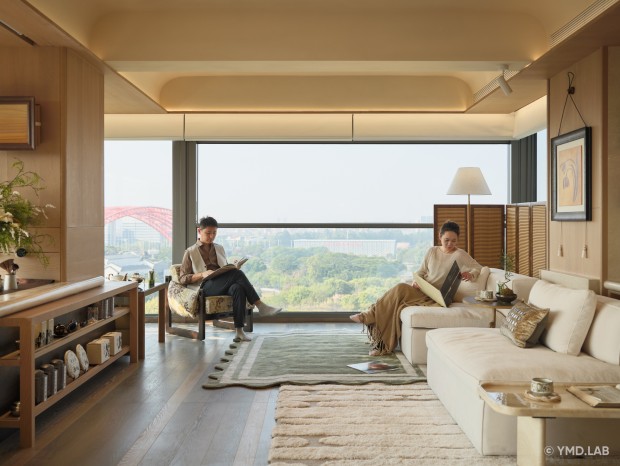
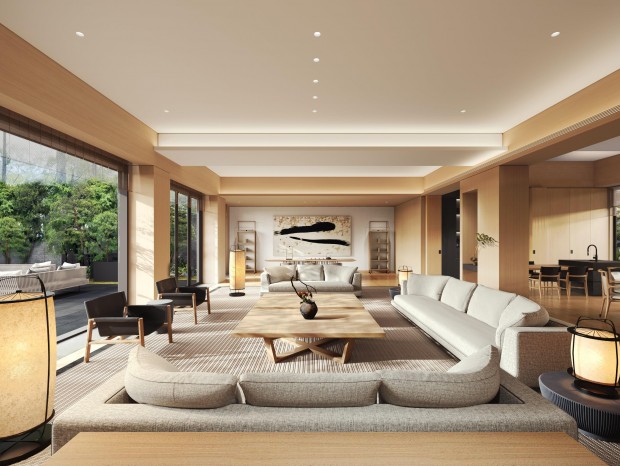


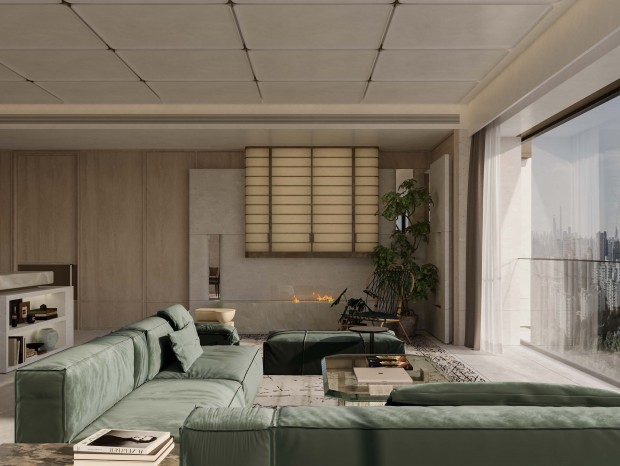
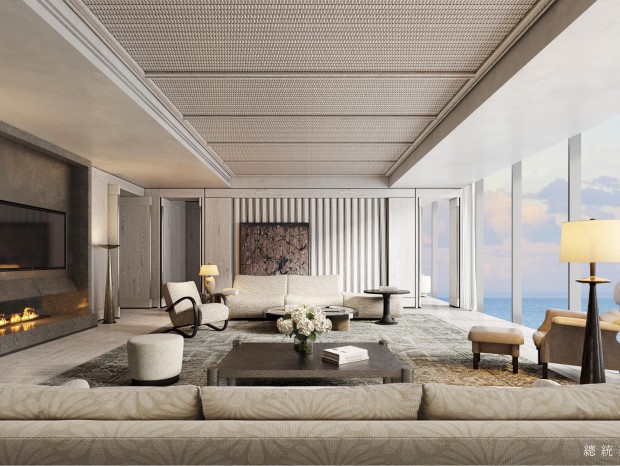
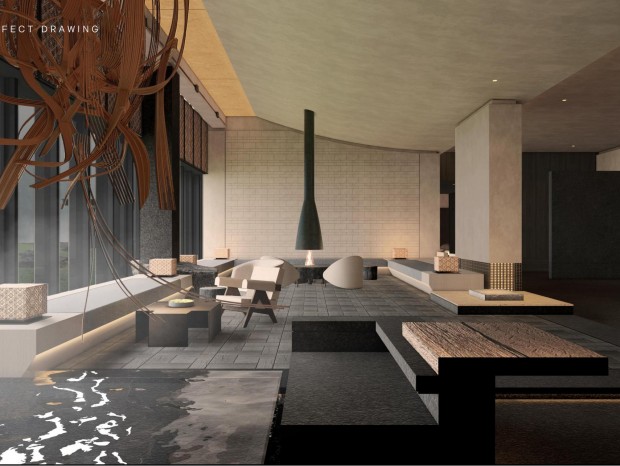







songhua