
Copyright © 2018 - 2021 QIYU DESIGN. All Rights Reserved. 「未」 March , 2021 Add:WuHu /AnHui Floor Space:90㎡ Project Type:Private space 丰盈的人生,一半是日复平淡,一半是历久弥新。 以初心的简单,去化解所有繁华中的聒噪和烦恼, 简单的黑白搭建构造出无限的丰富层次。 


生活是种律动,须有光有影,有左有右,有晴有雨,滋味就含在这变而不猛的曲折里。 Life is a kind of rhythm, must have light and shadow, have left and right, have sunny and rain, taste is contained in the twists and turns. 
改造后的L型厨房,在符合业主的使用习惯的基础上,合理利用每一寸空间,让操作更加舒适。 After the transformation of the l-shaped kitchen, in line with the owners of the use of habits on the basis of rational use of every inch of space, so that the operation more comfortable. 以淡雅的灰色作为主色调,使整个家更显柔和。 Take the light and elegant gray as the main tone, make the whole house appear more downy. 实用与美观并行,黑白相间与材质的运用,使得空间色彩平衡充实。 Practical and beautiful parallel, black and white and the use of materials, so that the space color balance substantial. 将卧室阳台做成整面落地窗,全景视野让心情更加舒畅。 Make the whole floor-to-ceiling window of bedroom balcony, panoramic view makes the mood more comfortable. 运用绿色对空间进行跳色分割,活跃空间气氛,背景色与单人位产生呼应关系。 Green is used to segment the space, activate the space atmosphere, and the background color and single person have a corresponding relationship. 原厨房和卫生间空间密闭无窗,且卫生间无干湿分区,舍弃原有不适用的洗衣阳台并打通,向背面的厨房借出一部分户型区域做成淋浴区,既各自增加了采光,又满足了干湿分区用途,提高了单个卫生间的使用舒适度。 The original kitchen and bathroom space is closed and windowless, and the bathroom has no dry and wet zoning. The original unsuitable laundry balcony is discarded and opened up. A portion of the apartment-type area is lent to the kitchen on the back to make a shower area, both adding daylight respectively, the utility model also meets the use of dry and wet zoning, and improves the use comfort degree of a single toilet. 把时间花在细微末节上,去丰盈这个世界的无趣, 那么平凡中便有了优雅的诗意。 所以,生活不仅要有烟火,生活也应被赋以诗情。 栖予设计是一家极具创新精神的年轻化设计型公司,不为设计而设计,我们致力于通过设计,给业主带来更好地生活体验。我们所提供的服务包括但不限于对空间设计的(前期沟通、现场勘测、户型优化、PPT方案汇报、空间效果表现、施工预算、全套图纸、施工现场对接、主材选购清单、软装配饰清单、软装搭配摆场、案例实景拍摄等)且我们始终秉持着把实景还原及案例落地作为初心,对接收的每一个案例都尽心负责的设计态度。 设计不能改变一切,却足以重塑日常,而更好的日常,也许就是生活该有的样子。 (Design can't change everything, but it's enough to reshape everyday, and a better everyday may be what life should be like.) 项目名称:「未」 项目地点:安徽 | 芜湖 项目类型:住宅空间 建筑面积:90㎡ 施工周期:02/2020 - 06/2020 设计团队:QIYU·DESIGN / 栖予空间艺术 空间摄影:SUYE/阿汤哥 |
精华推荐
换一换
-
栖予设计 2021-3-16 13:33:32
华45 发表于 2021-3-16 08:57
整体色调还可以,但是需要注意结构的比例和黑白灰的比例,长城板全黑色比例稍微有些重,电视背景墙柜体分割 ...
感谢指点
 收藏
收藏  说两句
说两句 


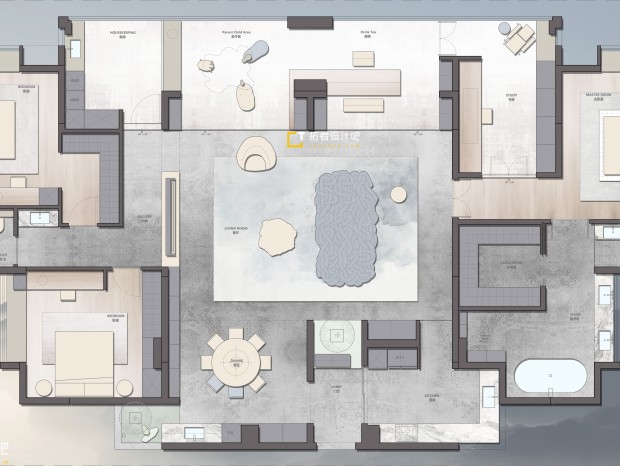
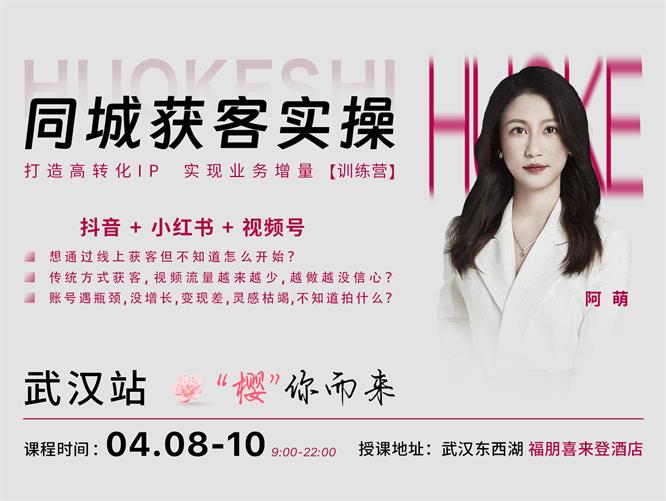
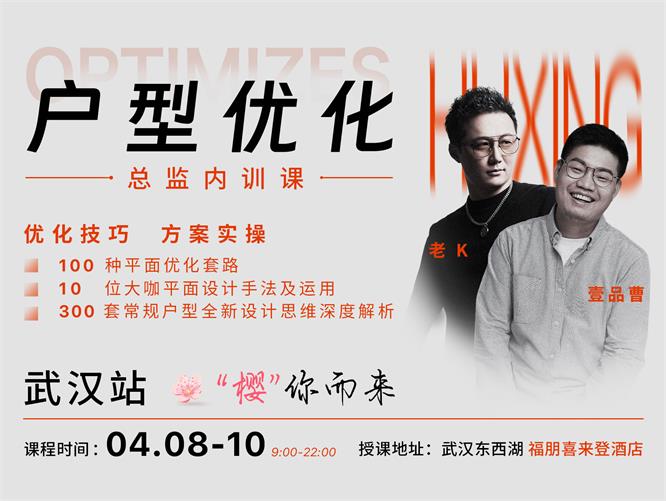
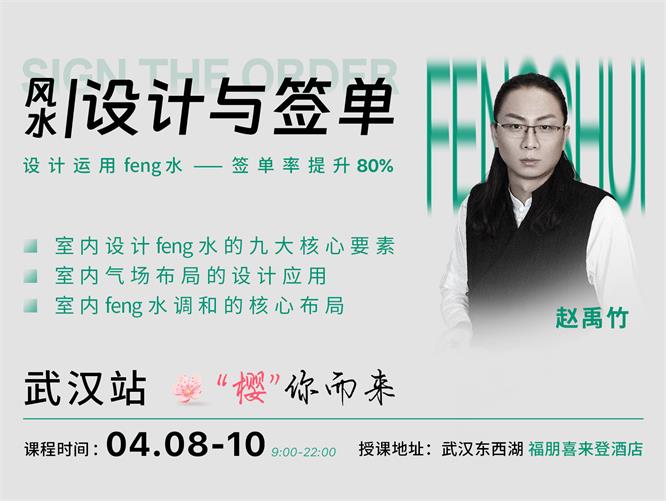
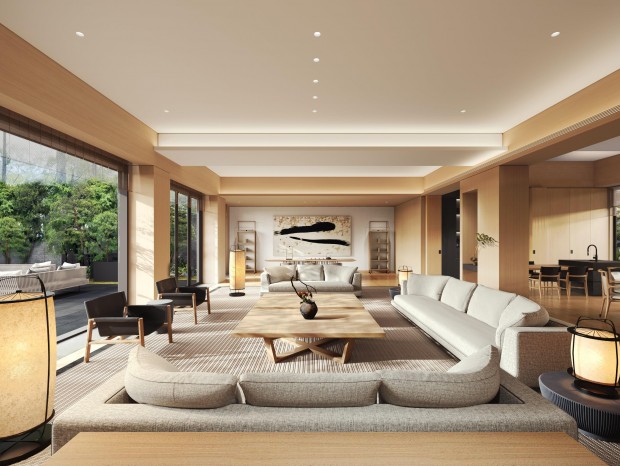


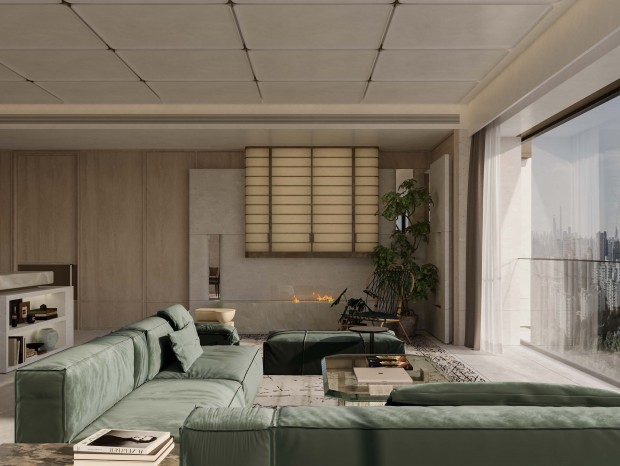
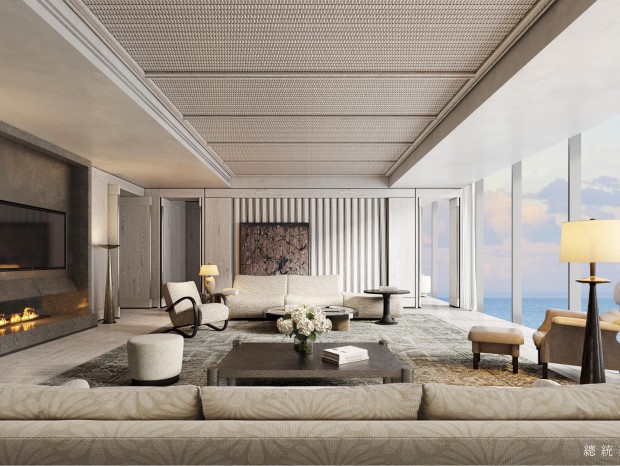
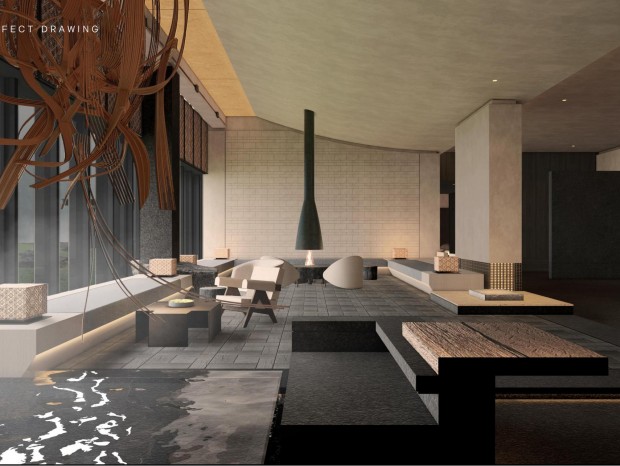







设计不能改变一切,却足以重塑日常,而更好的日常,也许就是生活该有的样子。